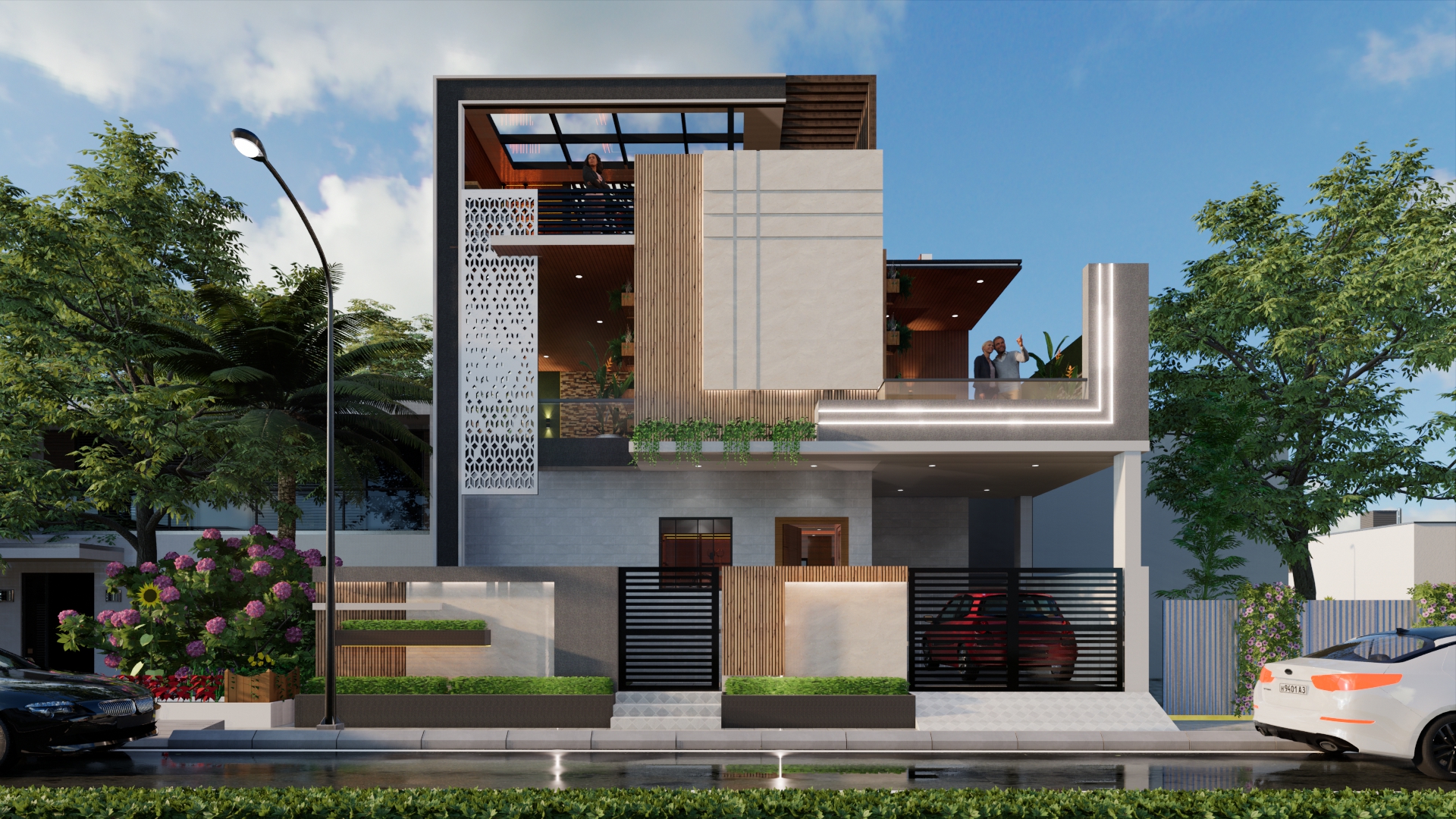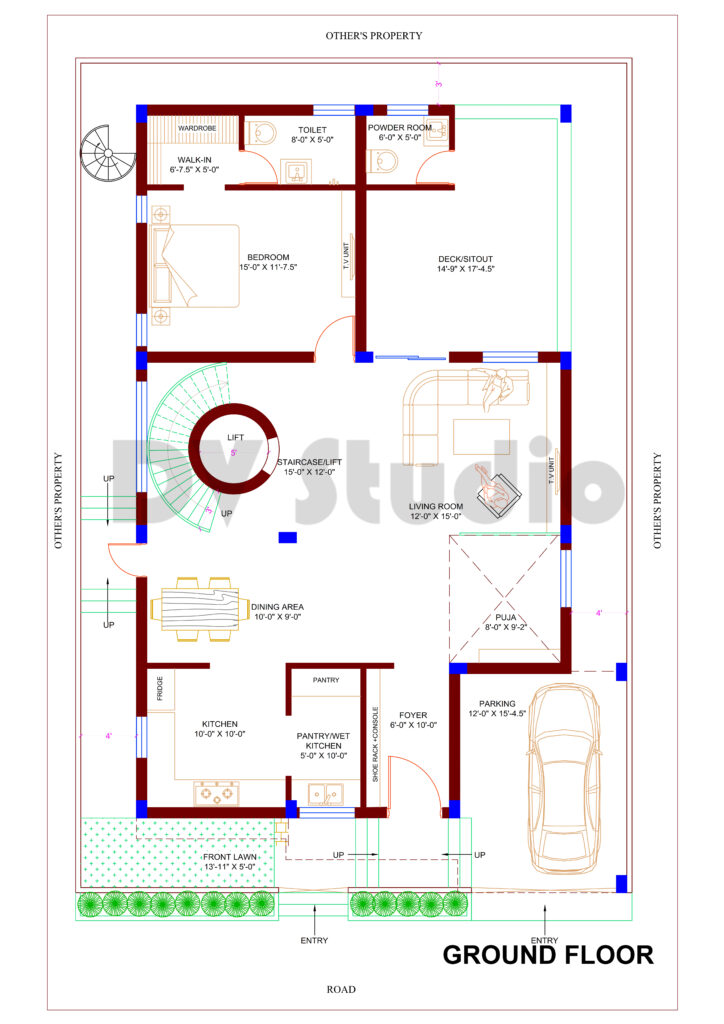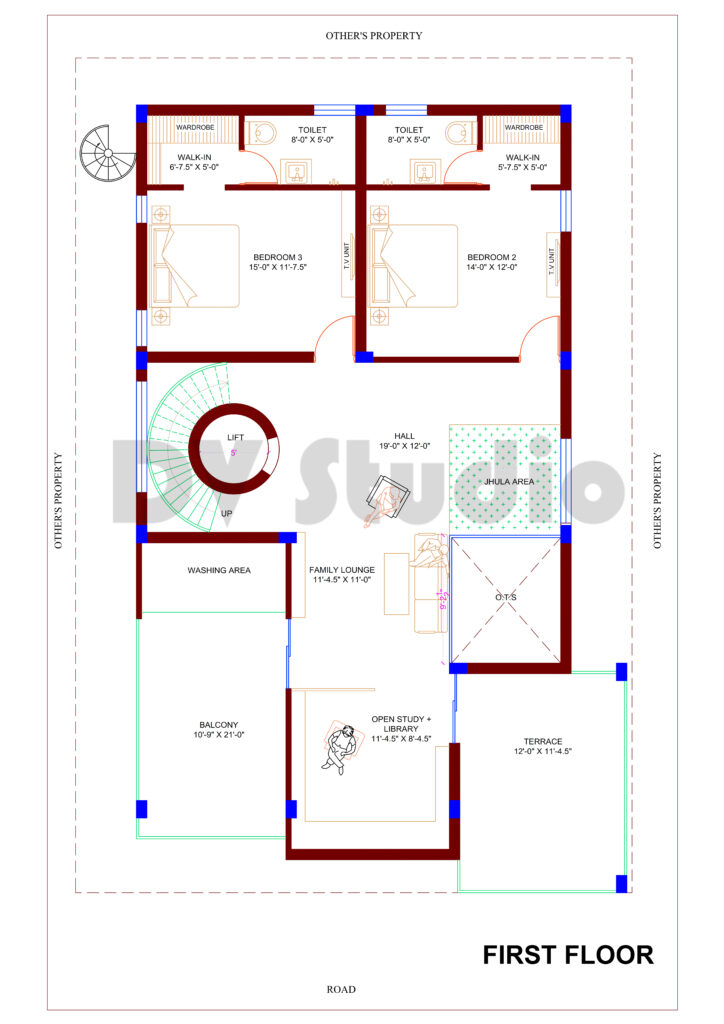40x60 House Design
2400 Sqft| 265 Gaj
Hi. are you going to build your dream home? So this is the right place you have come to.
Welcome to DV Studio,
You will build your dream home once in your Lifetime, So Choose the design that should be Practical enough to serve the functions (like connectivity and Privacy) of each space and maximum utilization of the area along with the aesthetics (Very Important) you dream of.
Build your house with the evergreen designs of DV Studio.

Full Video Link on Youtube –
Ground Floor Includes –
Parking
Car and Bike
Stairs Type
Circular
Lift
1
Bedrooms
1
Drawing Room
1
Dining area
1
Kitchen
1
Pantry
1
Pooja area
1
Deck/Sitout area
1
O.T.S / Utility
1
Toilet
2
First Floor Includes –
Stairs Type
Circular
Lift
1
Bedrooms
2
Family Lounge
1
Jhoola area
1
Wash area
1
Big Balcony
2
Toilet
2
Second Floor Includes –
Stairs Type
Circular
Lift
1
Terrace Garden with Sittings
1
Servant room
1
Toilet
1
Construction can be done using Red bricks. All Outer walls are of 9 inches and internal walls are of 4.5 inches.
Download a Free PDF for the Floor plan OF 40X60 House Design
40x60 east facing house plans40x60 house design40x60 house plans40x60 house plans 3d40x60 house plans east facing40x60 house plans with gardenhouse design ideainterior design idealuxury homes in indialuxury houselxuury house in indiamodern design housemodern design villasmodern house designultra modern design housevilla designvilla design plan





