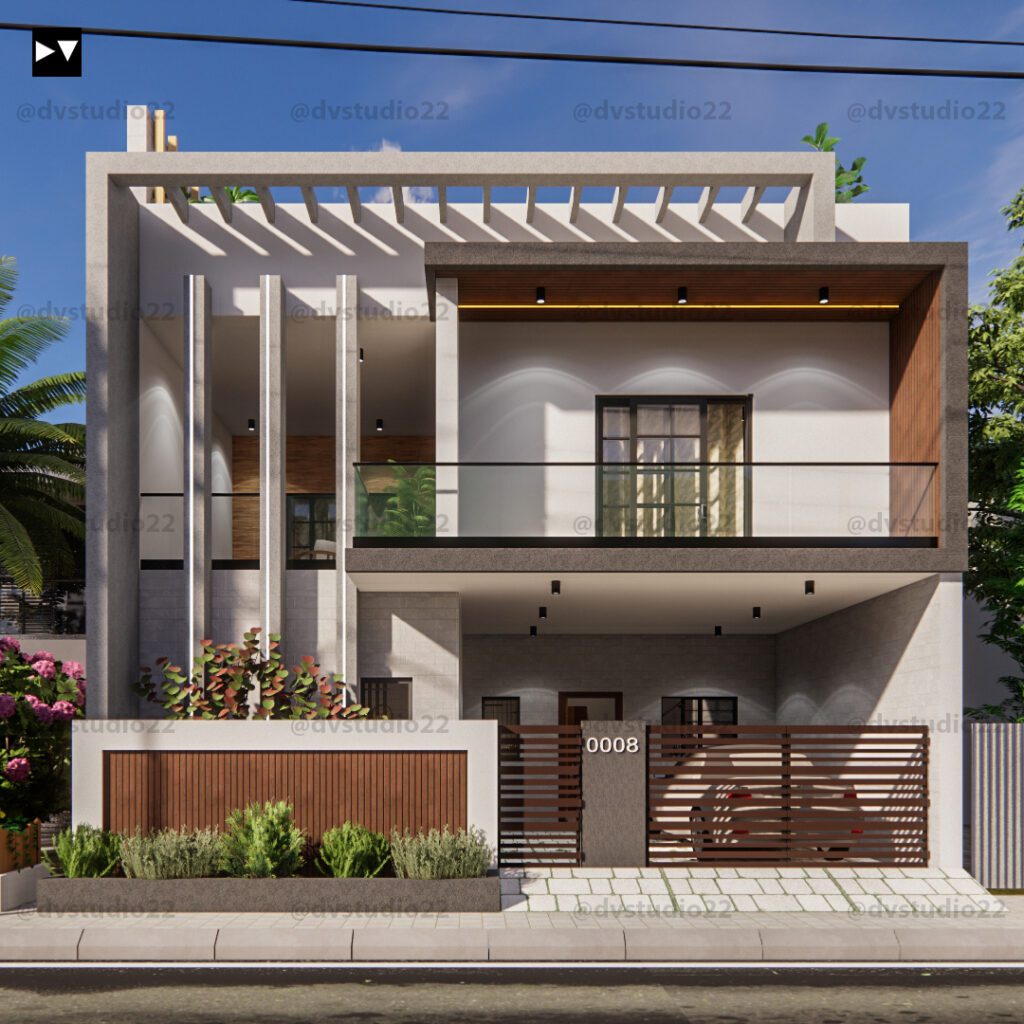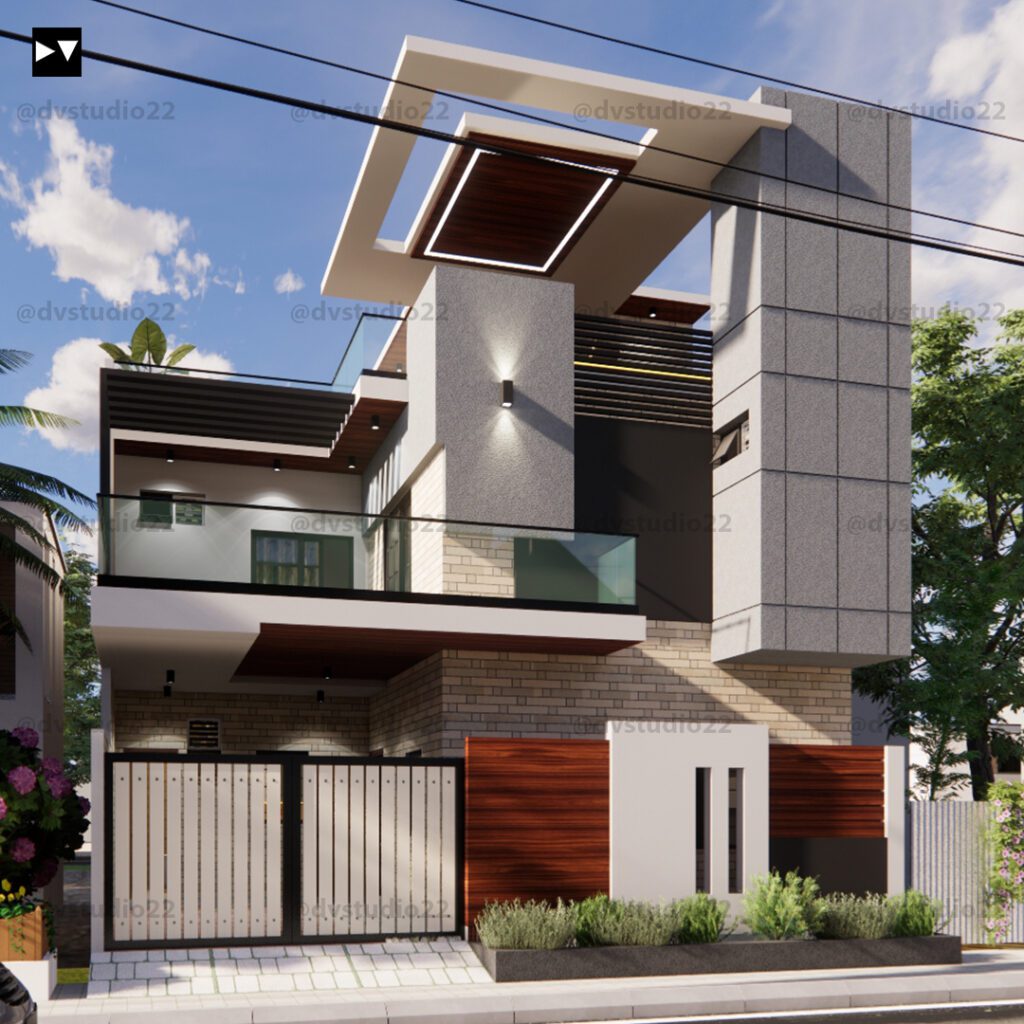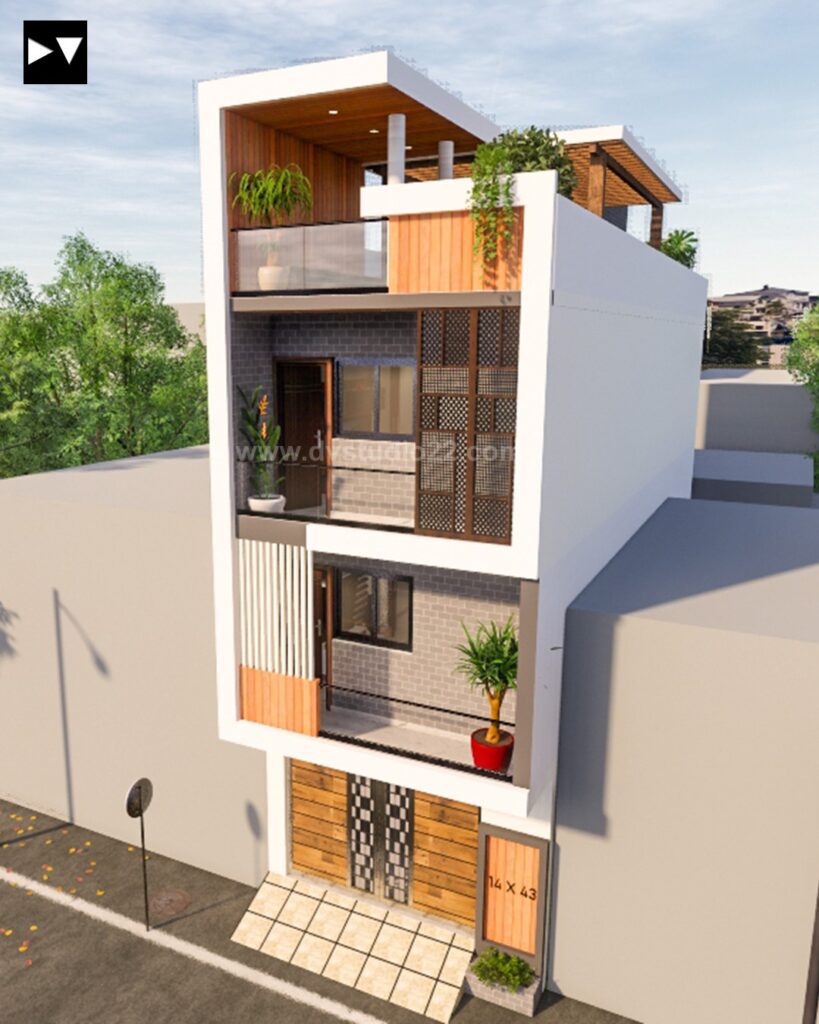
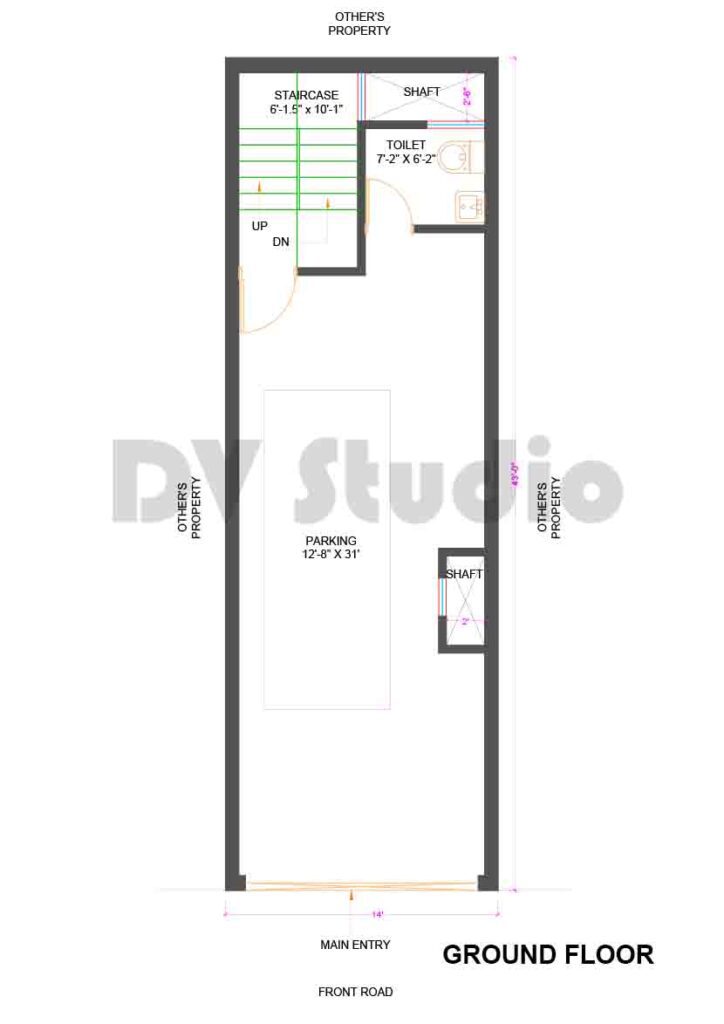
Ground Floor Includes –
| Parking | Car and Bike |
| Stairs Type | U-Type |
| Bedroom | 0 |
| Drawing room | 0 |
| Dining area | 0 |
| Kitchen | 0 |
| Toilet | 1 |
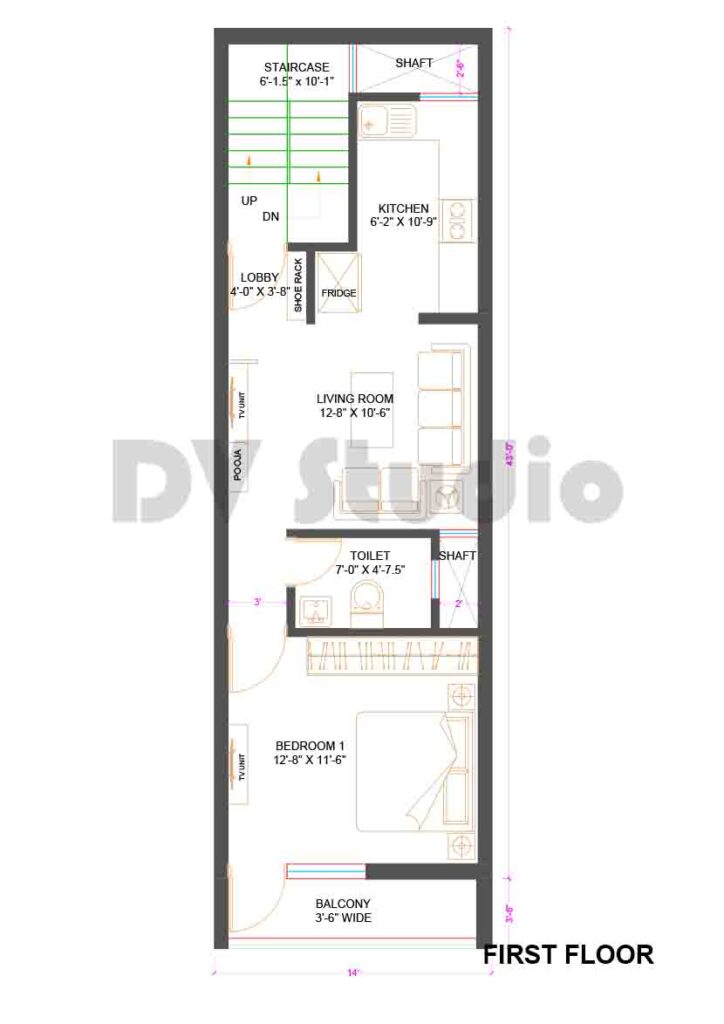
First Floor Includes –
| Stairs Type | U-Type |
| Bedroom | 1 |
| Living area | 1 |
| Kitchen | 1 |
| Sitout/Balcony | 1 |
| Toilet | 1 |
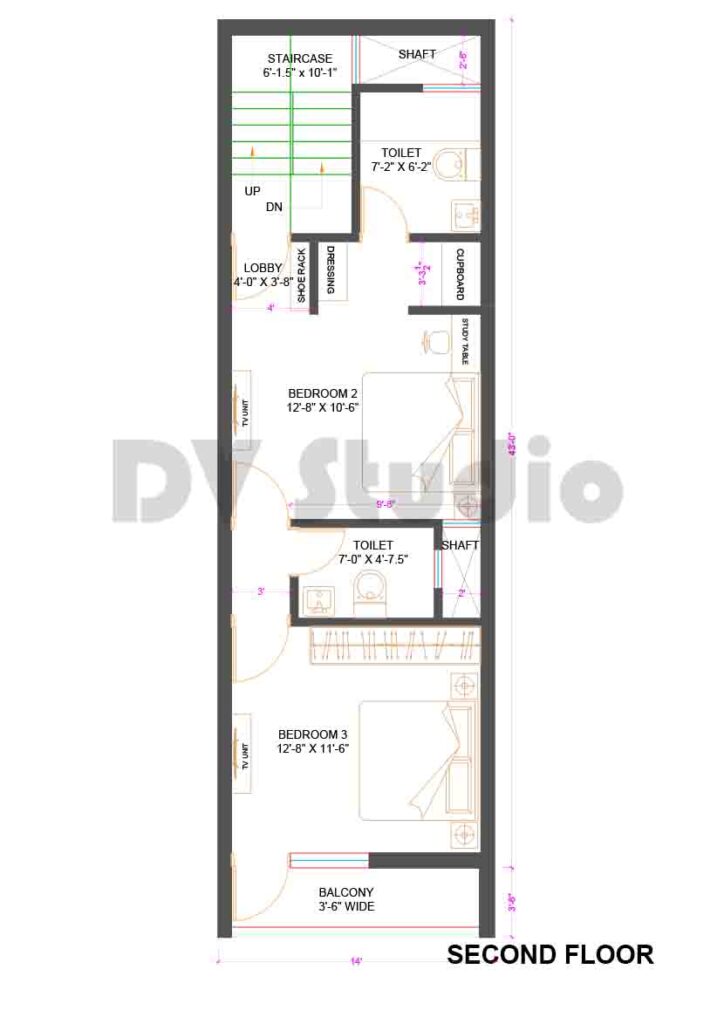
Second Floor Includes –
| Stairs Type | U-Type |
| Bedroom | 2 |
| Sitout/Balcony | 1 |
| Toilet | 2 |
Construction can be done using Red bricks. All Outer walls are of 9 inches and internal walls are of 4.5 inches.
Download a Free PDF for the Floor plan OF 14X43 House Plan
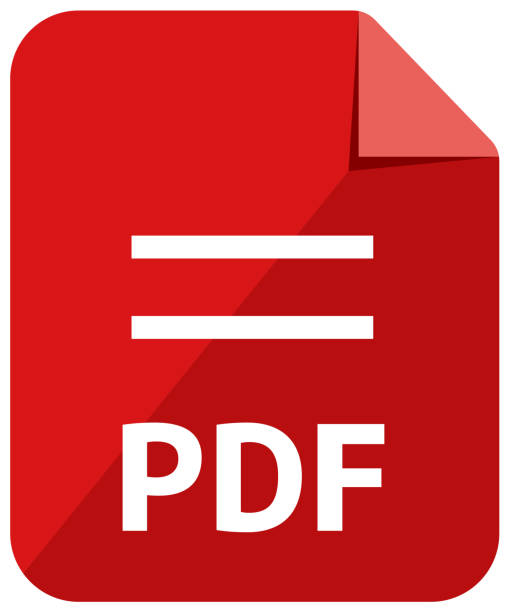
Full Video Link – https://youtu.be/33ahzy5nPAI
