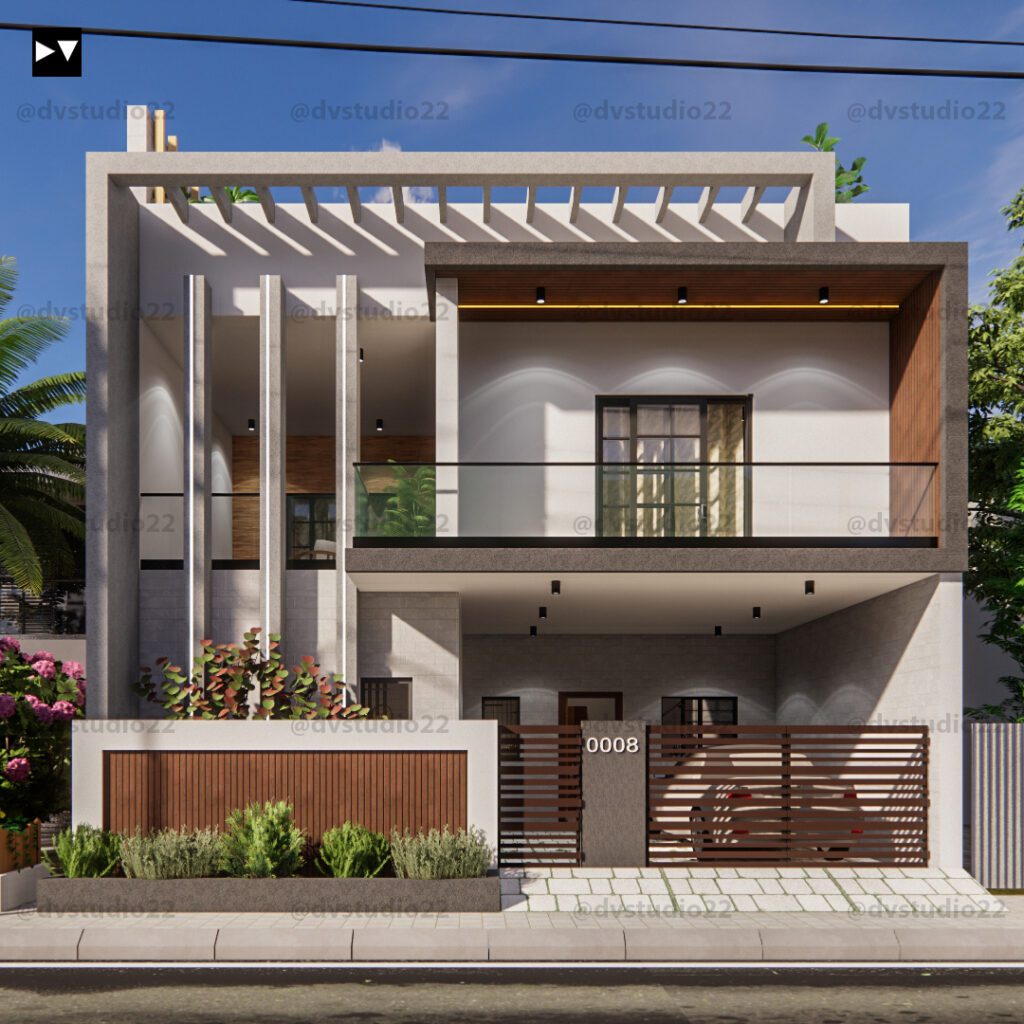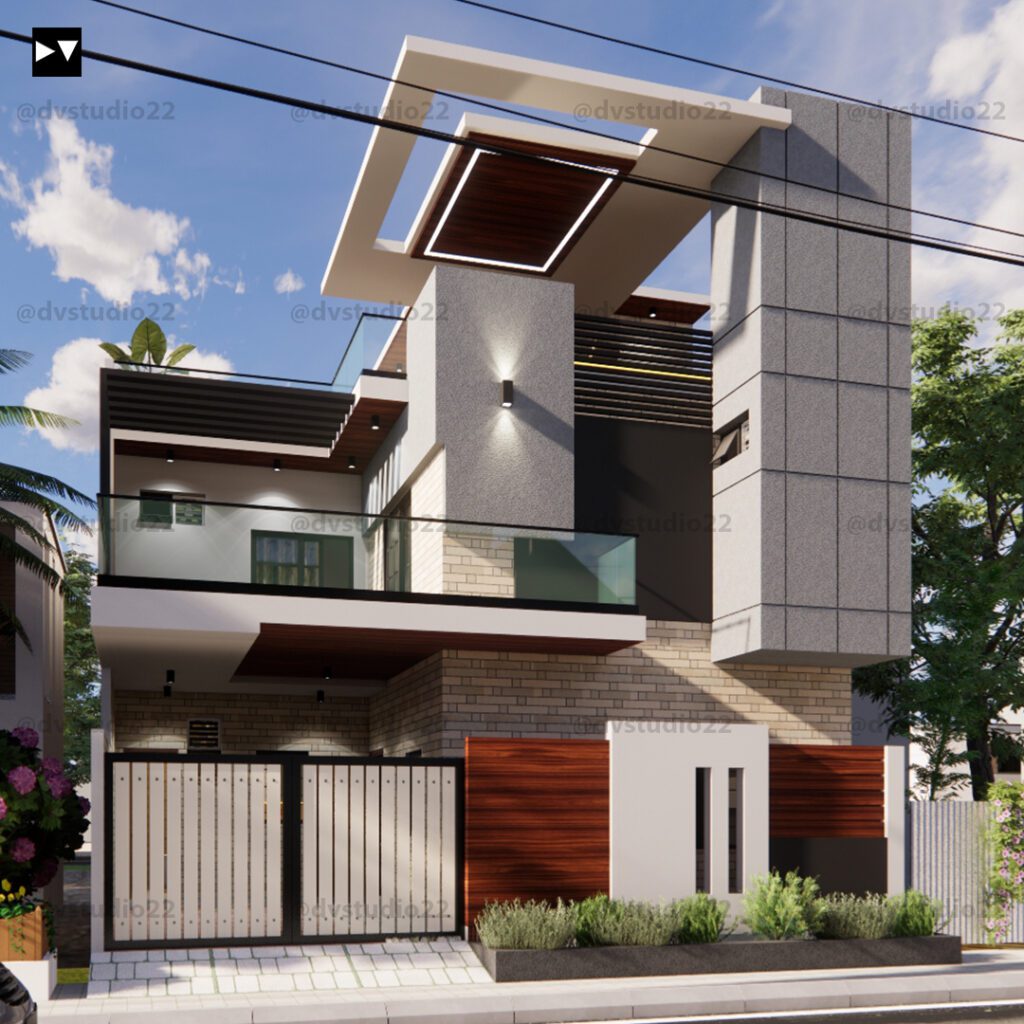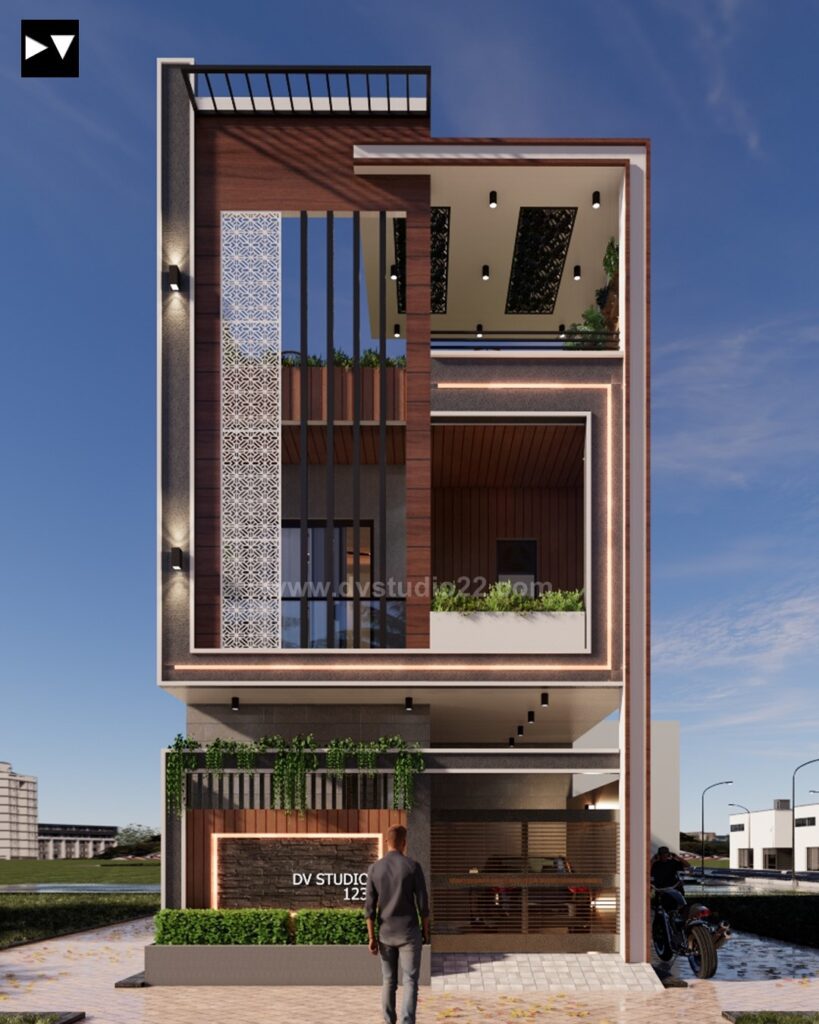
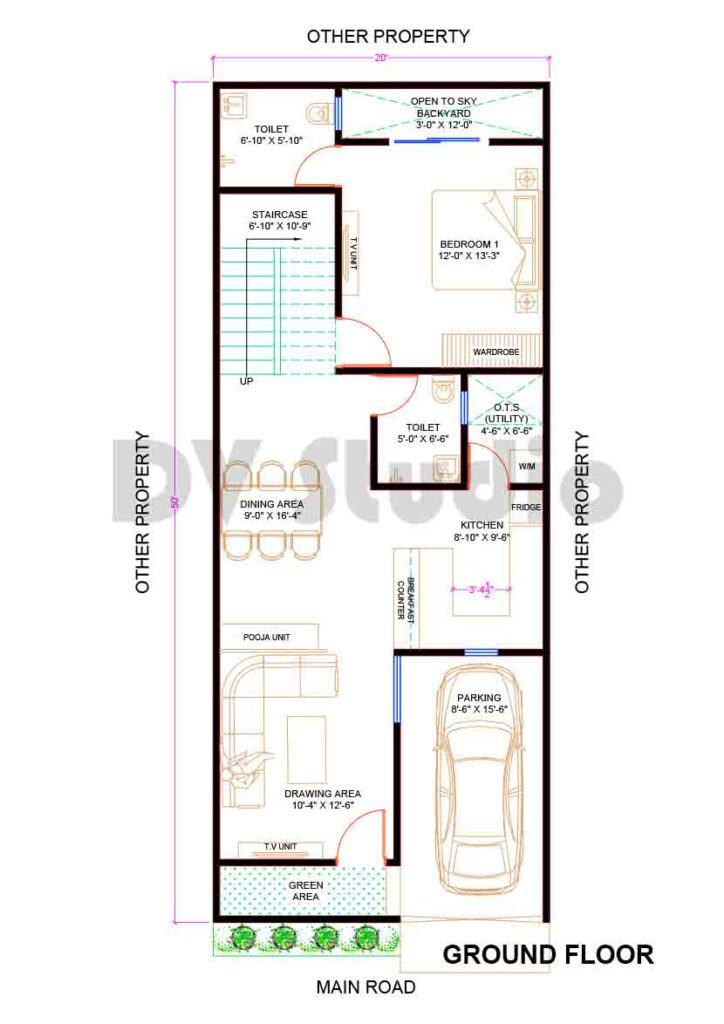
Ground Floor Includes –
| Parking | Car |
| Stairs Type | U-Type |
| Bedroom | 1 |
| Drawing room | 1 |
| Dining area | 1 |
| Kitchen | 1 |
| O.T.S / Uitlity | 2 |
| Toilet | 1 |
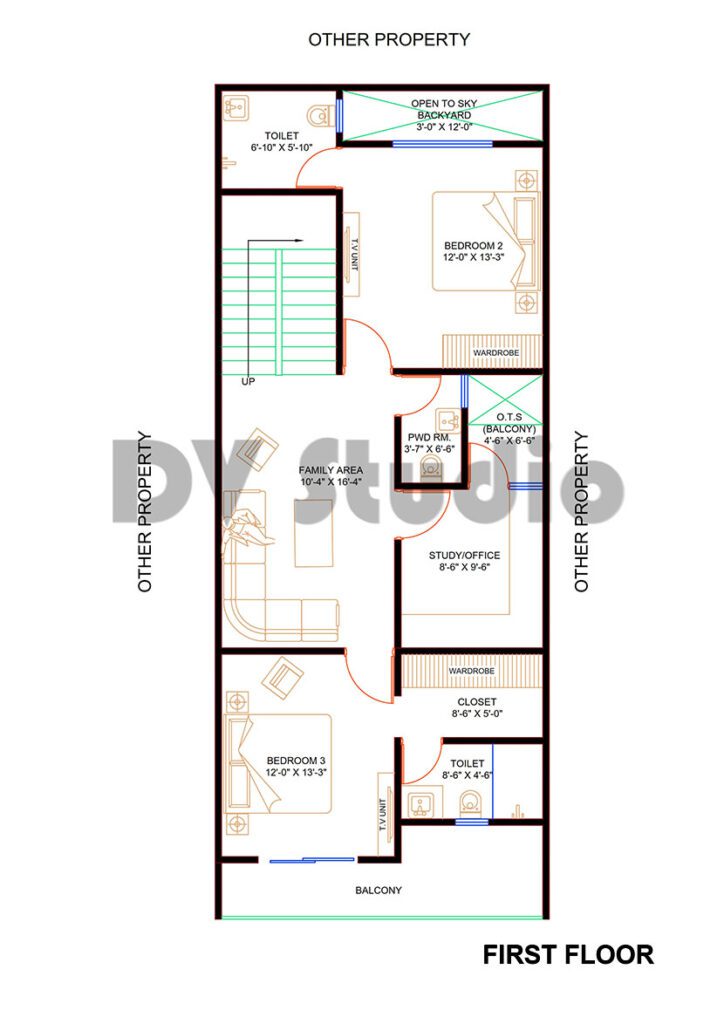
First Floor Includes –
| Stairs Type | U-Type |
| Bedroom | 2 |
| Family Lounge | 1 |
| Study/Office | 1 |
| Toilet | 3 |
Construction can be done using Red bricks. All Outer walls are of 9 inches and internal walls are of 4.5 inches.
Download a Free PDF for the Floor plan OF 20X50 House Plan

Full Video Link – https://youtu.be/33ahzy5nPAI
