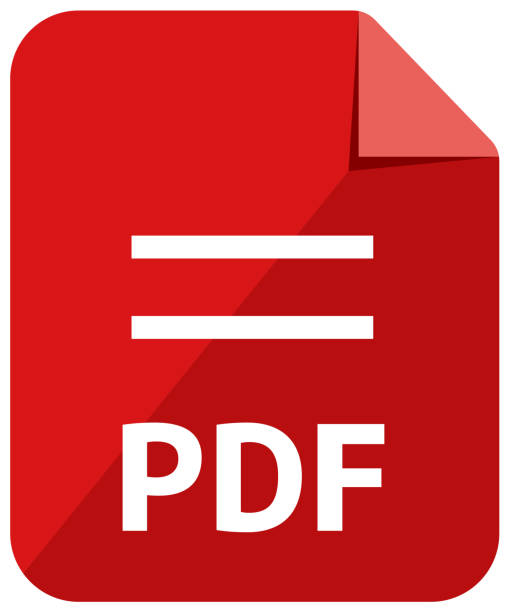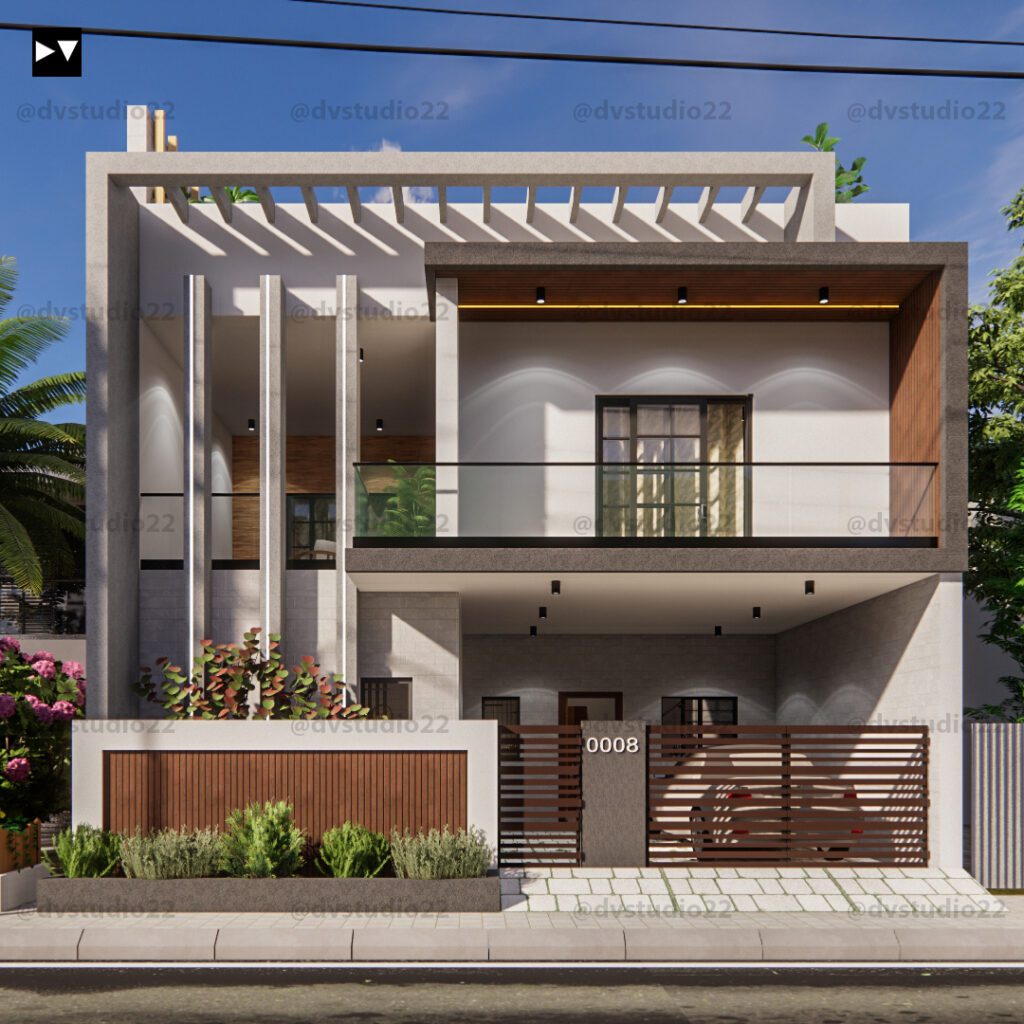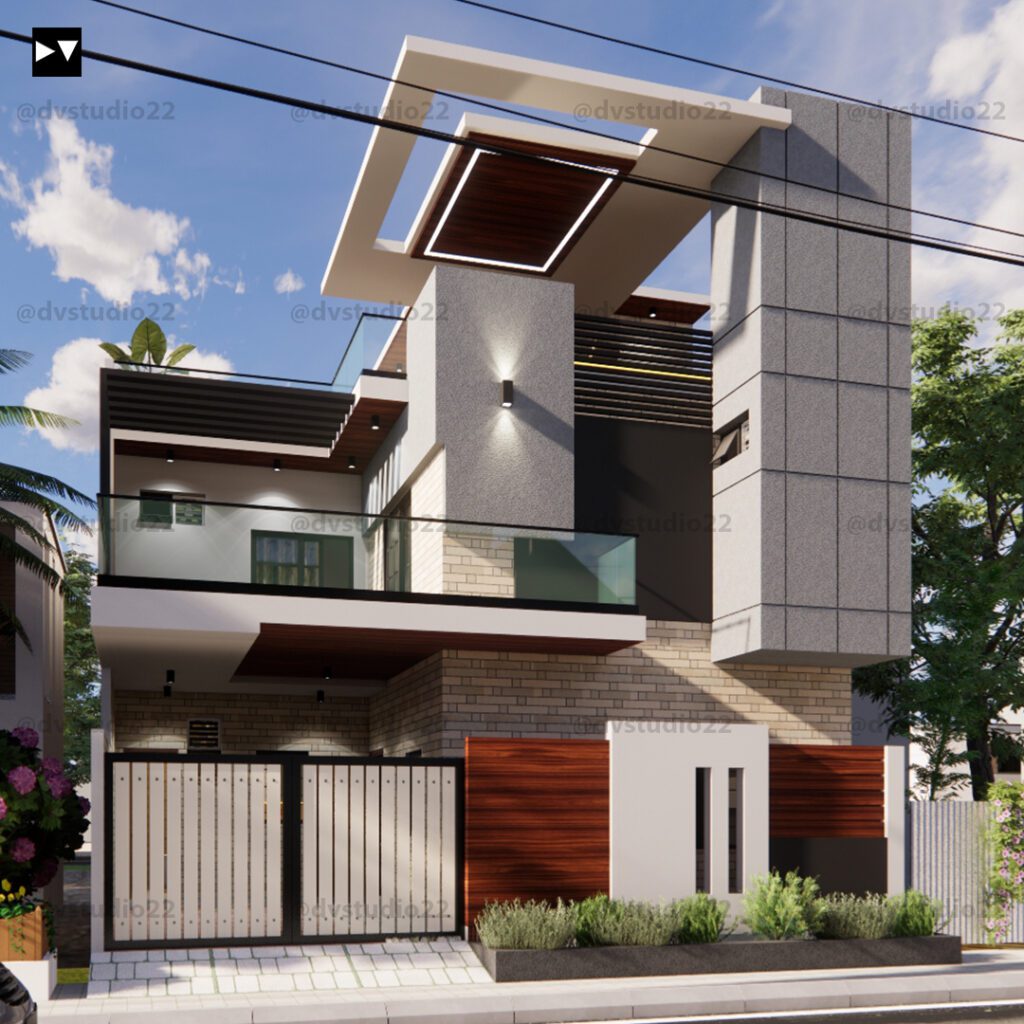30×30 House Plan Option 6
900 Sqft| 100 Gaj
Hi. are you going to build your dream home? So this is the right place you have come to.Welcome to DV Studio, You will build your dream home once in your Lifetime, So Choose the design that should be Practical enough to serve the functions (like connectivity and Privacy) of each space and maximum utilization of the area along with the aesthetics (Very Important) you dream of. Build your house with the evergreen designs of DV Studio.

Full Video Link on Youtube –
Ground Floor Includes –
Parking – Car
Stairs Type – U – type
Bedrooms – 1
Drawing Room – 1
Dining area – 1
Kitchen – 1
O.T.S / Utility – 1
Toilet – 1
First Floor Includes –
Stairs Type – – type
Bedrooms – 3
Family Lounge –
Toilet –
Construction can be done using Red bricks. All Outer walls are of 9 inches and internal walls are of 4.5 inches.
Download a Free PDF for the Floor plan OF 30X30 House Plan Option 6




