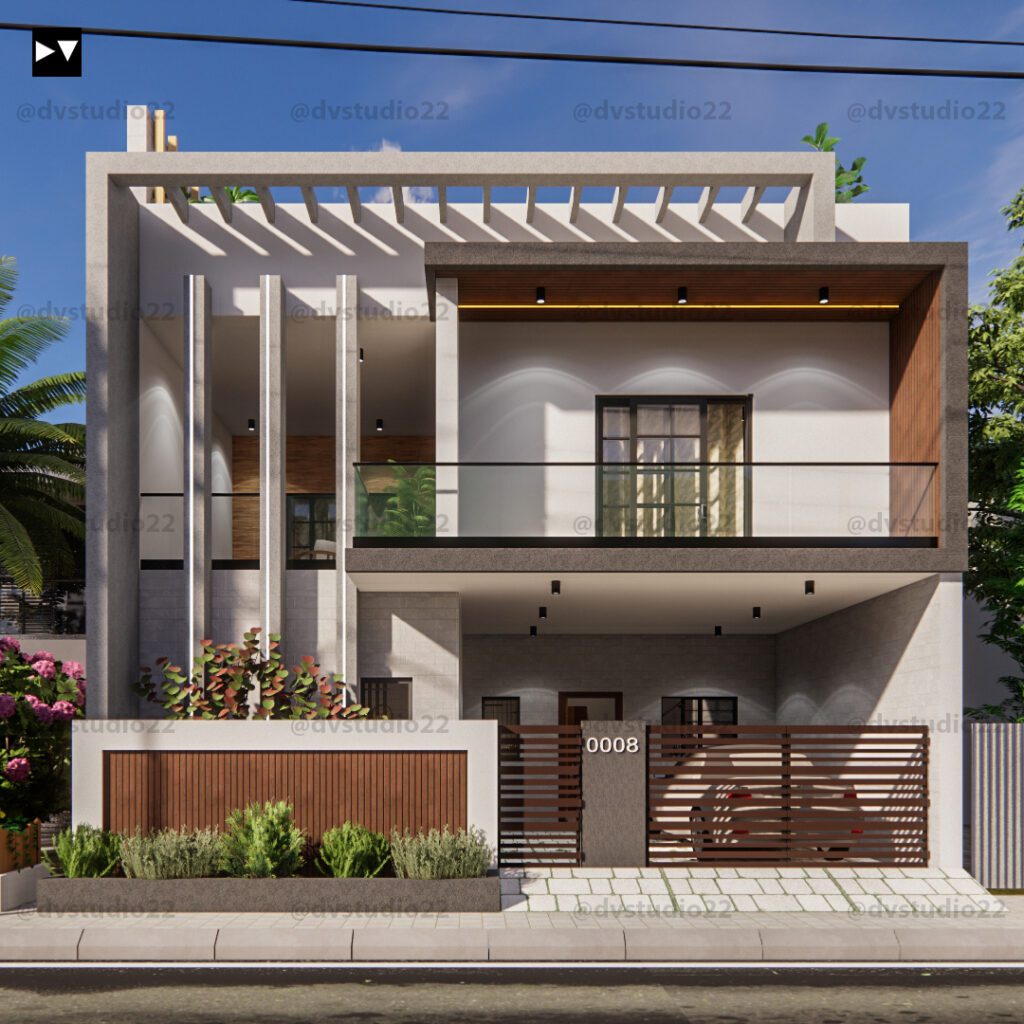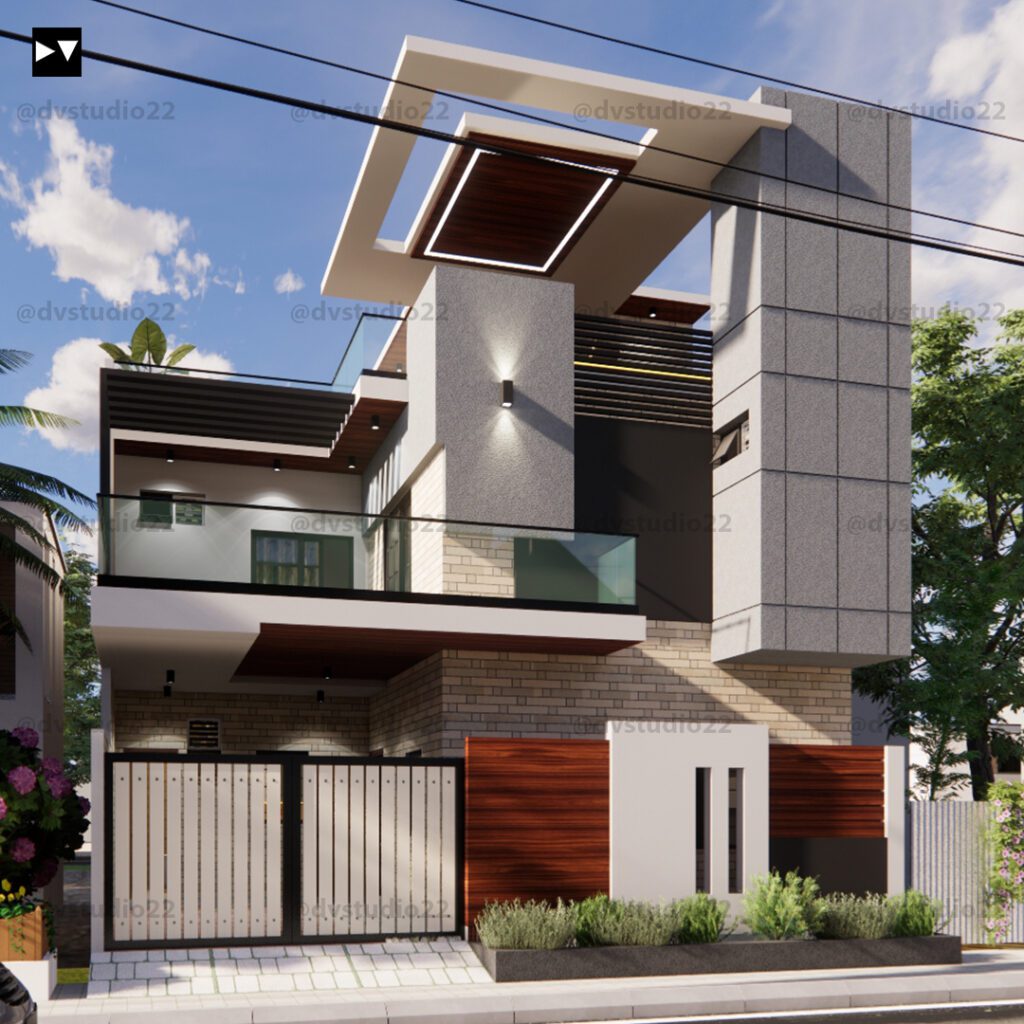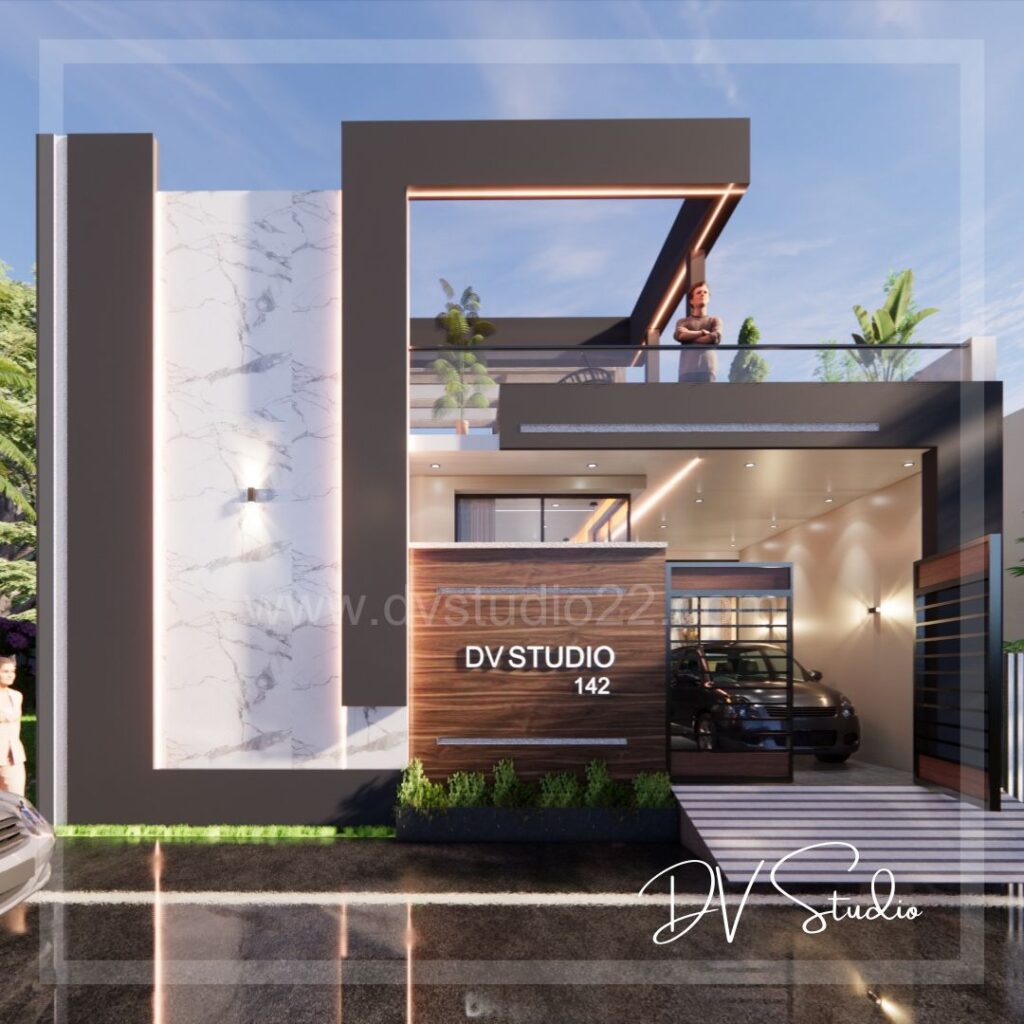
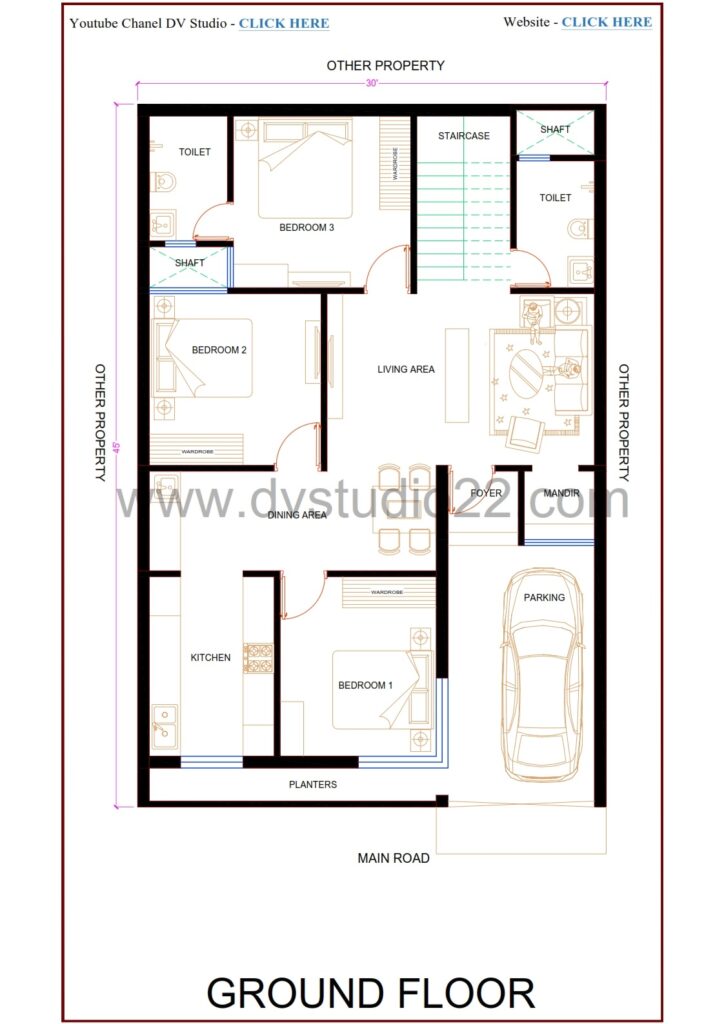
Download PDF Below
Ground Floor Includes –
| Stairs Type | Dog-legged-Type (Internal) |
| Bedroom | 3 |
| Living area | 1 |
| Dining area | 1 |
| Kitchen | 1 |
| Mandir | 1 |
| Toilet | 2 |
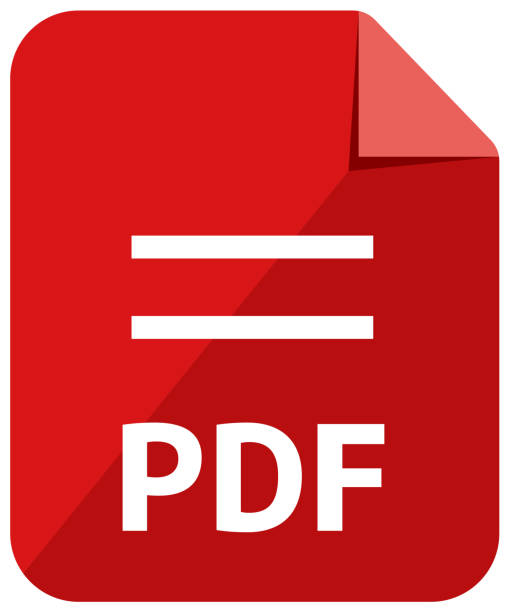
Download the PDF for the Floor Plan of 30X45 House Plan Option 8 – CLICK HERE
Full Video Link – https://youtu.be/_ijo7ccqu7A
