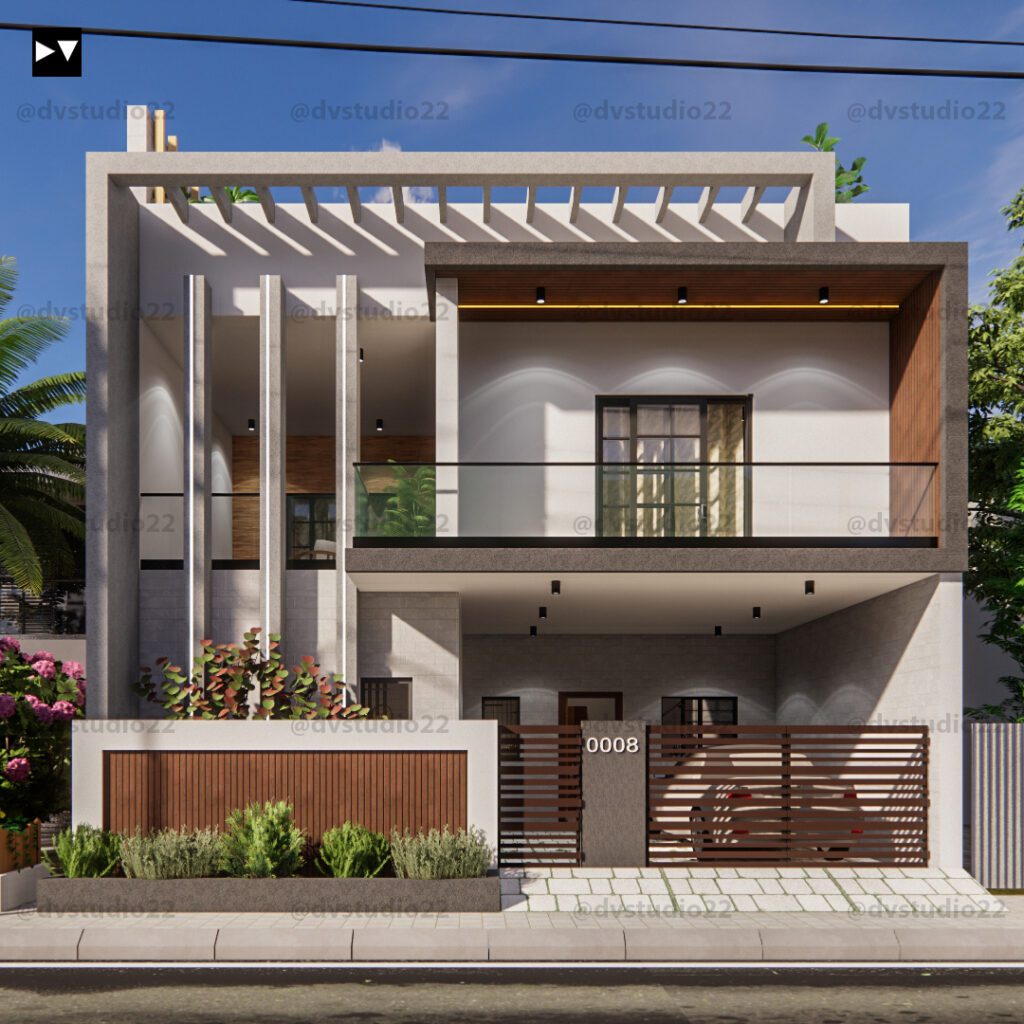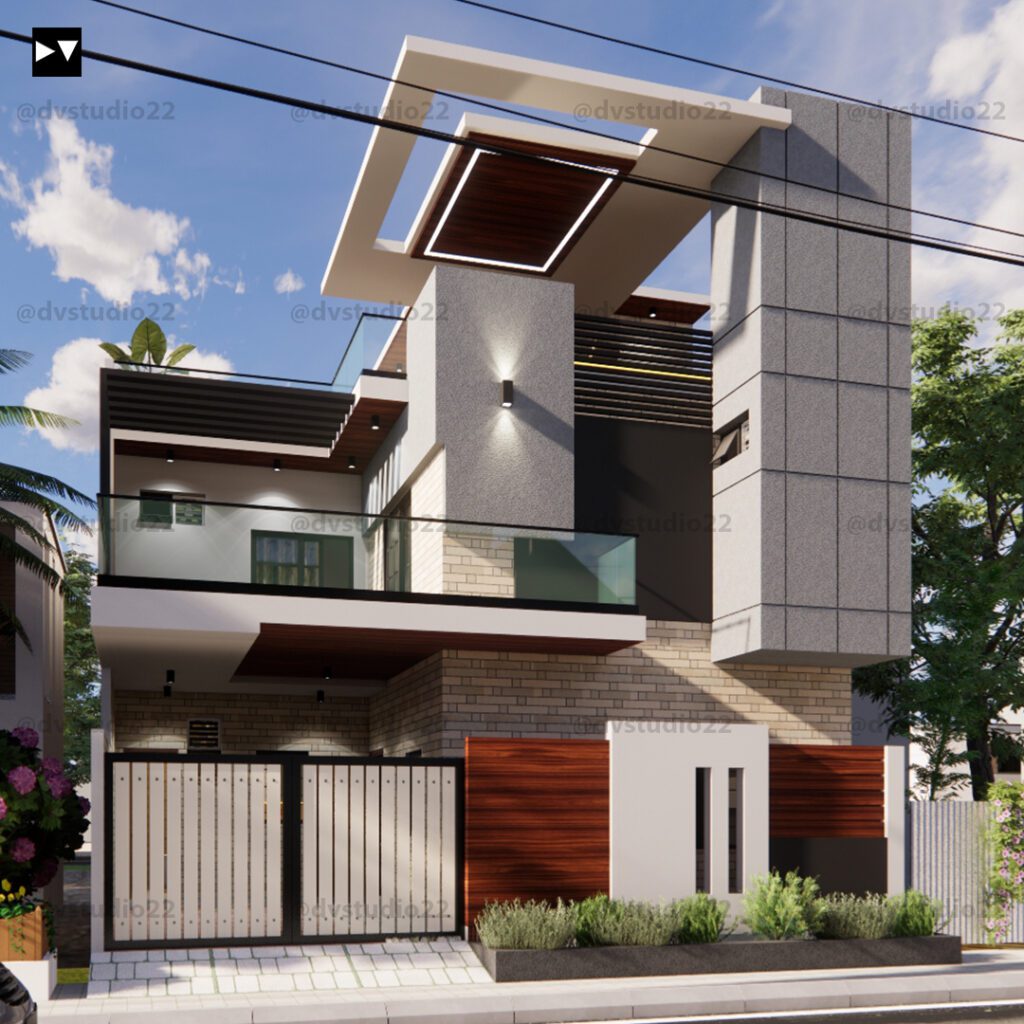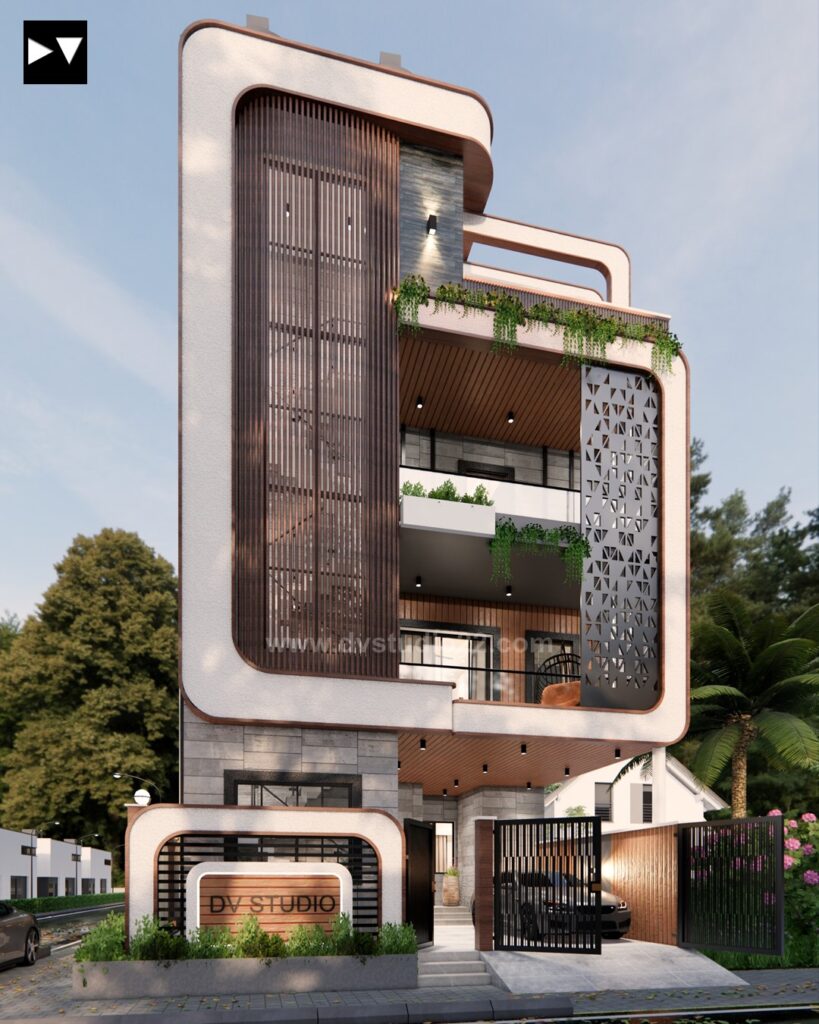
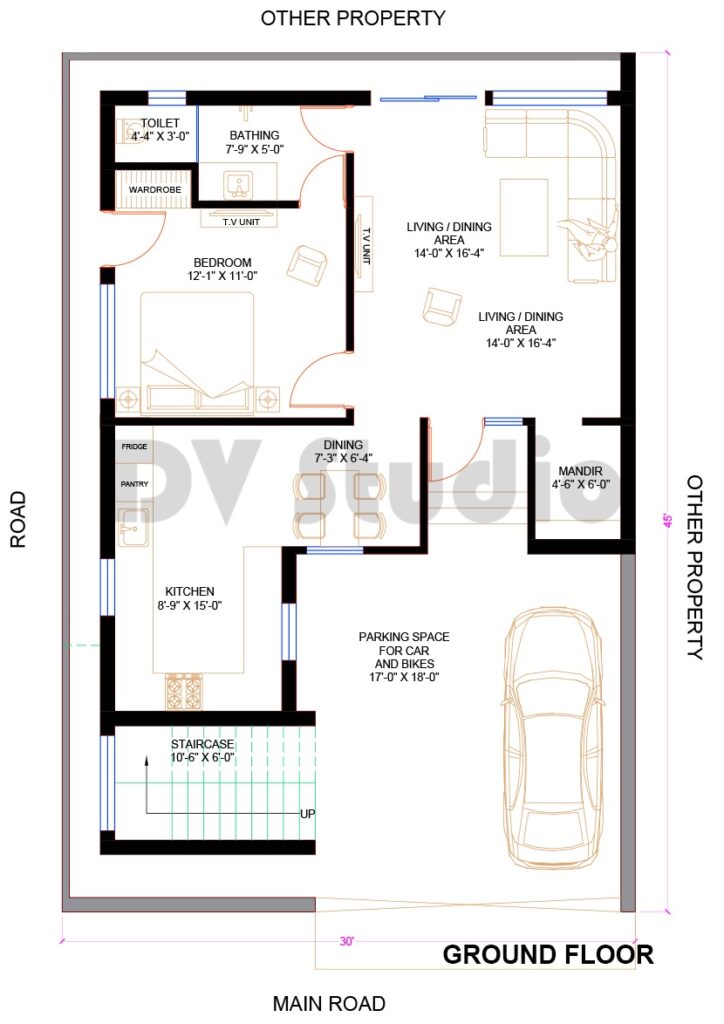
Download PDF Below
Ground Floor Includes –
| Parking | Car and Bike |
| Stairs Type | U-Type |
| Bedroom | 1 |
| Drawing room | 1 |
| Dining area | 1 |
| Kitchen | 1 |
| Mandir | 1 |
| Toilet | 1 |
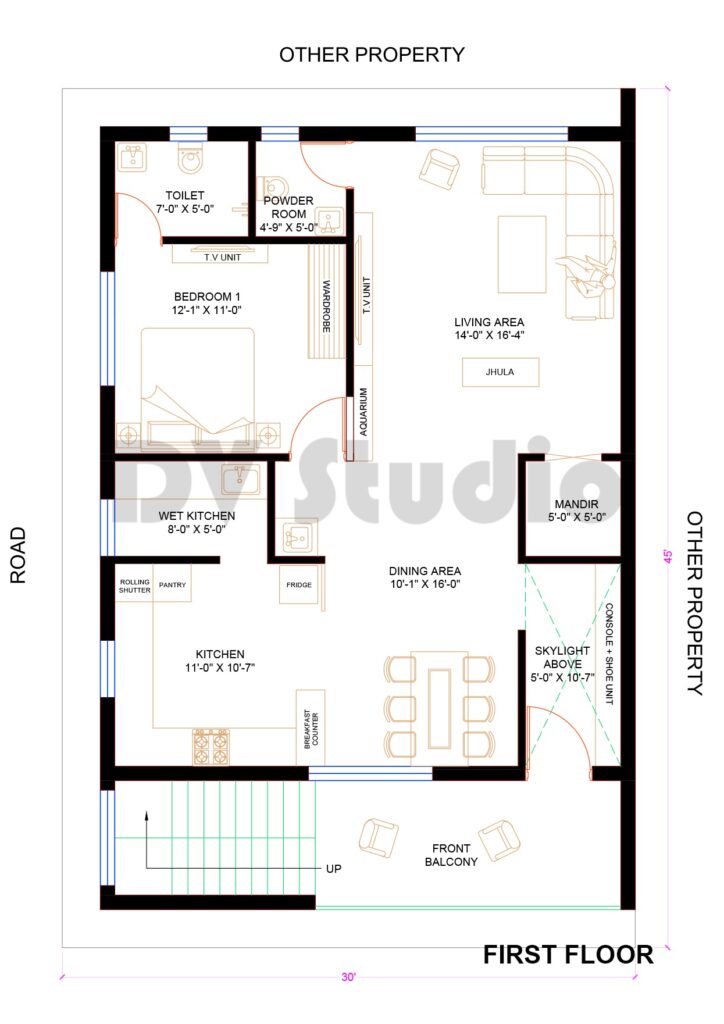
Download PDF Below
First Floor Includes –
| Stairs Type | U-Type |
| Entrance Lobby | 1 |
| Bedroom | 1 |
| Living area | 1 |
| Kitchen | 1 |
| Wet Kitchen | 1 |
| Mandir | 1 |
| Dining area | 1 |
| Toilet | 2 |
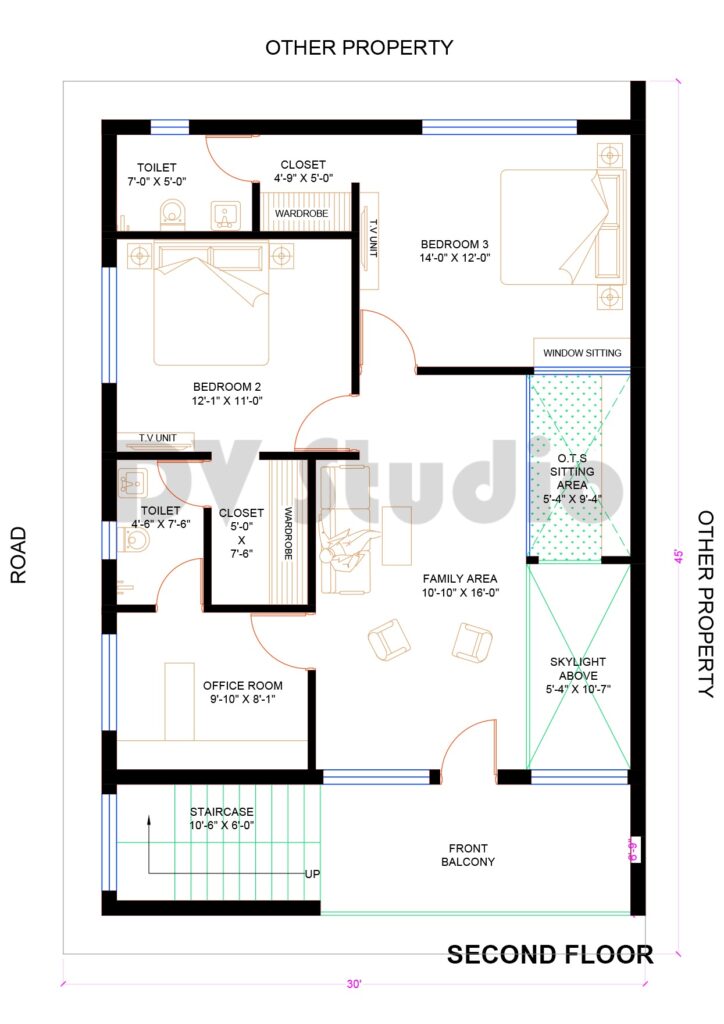
Download PDF Below
Second Floor Includes –
| Stairs Type | U-Type |
| Family area | 1 |
| Bedroom | 2 |
| Office / Study area | 1 |
| O.T.S | 1 |
| Toilet | 2 |
Construction can be done using Red bricks. All Outer walls are of 9 inches and internal walls are of 4.5 inches.
Download a Free PDF for the Floor plan OF 30X45 House Plan Option 7
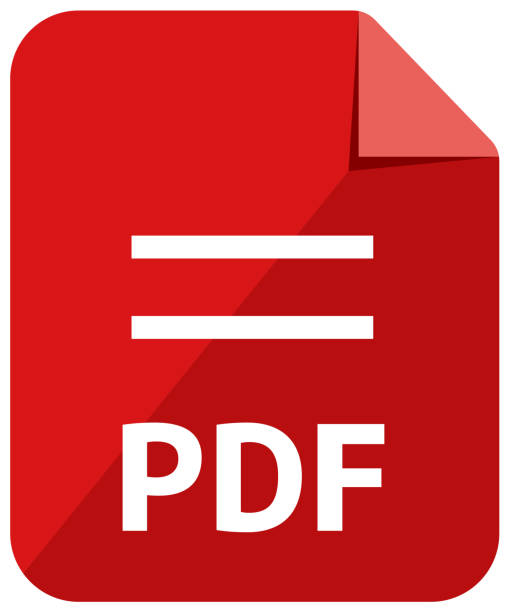
Full Video Link – https://youtu.be/33ahzy5nPAI
