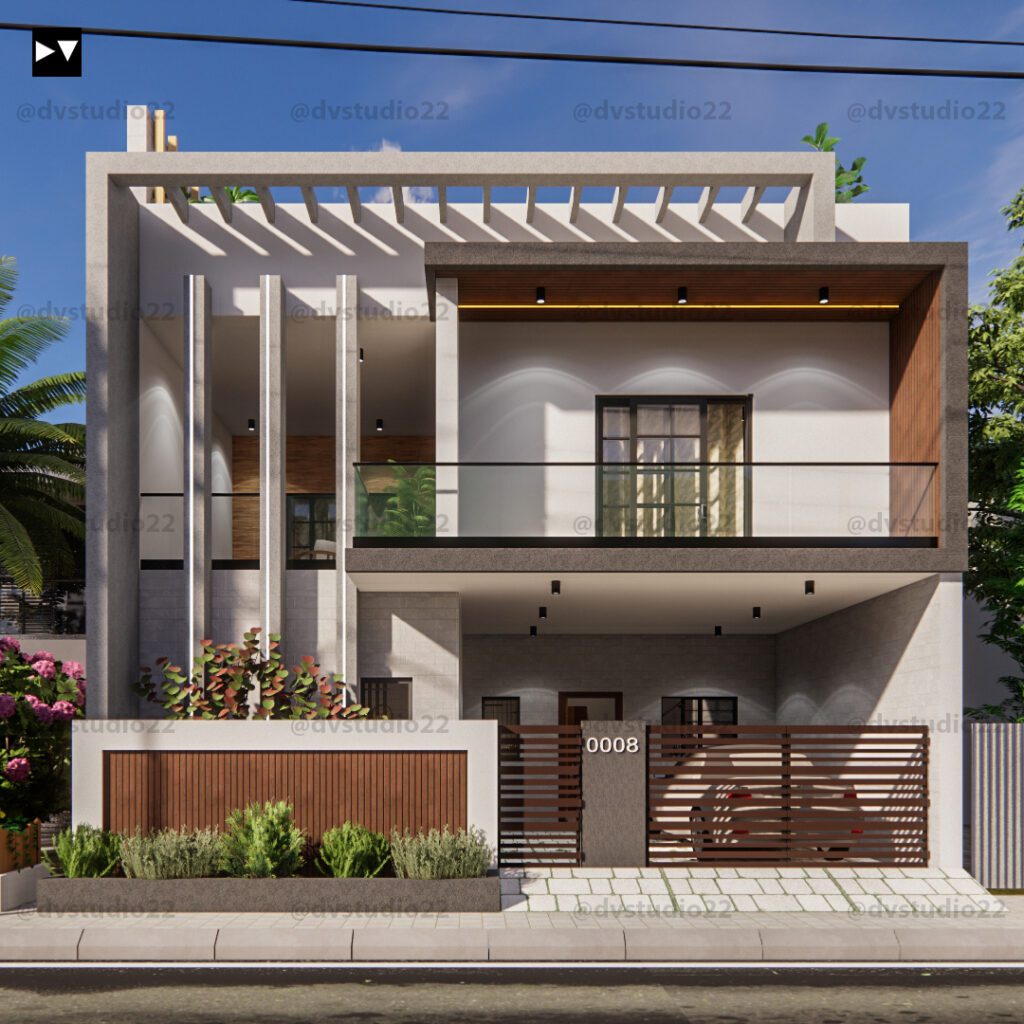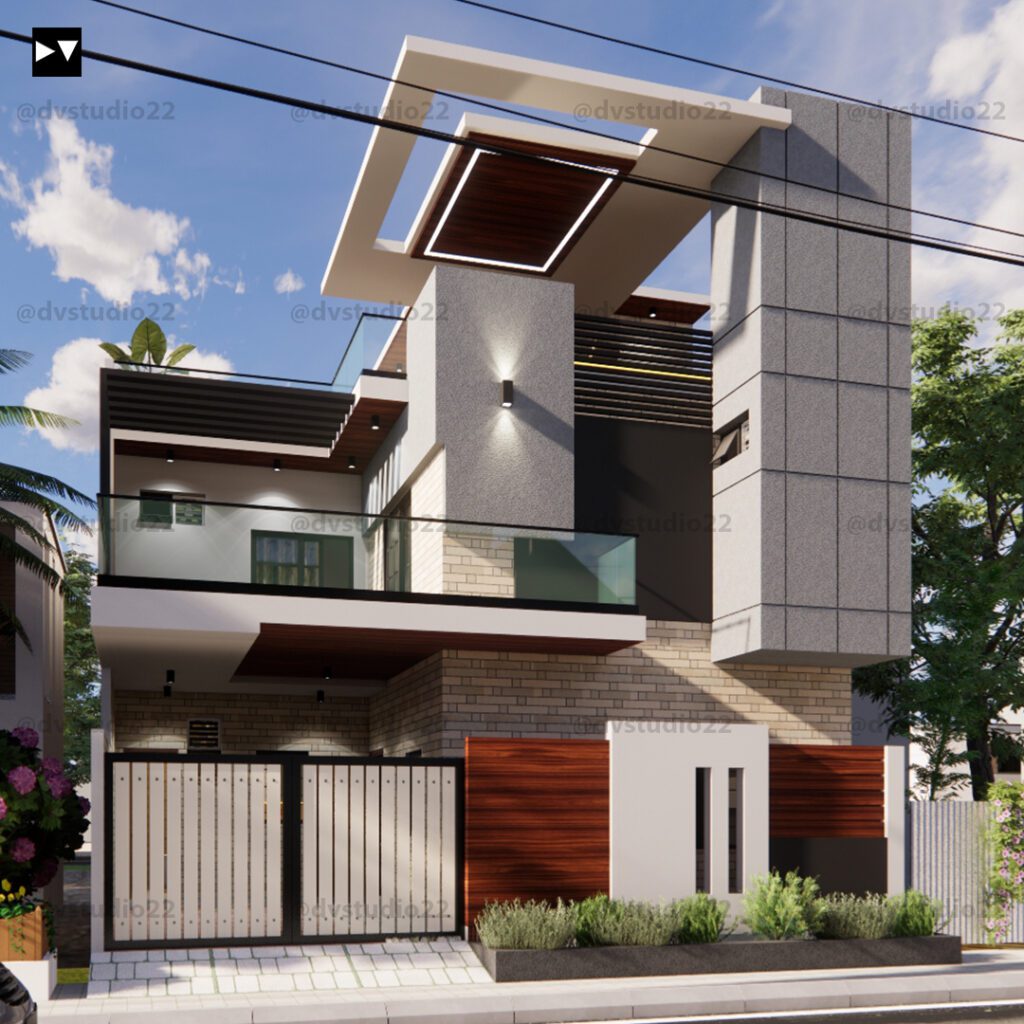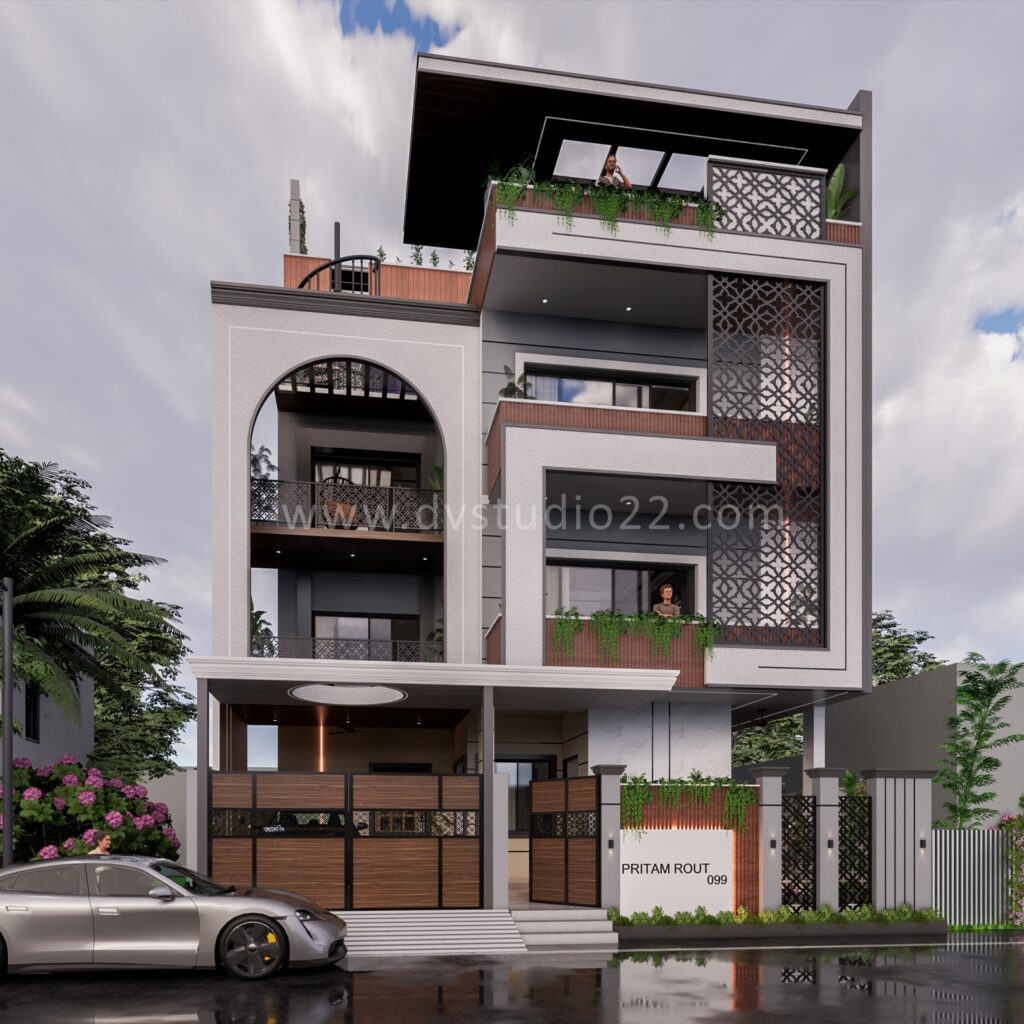
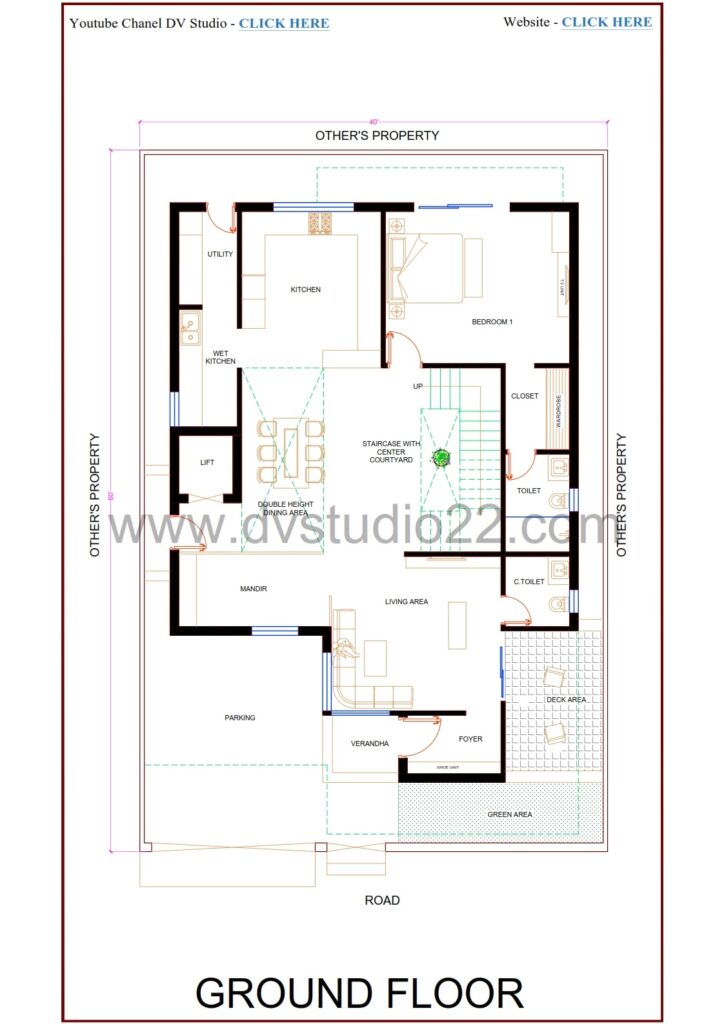
Download PDF Below

Ground Floor Includes –
| Stairs Type | C-Type (Internal) |
| Lift | 1 |
| Parking | For Car and Bike |
| Living area | 1 |
| Dining area | 1 |
| Kitchen | 1 |
| Wet Kitchen | 1 |
| Utility area | 1 |
| Bedroom | 1 |
| Toilet | 2 |
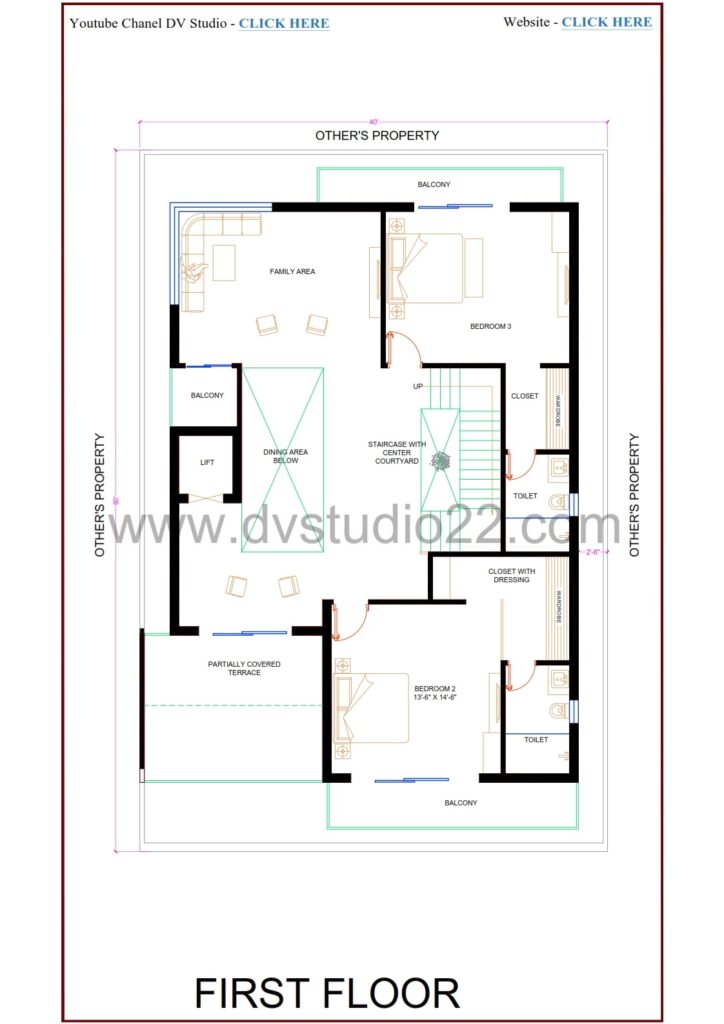
Download PDF Below

First Floor Includes –
| Stairs Type | C-Type (Internal) |
| Lift | 1 |
| Family area | 1 |
| Bedroom | 2 |
| Toilet | 2 |
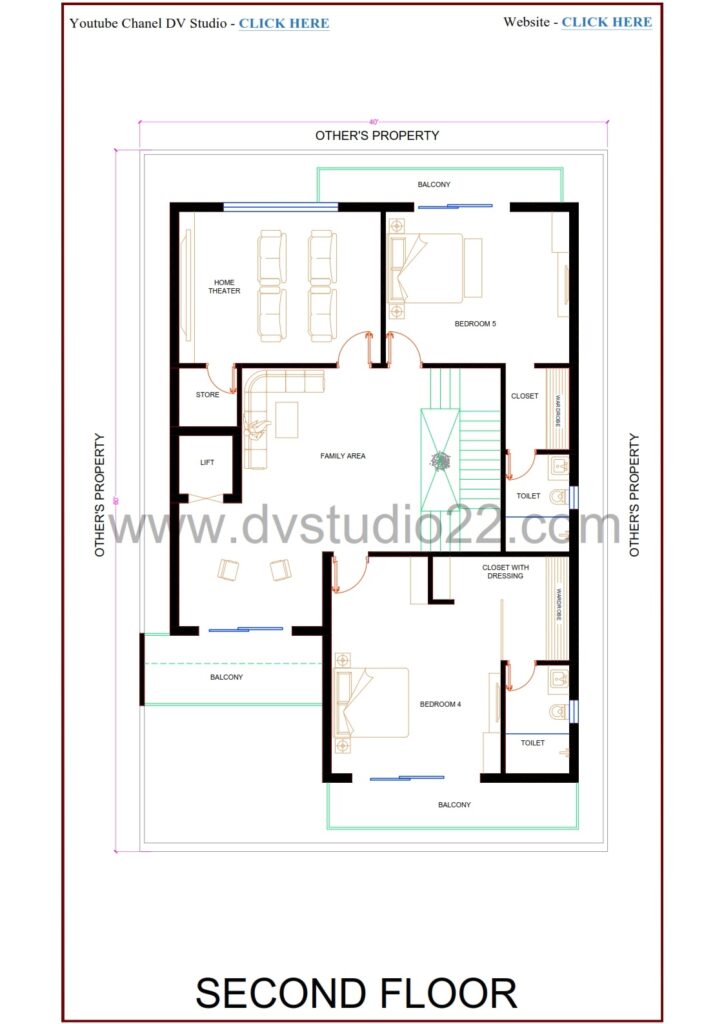
Download PDF Below

Second Floor Includes –
| Stairs Type | U-Type (Duplex) |
| Family area | 1 |
| Bedroom | 2 |
| Home Theater | 1 |
| Store | 1 |
| Toilet | 2 |
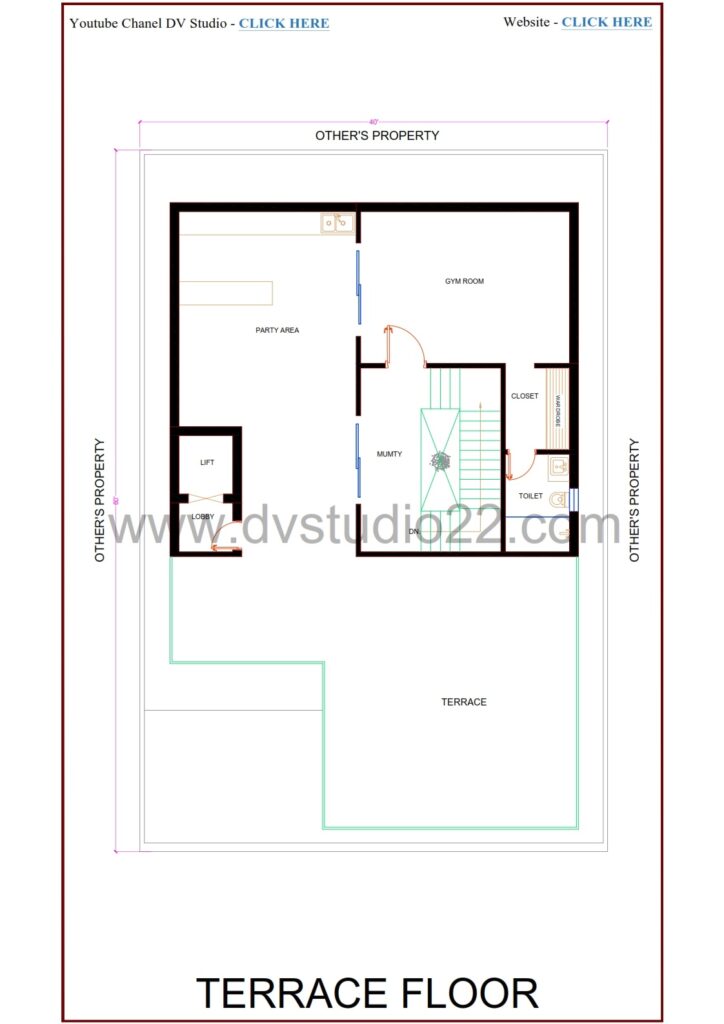
Download PDF Below

Terrace Floor Includes –
| Party area | 1 |
| Gym | 1 |
| Toilet | 2 |
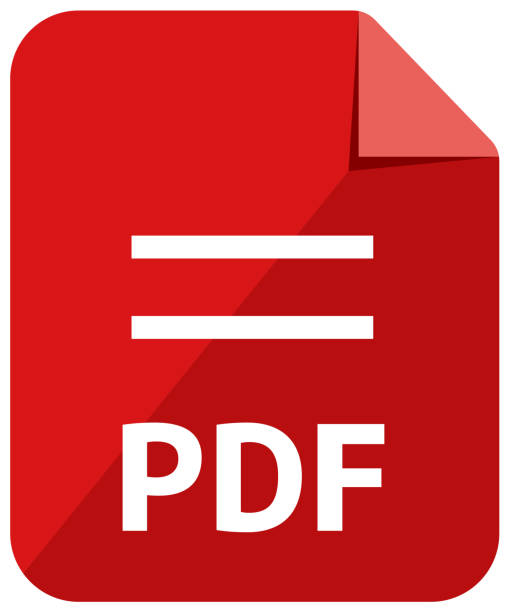
Download the PDF for the Floor Plan of 40X60 House Plan Option 5 – CLICK HERE
Full Video Link – CLICK HERE
