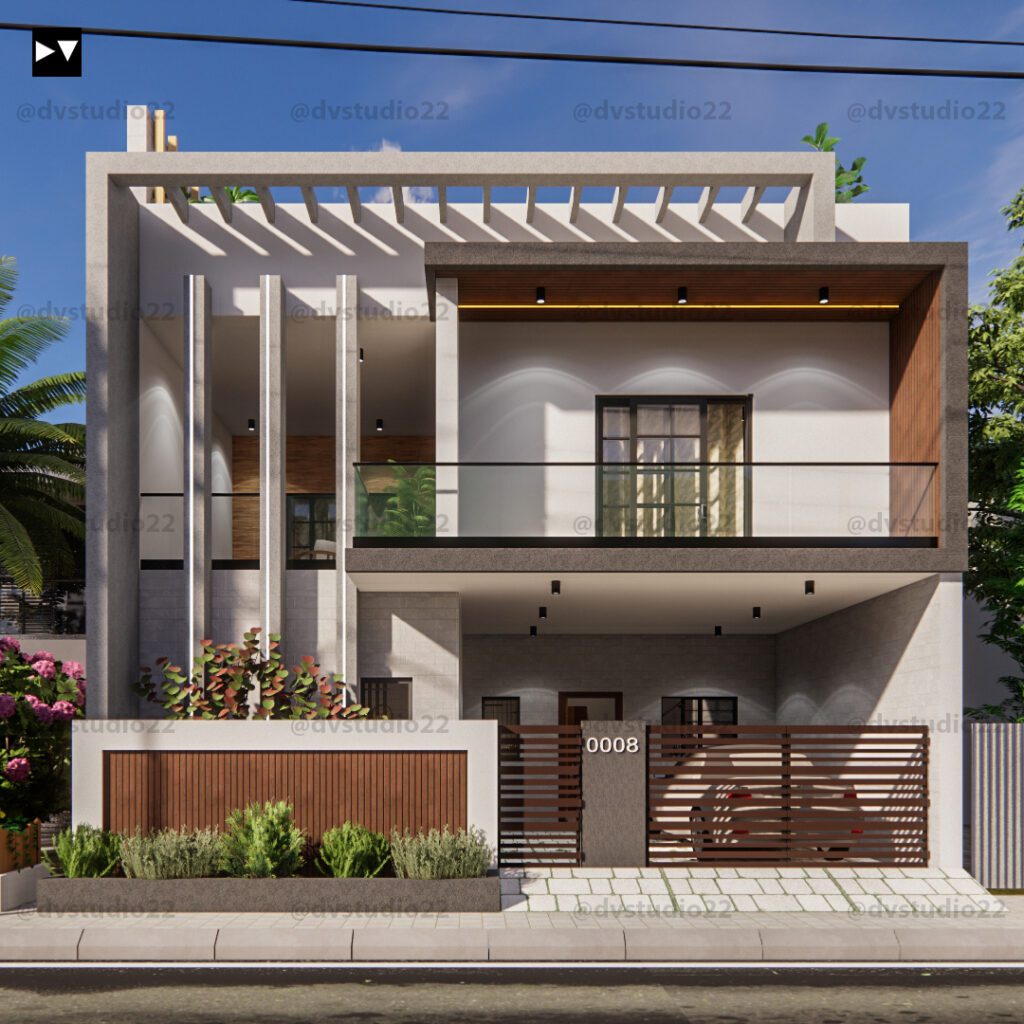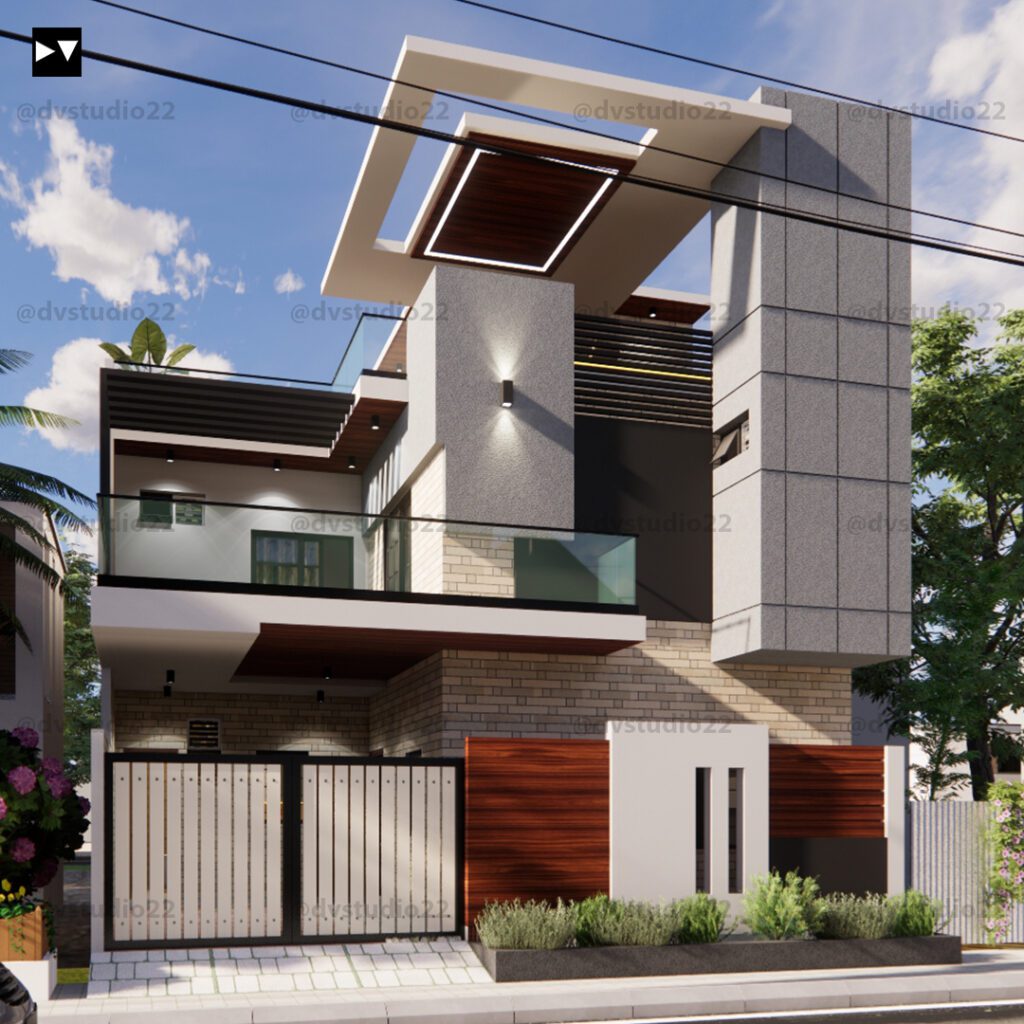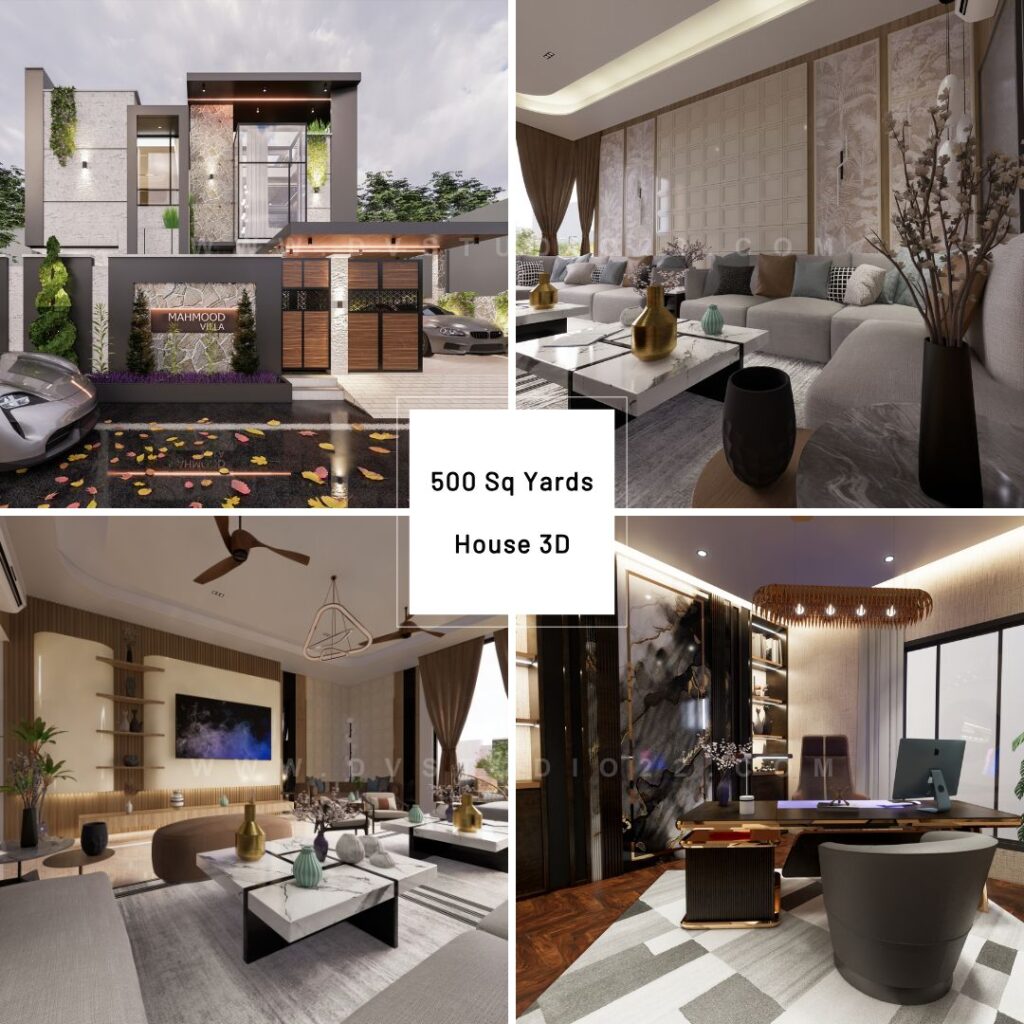
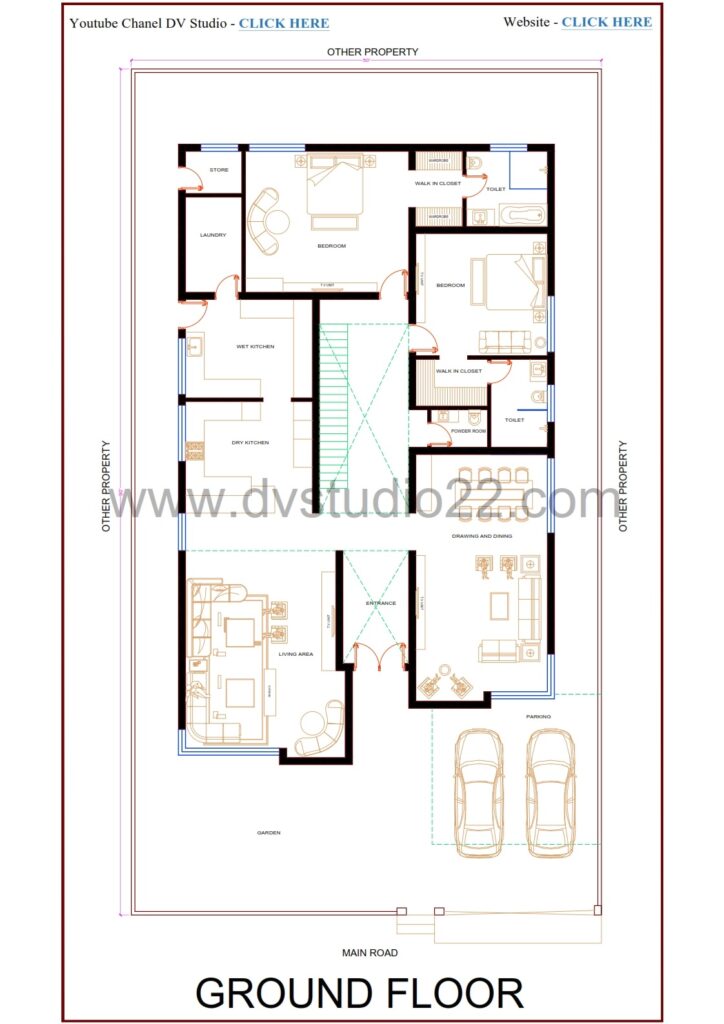
Download PDF Below

Ground Floor Includes –
| Stairs Type | Straight-Type (Internal) |
| Parking | For Car and Bike |
| Living area | 1 |
| Dry Kitchen | 1 |
| Wet Kitchen | 1 |
| Laundry area | 1 |
| Drawing Room | 1 |
| Dining area | 1 |
| Store | 1 |
| Bedroom | 2 |
| Toilet | 3 |
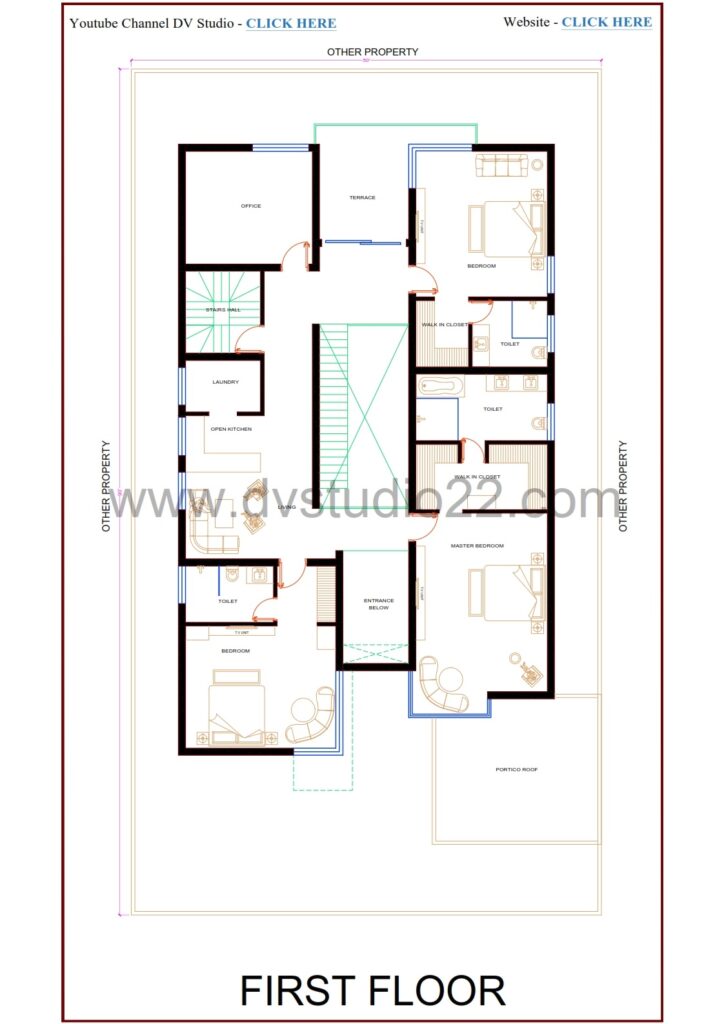
Download PDF Below

First Floor Includes –
| Stairs Type | Straight-Type (Internal) |
| Family area | 1 |
| Pantry | 1 |
| laundry | 1 |
| Office | 1 |
| Terrace | 1 |
| Bedroom | 3 |
| Toilet | 3 |
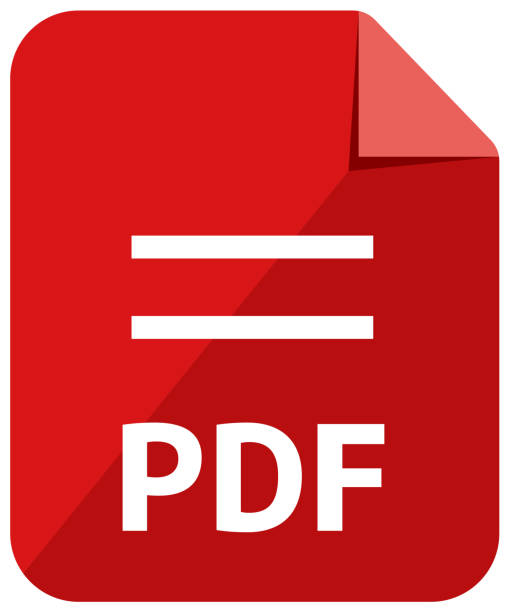
Download the PDF for the Floor Plan of 500 Sq Yards 5BHK House Plan – CLICK HERE
Full Video Link – CLICK HERE
