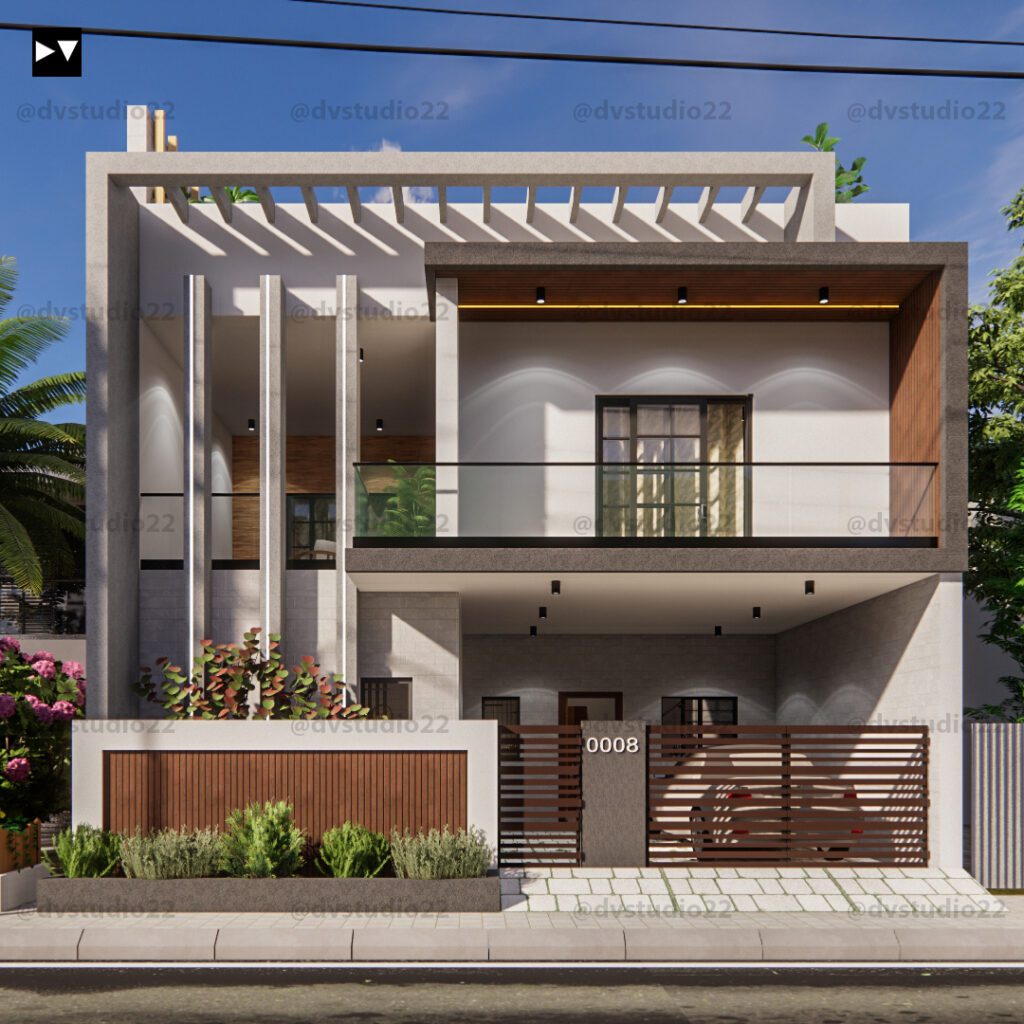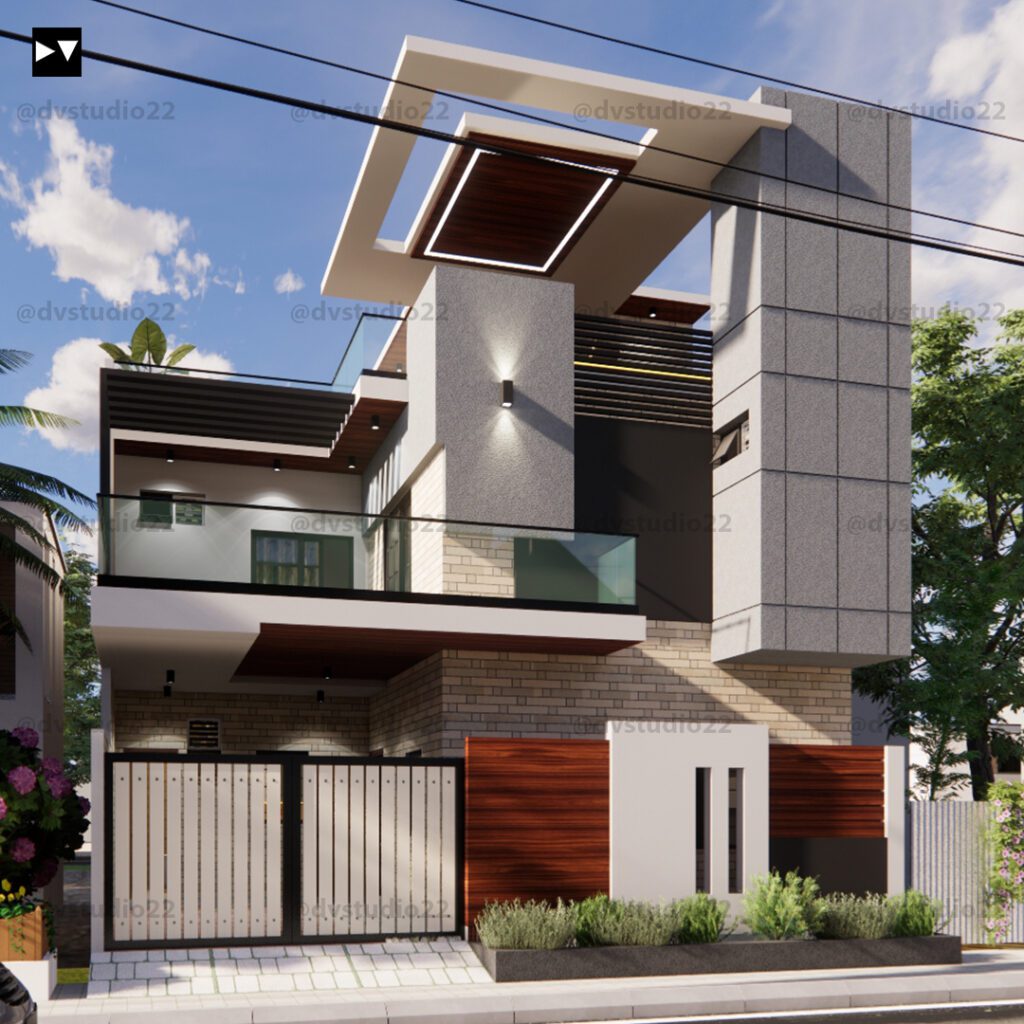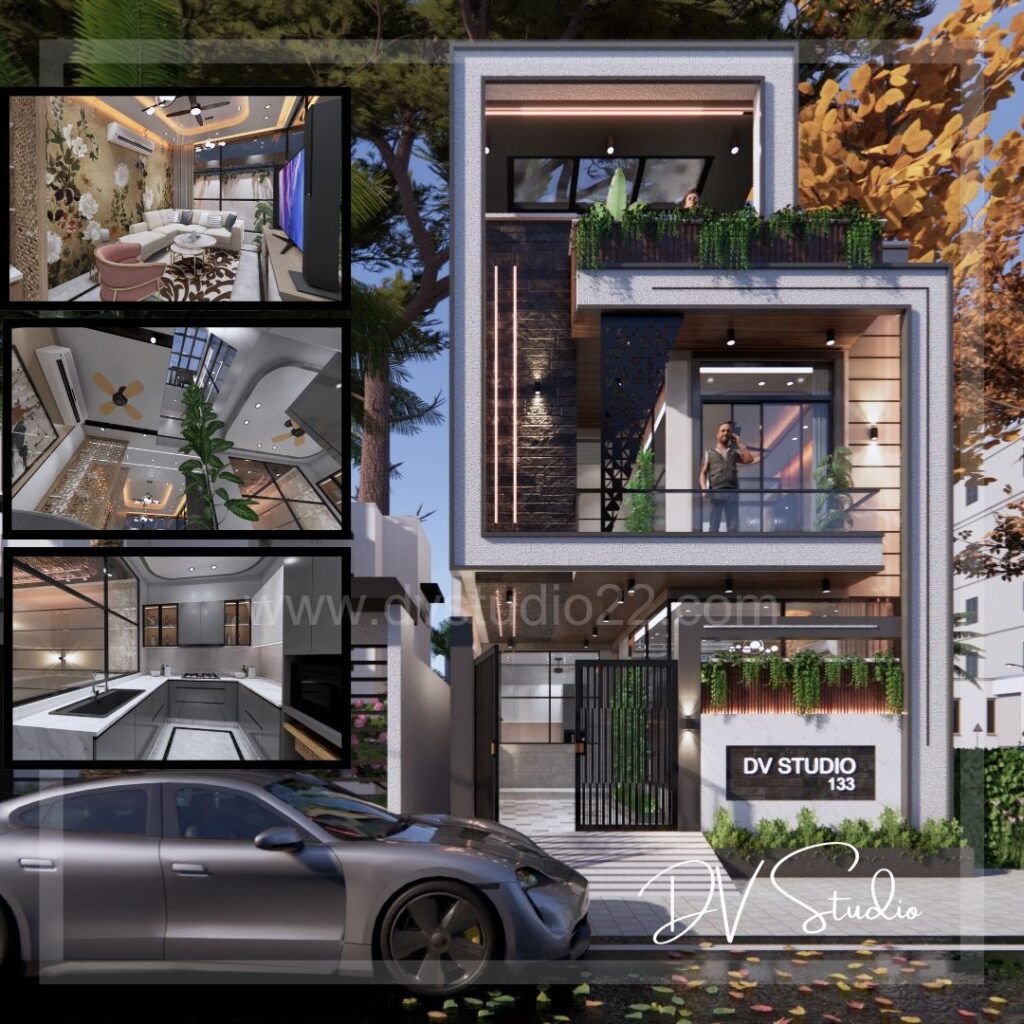
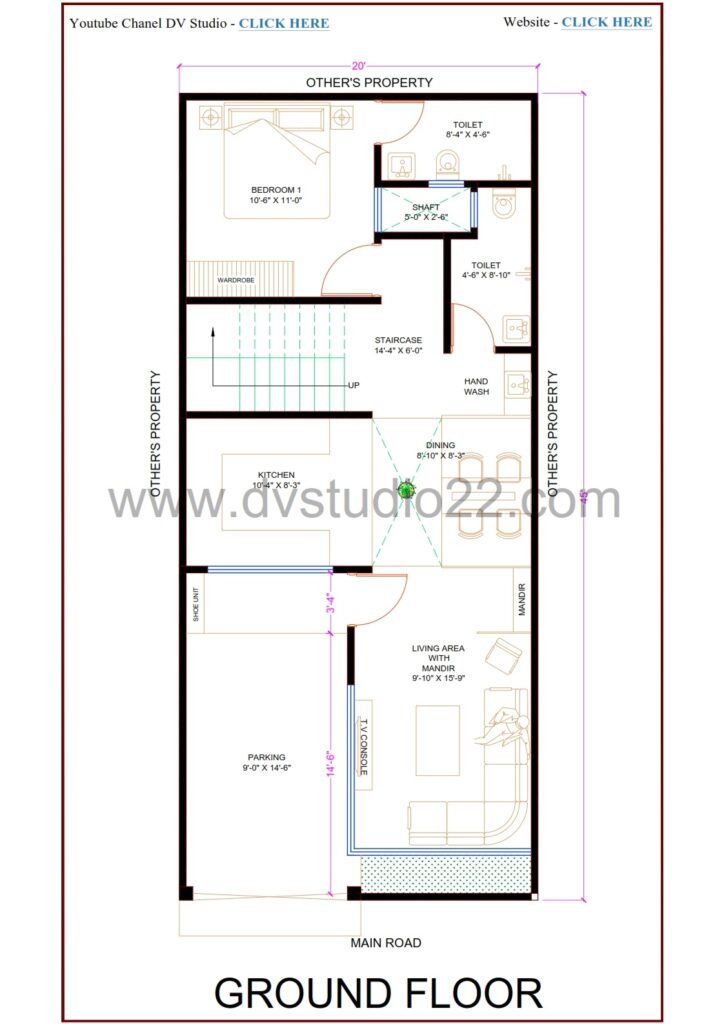
Download PDF Below
Ground Floor Includes –
| Stairs Type | U-Type (Duplex) |
| Parking | For Car |
| Living area | 1 |
| Dining area | 1 |
| Kitchen | 1 |
| Bedroom | 1 |
| Toilet | 2 |
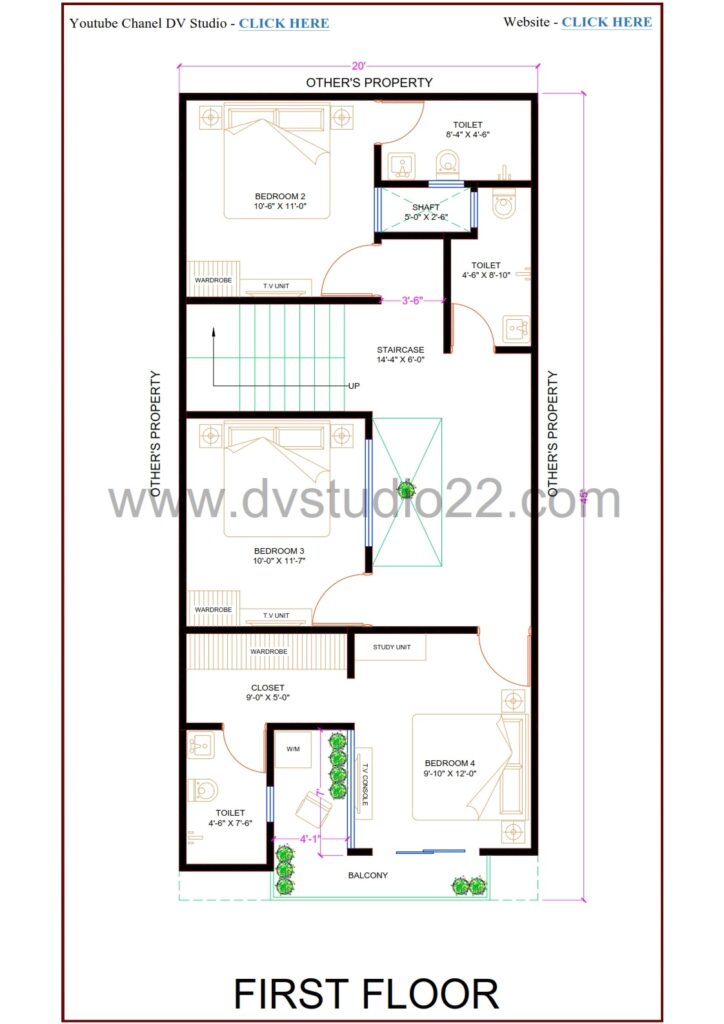
Download PDF Below
First Floor Includes –
| Stairs Type | U-Type )Duplex) |
| Bedroom | 3 |
| Toilet | 3 |
Construction can be done using Red bricks. All Outer walls are of 9 inches and internal walls are of 4.5 inches.
Download the Free PDF for the Floor plan OF 20X45 House Plan Option 6

Full Video Link – https://youtu.be/33ahzy5nPAI
