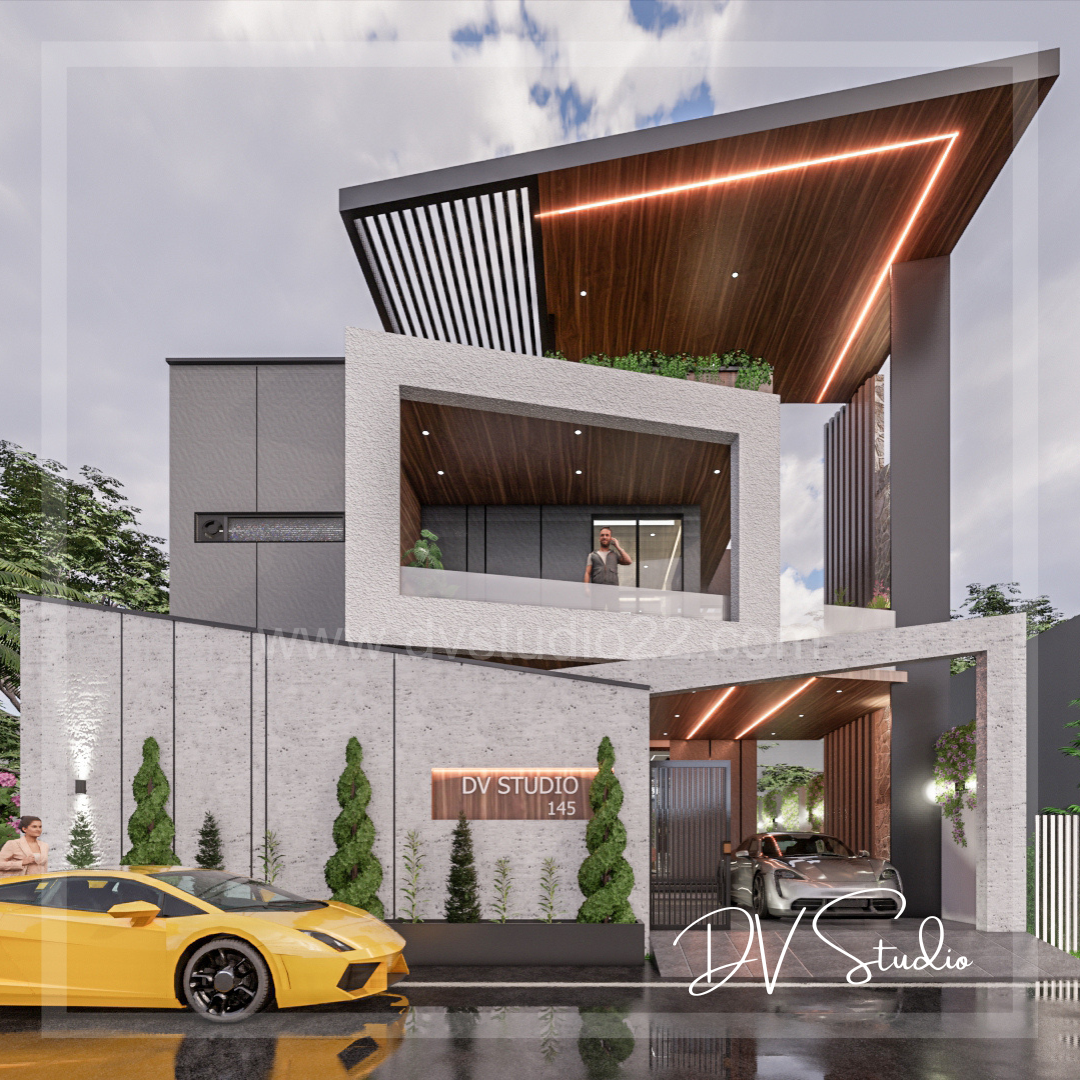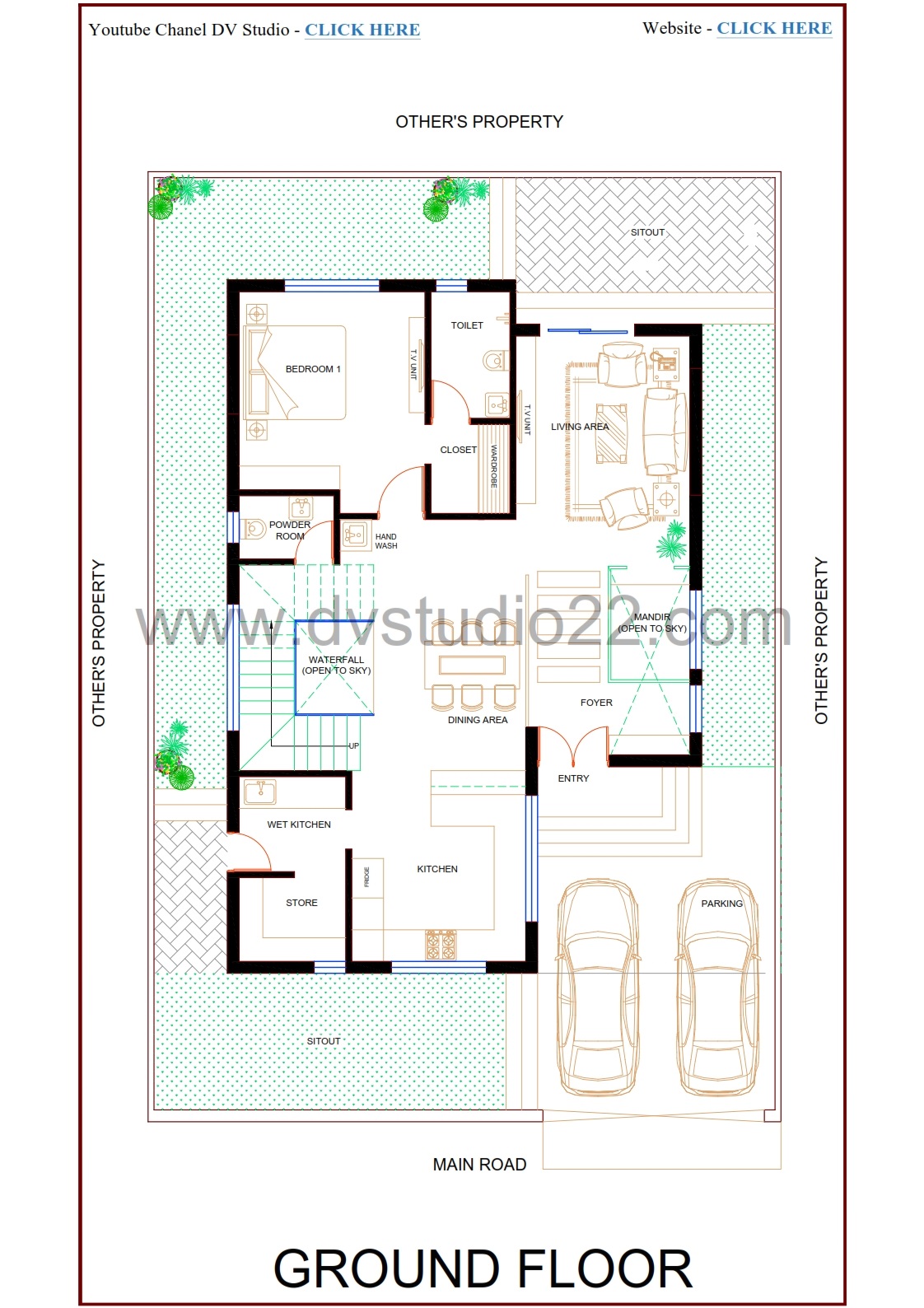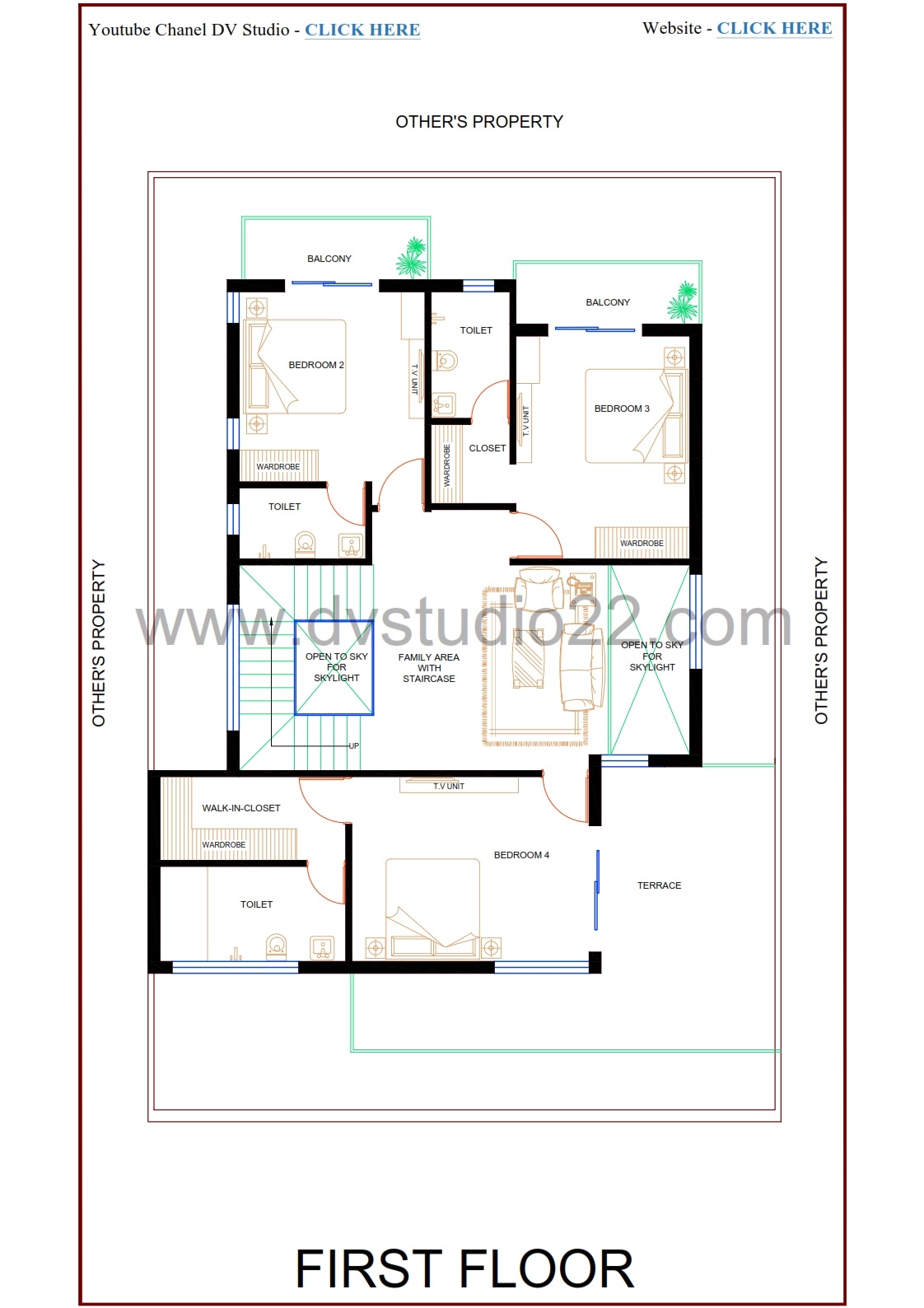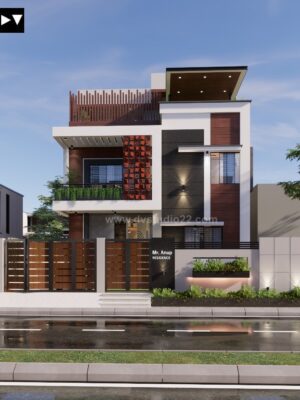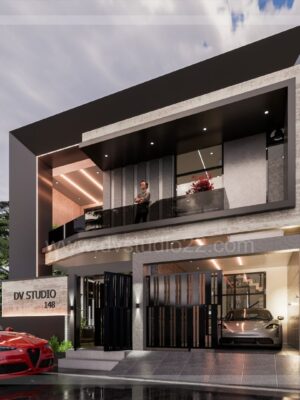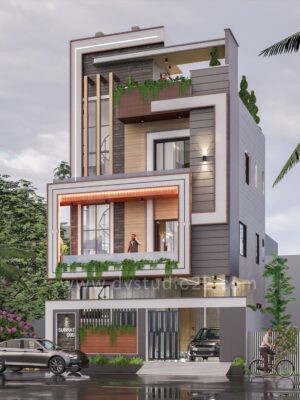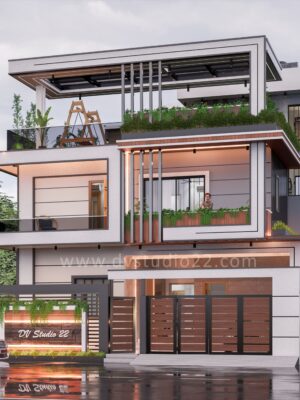Pack 1 –
In this, you will get Floor plan layout with furniture placement in 2D, Detail Dimensions, Stairs Dimensions, and Floor to ceiling height and Wall Thickness.
Pack 2 –
In this, you will get Pack 1 Details + Working plan for Construction + Door and Window Schedule + Elevation views
House Includes –
This House is built in G + 1
Ground floor –
- Staircase – Internal
- Parking – Car
- Living room – 01
- Dining area – 01
- Mandir – 01
- Bedroom – 01
- Kitchen – 01
- Utilit area / Wet Kitchen – 01
- Store – 01
- Toilet – 02
First floor –
- Staircase – Internal
- Family area – 01
- Bedroom – 03
- Toilet – 03
