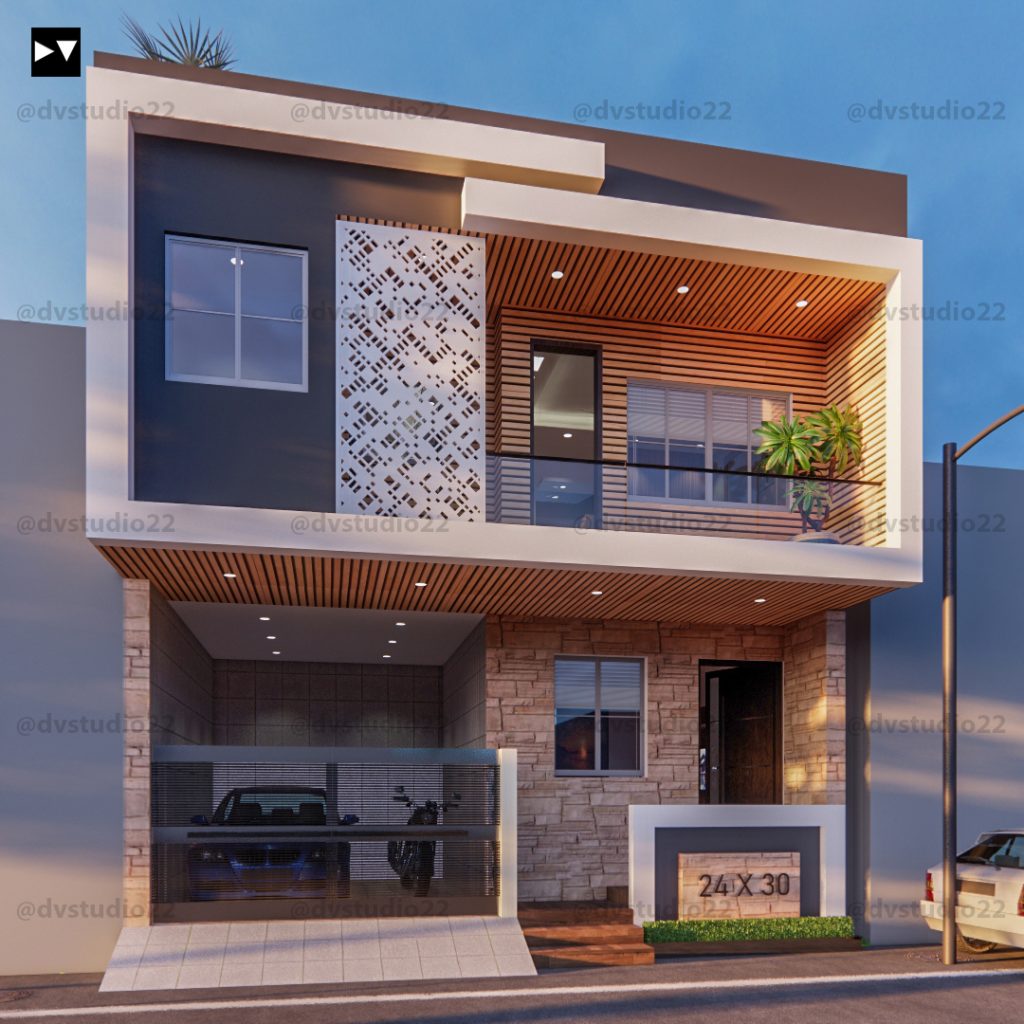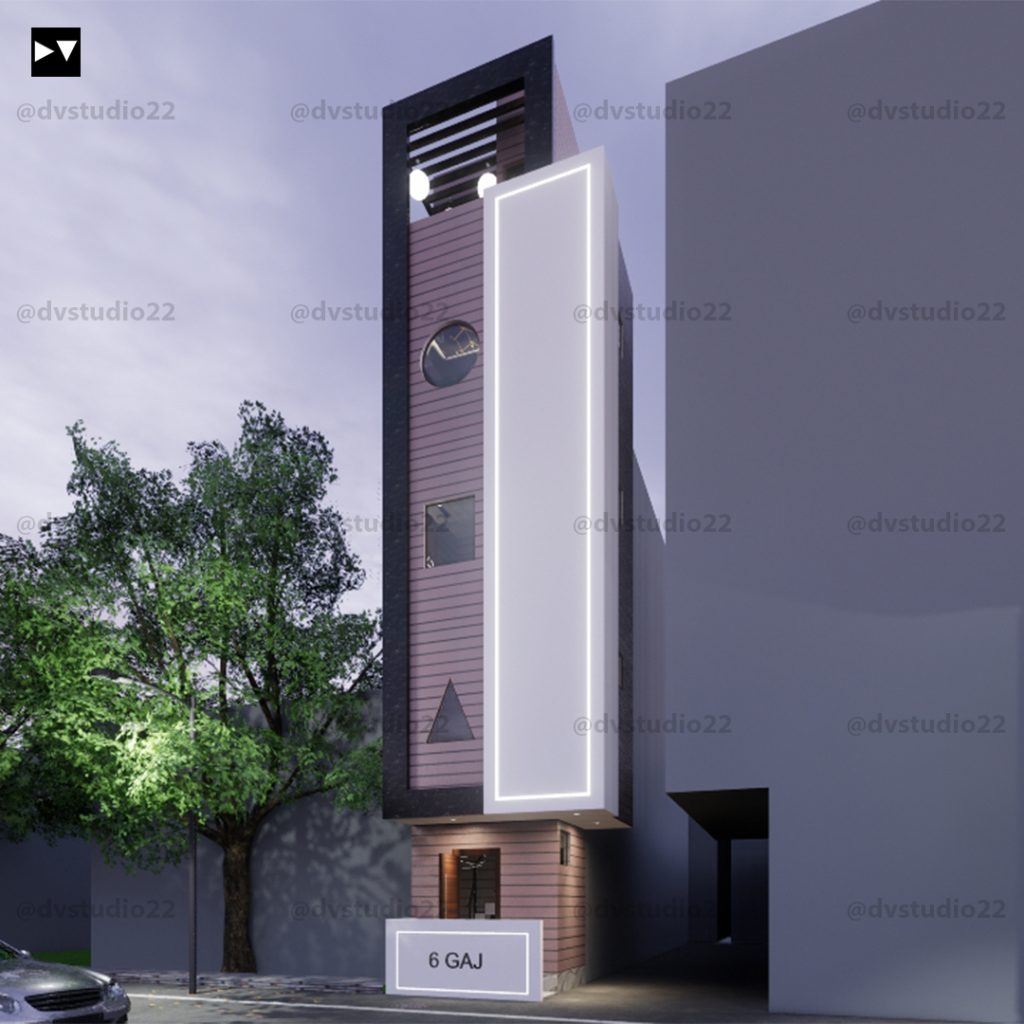35×60 House Design
2100 Sqft| 235 Gaj
Hi. are you going to build your dream home? So this is the right place you have come to.Welcome to DV Studio, You will build your dream home once in your Lifetime, So Choose the design that should be Practical enough to serve the functions (like connectivity and Privacy) of each space and maximum utilization of the area along with the aesthetics (Very Important) you dream of. Build your house with the evergreen designs of DV Studio.


Full Video Link on Youtube – https://youtu.be/9OoCM1NvI-8
This plan is at the next level in this plot size. We have provided 3BHK with Stilt, Personal Gym, and Home Theater. This site is open from all sides, so this is a perfect example of maximum ventilation. Spaces are organized very efficiently to utilize the maximum area of the plot. The house should be ventilated enough to let in some air and lights This House is designed for one of our Clients from Bihar, India. This house is designed keeping in the mind the Vastu-Shastra. This is a West-facing House. Three entry gate has been provided at the main compound wall and for the house as well. Compound Wall – 2 gates for car entry and 1 Gate for Pedestrian entry. The ground floor has two staircase lobbies. One Lobby has a Lift facility also.Other portions of the Stilt can be used for multipurpose like Family Functions, Car parking, and children’s play areas. You can also check the Column’s position in the house.

Let’s talk about the Fist floor. From a total of 1BHK on the first floor, the Bedroom has a walk-in closet and Toilets attached to it. The drawing room is a double-height area with big sliding doors. Also, a big TV Unit with a metal partition beside it covers the staircase area. This floor is divided into two halves. The back half includes a dining area with a Dry Kitchen and Wet Kitchen. You will see lots of balconies in this house.


the front half portion includes a big-size Bedroom with an attached walk-in closet and Toilet. Also, Two staircases can be seen on this floor. one staircase on the south-West corner will stop here on this floor. Along with Kitchen, there is a Utility area also. One small Powder room is provided in the lift staircase area as per Client Requirements
Ground Floor Includes –
Parking
0
Stairs Type
U – type
Bedrooms
1
Drawing Room
1
Dining area
1
Kitchen
1+1
Mandir
0
Toilet
2
Lift
1
The second floor is designed to accommodate 2 Bedrooms with a big Mandir area. Two bedrooms are provided with the TV Unit with a walk-in closet and attached toilets. You will see a big Cut-out in this area because the drawing room below was double height. Again all rooms with big Balconies. Spaces are designed in such a way that connects the first floor and second floor. So family members can interact with each other. Staircase movement is in a Clockwise direction according to Vastu.

The Bedroom on the Sout-West corner is the Master Bedroom placed according to Vastu. This bedroom also has a Jacuzzi in the Toilet
First Floor Includes –
Stairs Type
U – type
Bedrooms
2
Sit-out
1
Mandir
1
Toilet
2

Let’s come on the Terrace or we can say the Third floor because it almost covered 70% due to the Gym and Home theater. In the center, there is a semi-covered area where you can chill out with the family or can do small parties with bonfires



The gym has the Toilet in it.

Construction can be done using Red bricks. All Outer walls are of 9 inches and internal walls are of 4.5 inches.
Area Calculations –
Plot Area
2100 Sqft
Ground Coverage
1925 Sqft
Built-Up-area
6600 Sqft
Download a Free PDF for the Floor plan OF 35X60 House Design.


previous post
14×43 House Design
37×40 House Design

