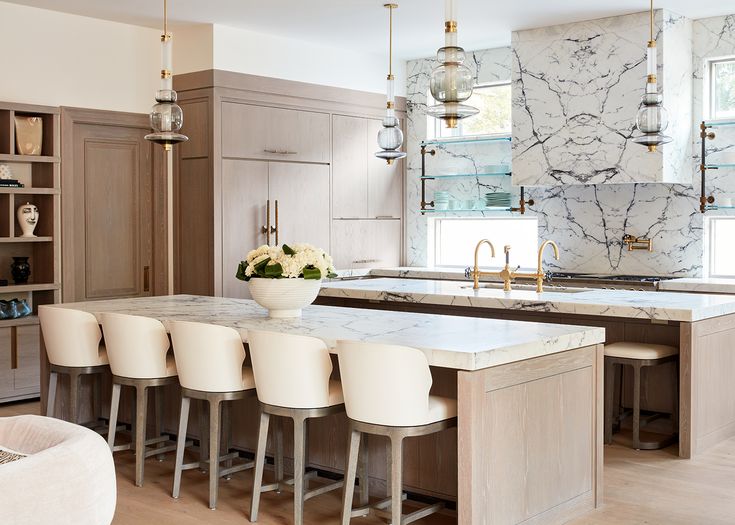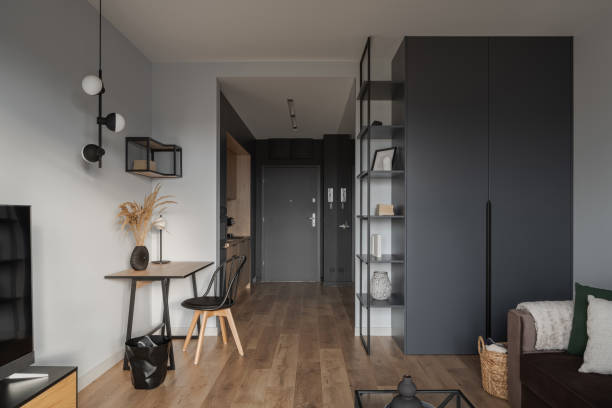- U-Shape Kitchen
A “U-shaped” kitchen refers to a kitchen layout where the cabinets and appliances are arranged along three adjacent walls in a U shape, creating a U-shaped workspace.

This layout is popular for several reasons
- Efficient Workflow
- Ample Storage
- Great for Small Spaces
- Separate Work Zones
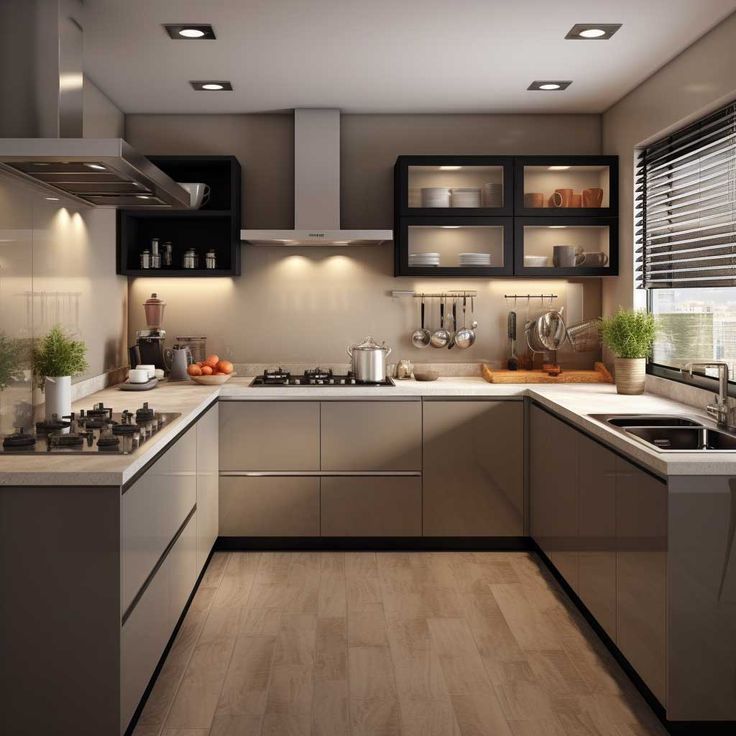
There are some potential drawbacks to consider.
- Limited Traffic Flow
- Not Ideal for Open Plan Spaces
- Requires Good Lighting
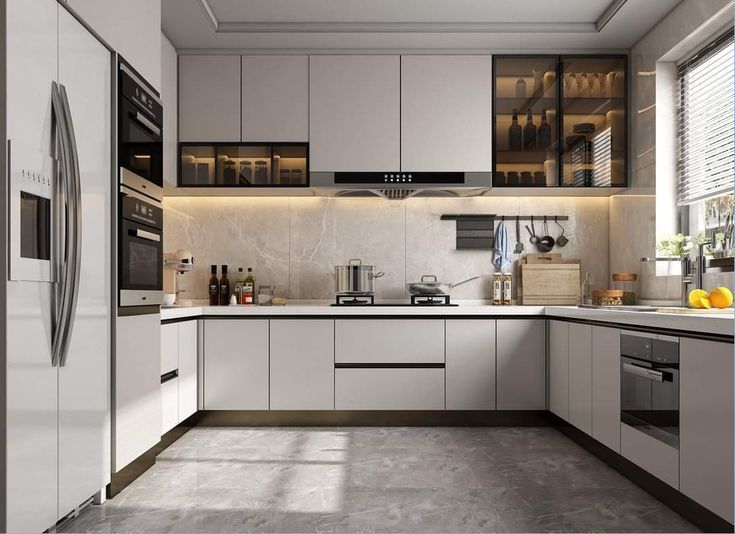
2. L-Shape Kitchen
This layout is one of the most popular choices for kitchen designs due to its versatility and practicality.
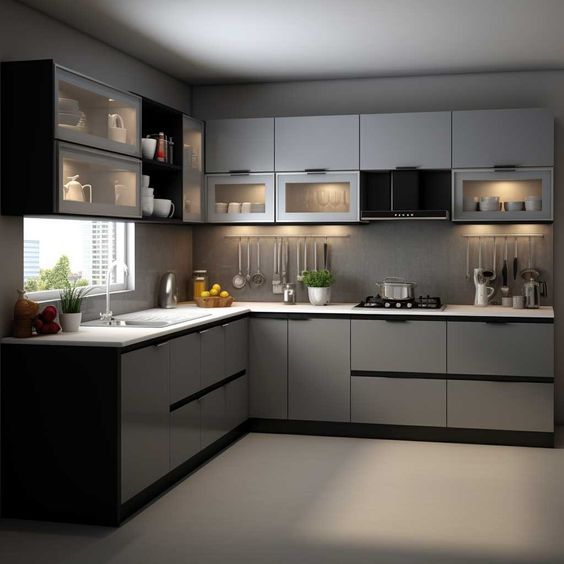
Here are some key features and considerations of an L-shaped kitchen:
- Efficient Use of Space
- Flexible Design
- Versatile Work Triangle
- Creates a Cozy Atmosphere

There are some potential drawbacks to consider.
- Limited Counter Space
- Not Ideal for Larger Families or Multiple Cooks
- Potential for Dead Space
3. Gallery Kitchen
A “gallery kitchen,” also known as a “corridor kitchen,” is a narrow kitchen layout where cabinets and appliances are arranged along two parallel walls, facing each other. This design is common in apartments, smaller homes, or spaces where maximizing the use of limited square footage is necessary.
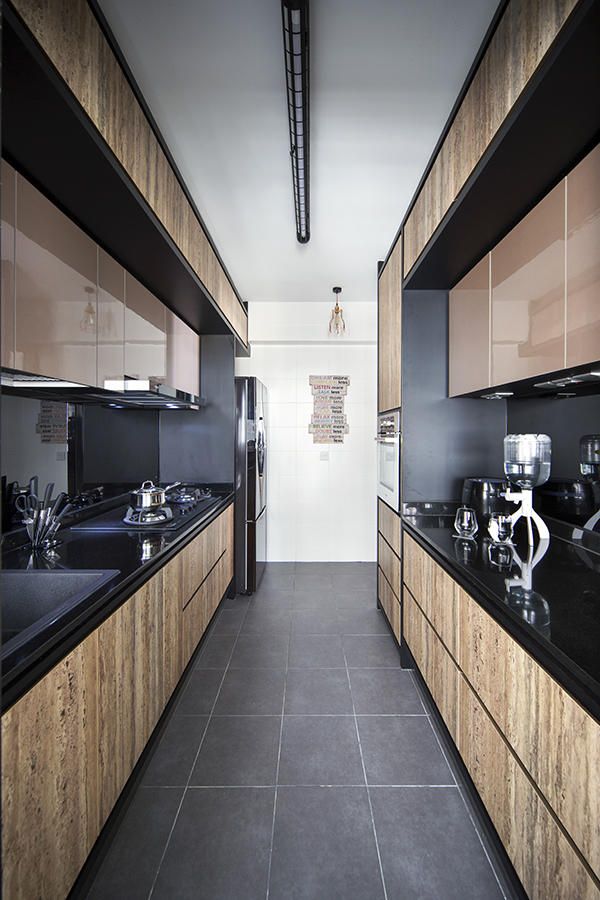
Here are some features of a gallery kitchen
- Space Efficiency
- Linear Workflow
- Suitable for Small Spaces
- Potential for Efficient Storage
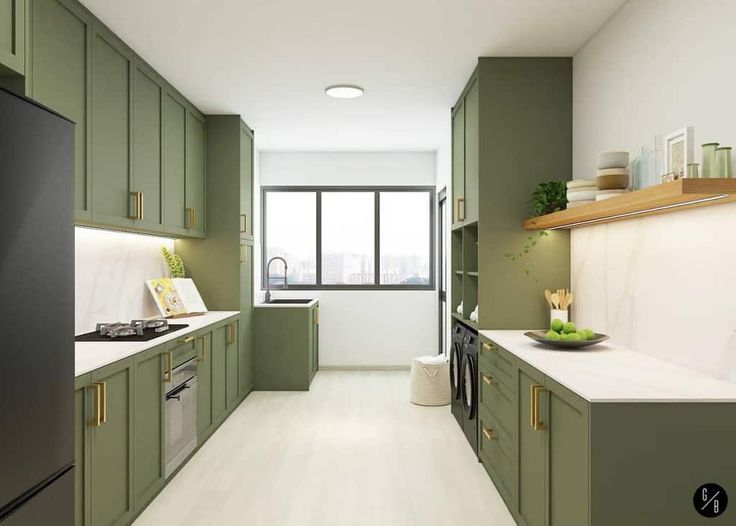
There are some potential drawbacks to consider.
- Limited Counter Space
- Traffic Flow
- Limited Design Options
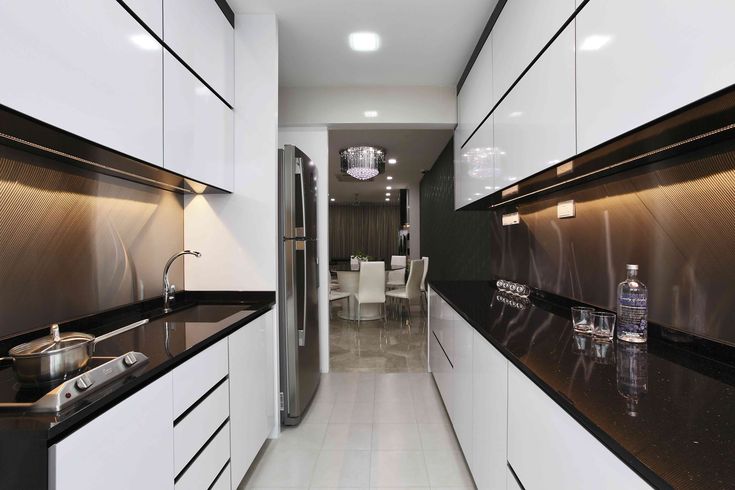
4. Peninsula Kitchen
A “peninsula kitchen” is a kitchen layout similar to an island kitchen, but instead of a freestanding island in the center of the room, it features a connected extension of the countertop and cabinetry that protrudes from one of the walls, creating a peninsula.
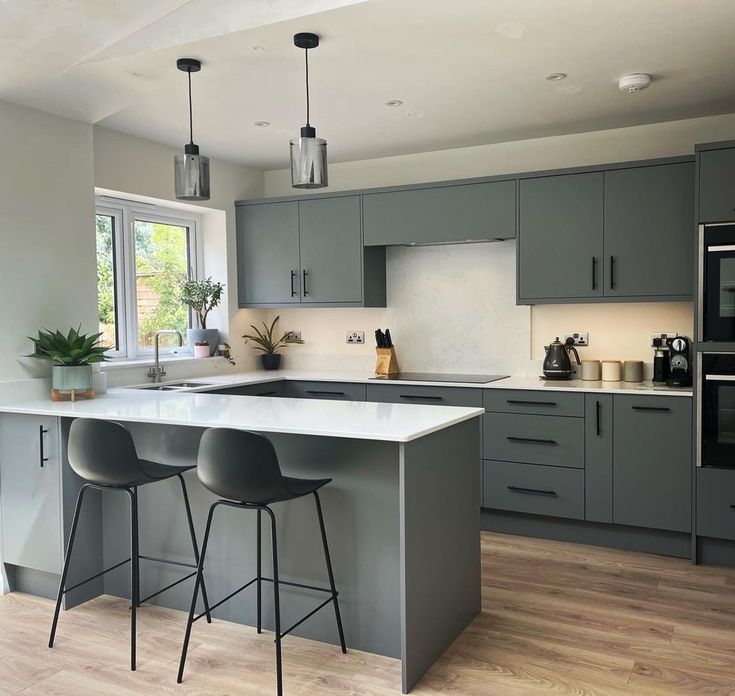
Here are some features of a peninsula kitchen:
- Maximized Space
- Defined Zones
- Seating Options
- Versatile Design
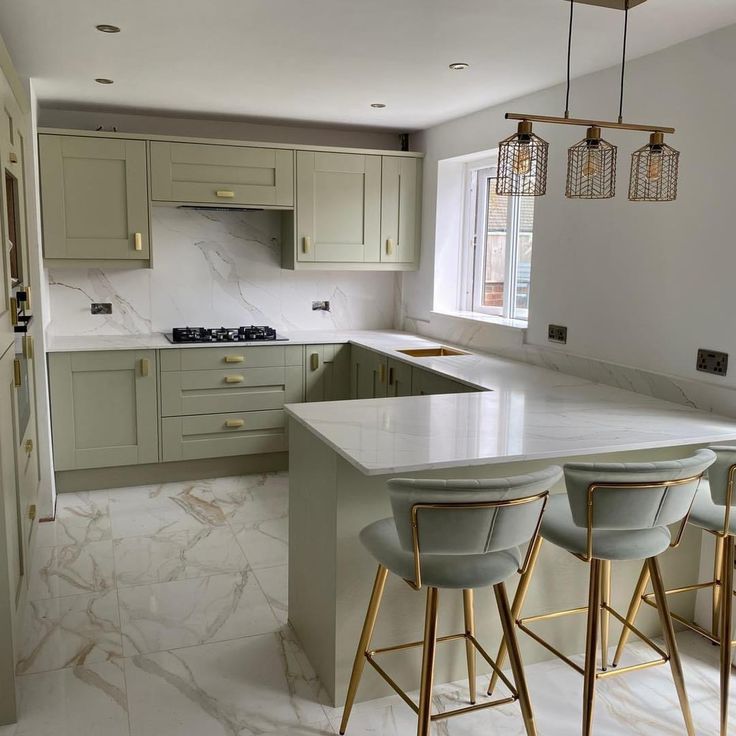
There are some potential drawbacks to consider.
- Limited Accessibility
- Less Storage Space
- Less Visual Impact
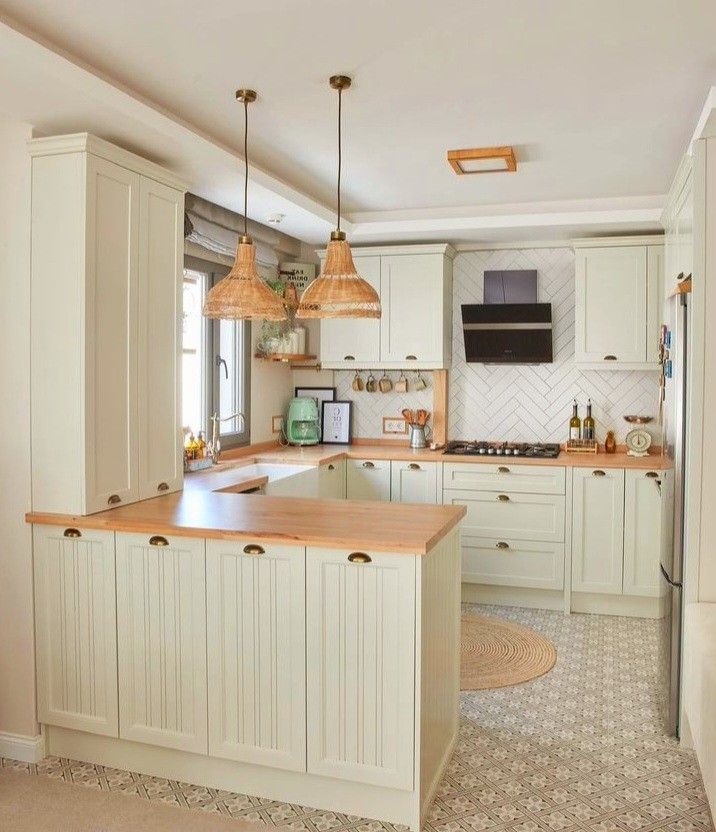
5. Single Wall Kitchen
Single-wall kitchens offer a compact and efficient solution for small spaces, providing functionality, versatility, and a streamlined design aesthetic. This type of layout is commonly found in smaller homes, apartments, or studio apartments where space is limited
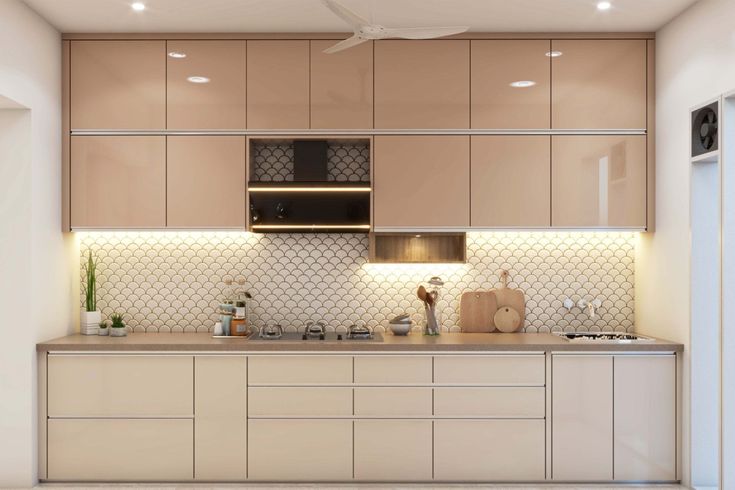
Here are some features of a single-wall kitchen:
- Space Efficiency
- Streamlined Design
- Functional Workflow
- Open Concept Integration
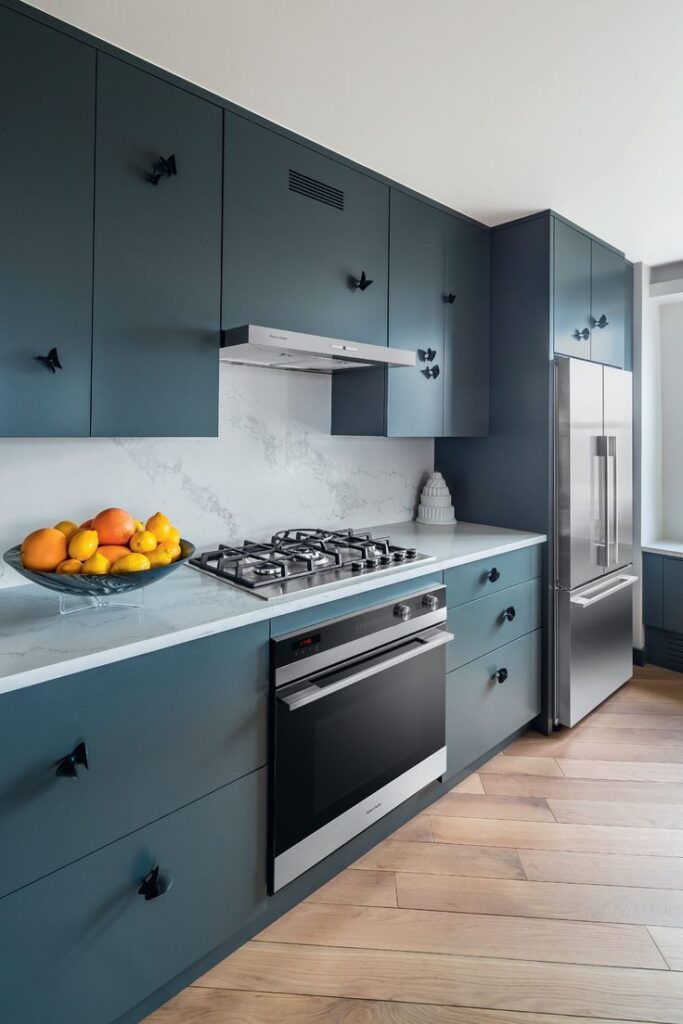
There are some potential drawbacks to consider.
- Limited Counter and Storage Space
- Potential for Clutter
- Challenges with Appliance Placement

6. G-Shape Kitchen
A “G-shaped kitchen,” is a variation of the U-shaped kitchen layout. In a G-shaped kitchen, cabinets and appliances are arranged along three walls, forming a U-shape, with an additional peninsula or partial fourth wall extending from one of the ends
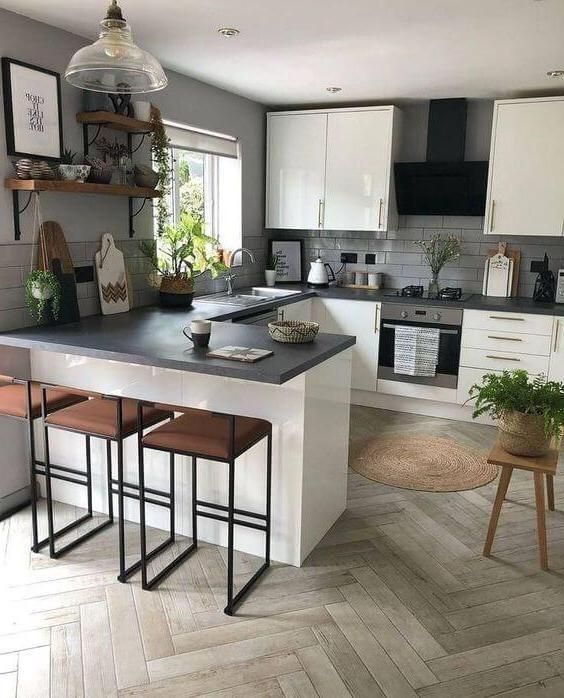
Here are some features of a G-shaped kitchen,
- Additional Workspace
- Enhanced Storage
- Seating Options
- Defined Work Zones
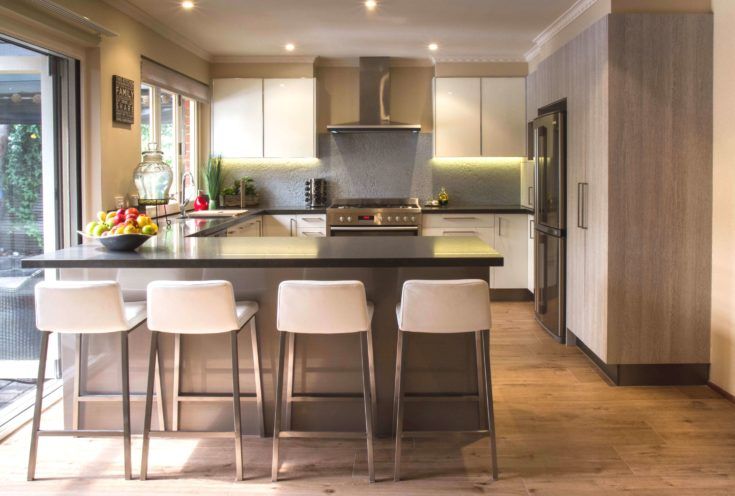
There are some potential drawbacks to consider.
- Space Requirements
- Cost
- Maintenance
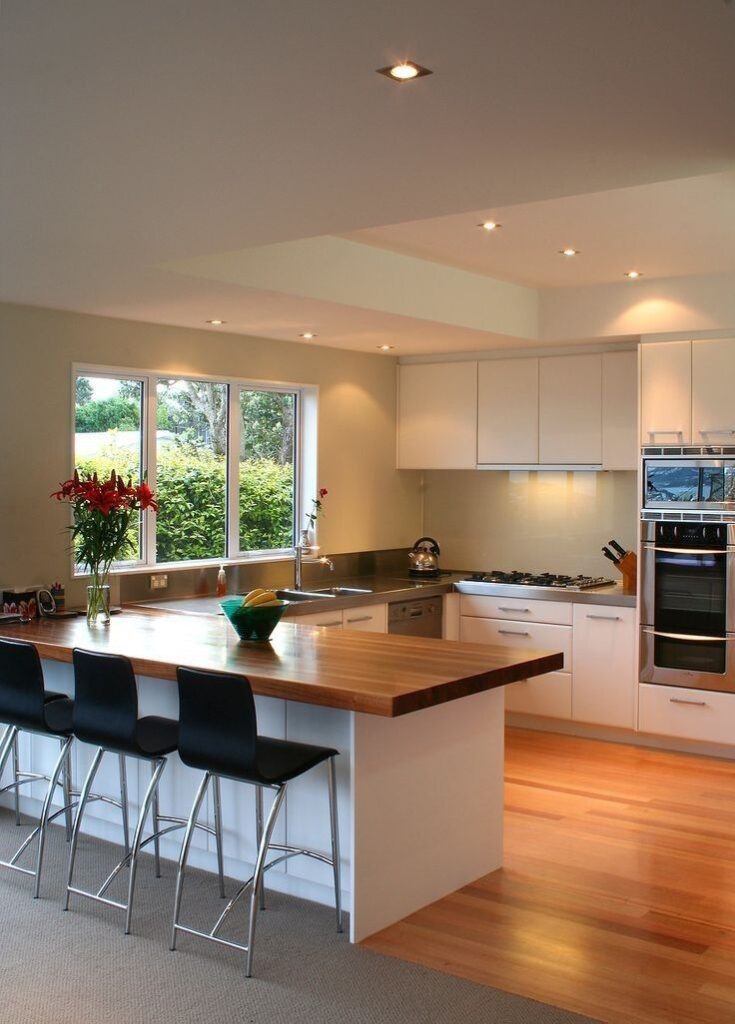
7. Island Kitchen
An “island kitchen” refers to a kitchen layout where a freestanding counter or island is positioned in the center of the room, often surrounded by cabinetry, appliances, and additional countertop space along the walls
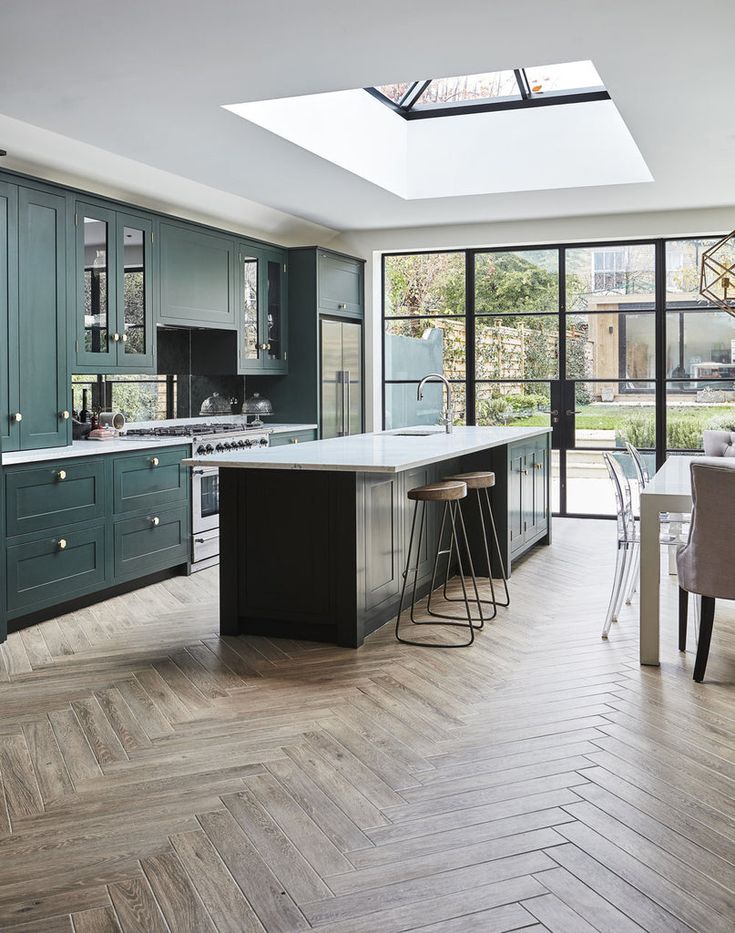
Here are some features of an island kitchen:
- Additional Workspace:
- Enhanced Storage
- Design Focal Point
- Room for Appliances
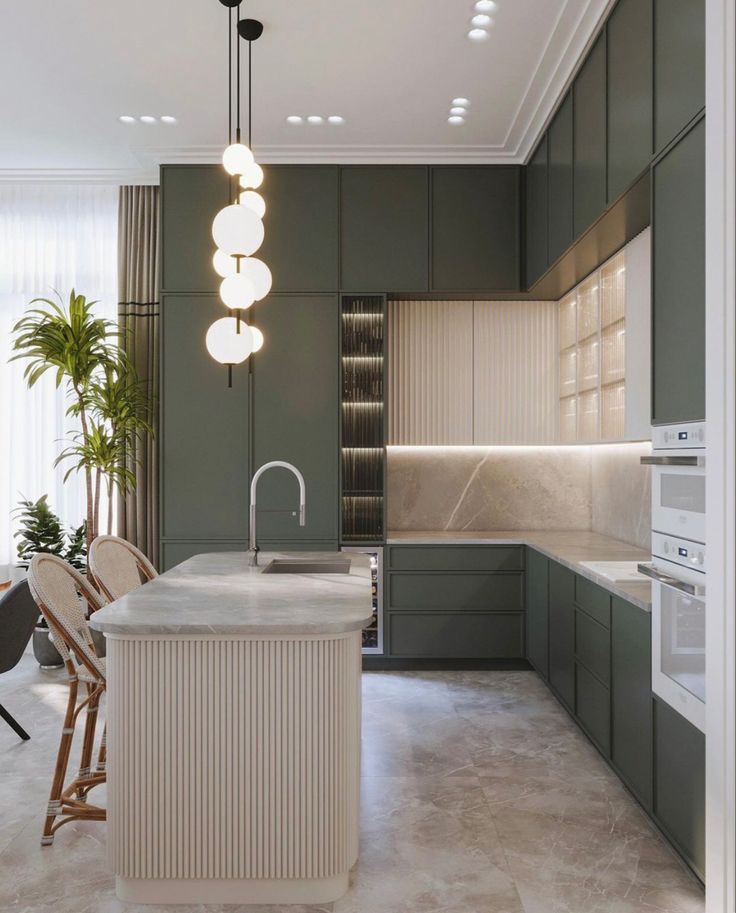
There are some potential drawbacks to consider.
- Space Requirements
- Cost
- Maintenance
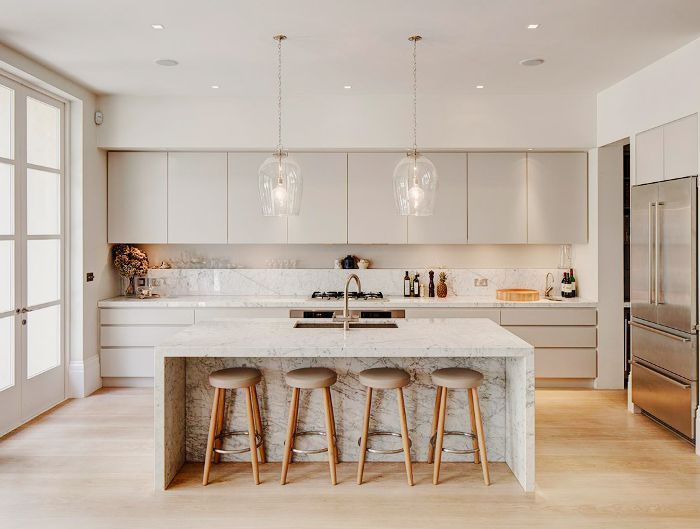
8. Farmhouse Kitchen
A farmhouse kitchen, often known as a “farmhouse style kitchen,” has a cozy, rustic, and inviting aesthetic that draws inspiration from traditional farmhouses and rural living. This style emphasizes warmth, simplicity, and functionality, and charming details.
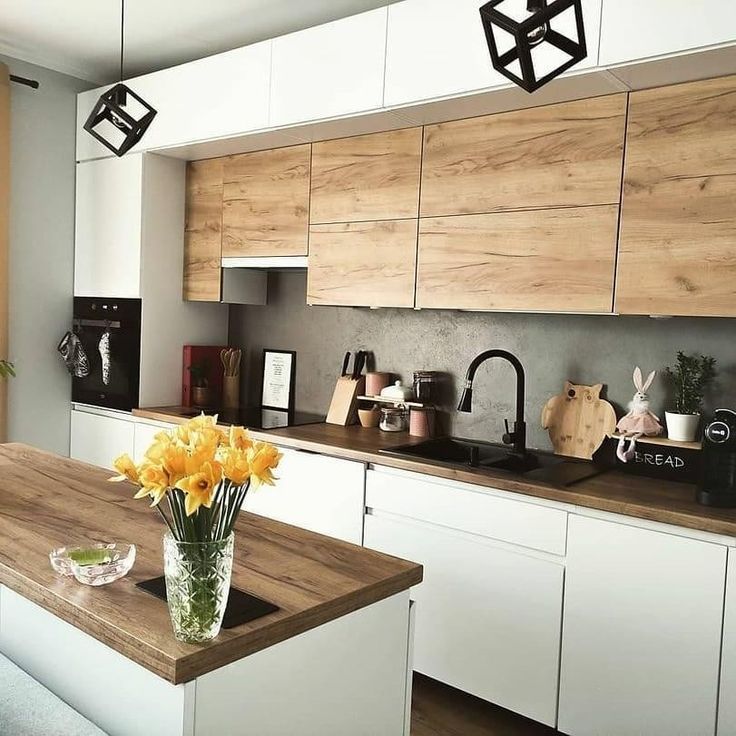
Here are some key features and considerations of a farmhouse kitchen:
- Natural Materials
- Vintage Elements
- Open Shelving
- Wood Cabinetry
- Vintage Lighting
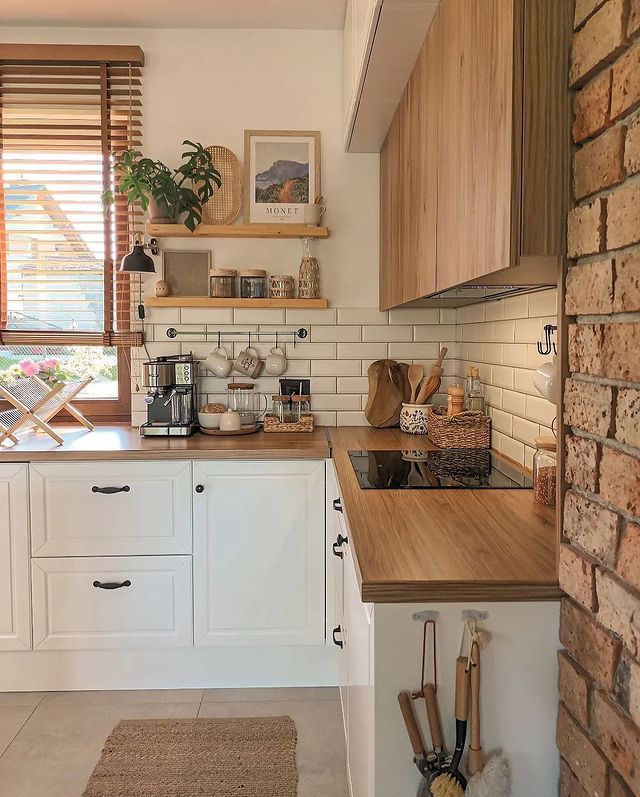
9. Open Concept Kitchen
An open concept kitchen is a layout that combines the kitchen, dining area, and living space into one cohesive and fluid area without the use of walls or barriers. Its ability to create a spacious, airy, and social atmosphere within the home
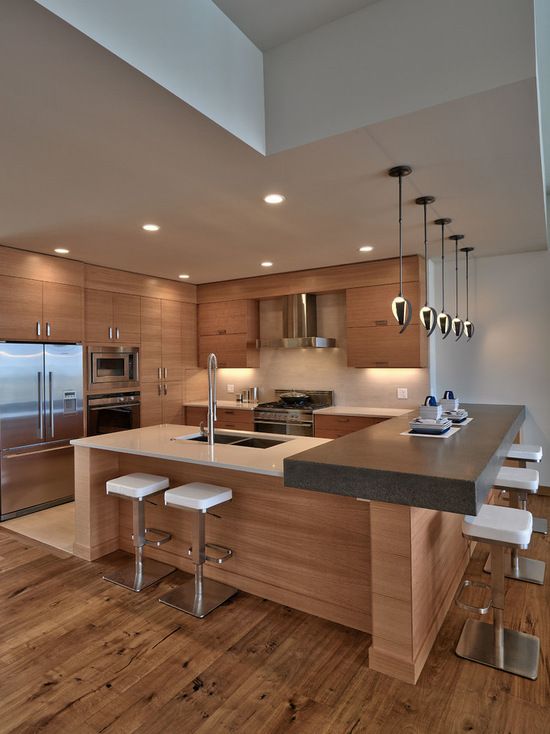
Here are some key features and considerations of a farmhouse kitchen:
- Seamless Integration
- Enhanced Natural Light
- Flexible Layout
- Maximized Space
- Social Interaction
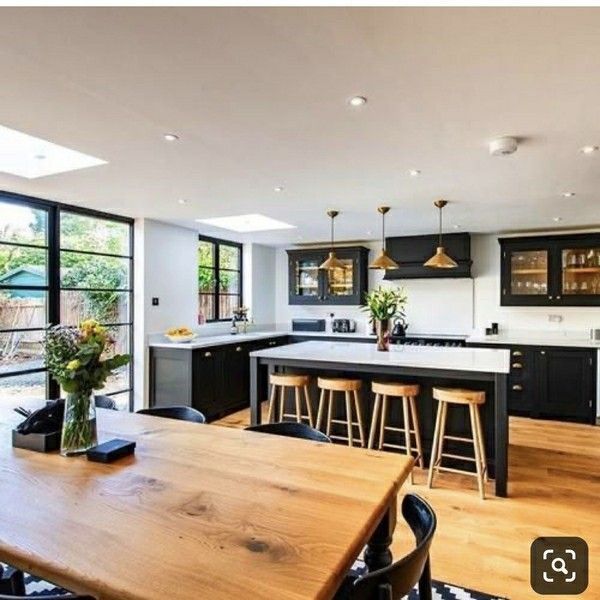
There are some potential drawbacks to consider.
- Lack of Privacy
- Cooking Odors and Noise
- Clutter Visibility
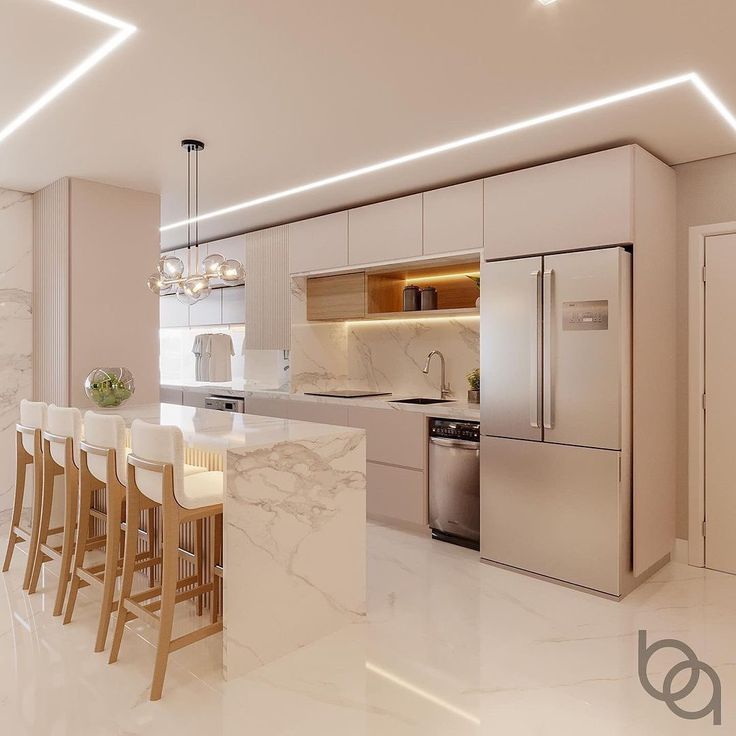
10. Two Island Kitchen
A two-island kitchen is a luxurious and spacious layout featuring two separate islands instead of the typical one. This design is ideal for large kitchens with ample space, offering increased functionality, storage, and aesthetic appeal.
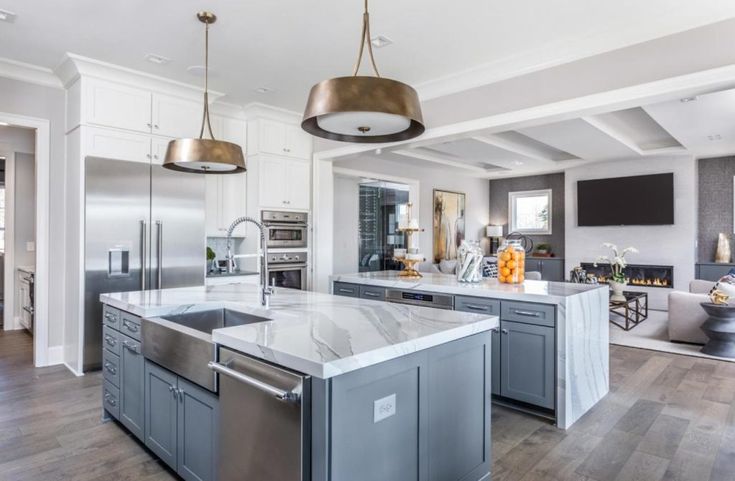
Here are some key features of a two-island kitchen:
- Abundant Workspace
- Enhanced Storage
- Flexible Layout
- Delineated Zones
- Entertaining Space
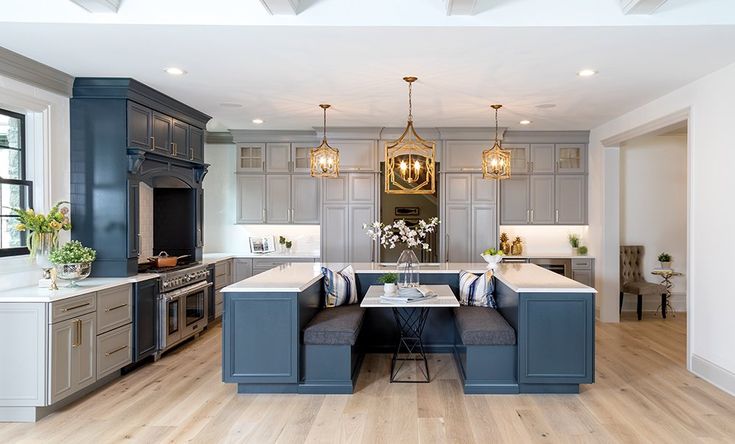
There are some potential drawbacks to consider.
- Space Requirements
- Cost
- Traffic Flow
