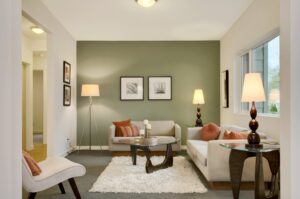DIY Home Renovation Projects for Beginners : 10 Tips & Tricks
Are you ready to give your home a fresh look? DIY home renovation projects for beginners can be a fun and rewarding way to improve your living space. Not only can you save money, but you can also create a home that reflects your style and personality. Whether you want to paint a room, install […]
DIY Home Renovation Projects for Beginners : 10 Tips & Tricks Read More »







