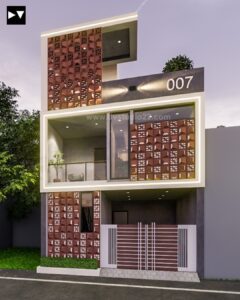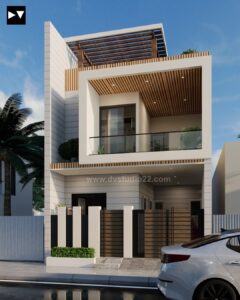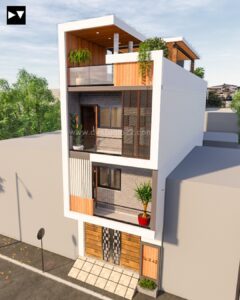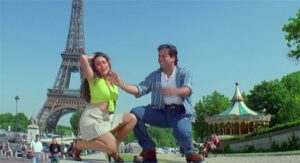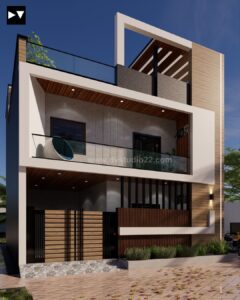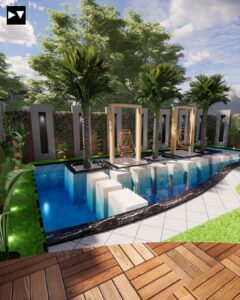20×40 House Plans – 800 Sqft | 90 Gaj
Ground Floor Includes – Parking Car Stairs Type C-Type (Duplex) Bedroom 1 Drawing room 1 Dining area 0 Kitchen 1 Shaft 1 Toilet 2 First Floor Includes – Stairs Type C-Type Bedroom 2 Living area 1 Toilet 2 Construction can be done using Red bricks. All Outer walls are of 9 inches and internal walls […]
20×40 House Plans – 800 Sqft | 90 Gaj Read More »
