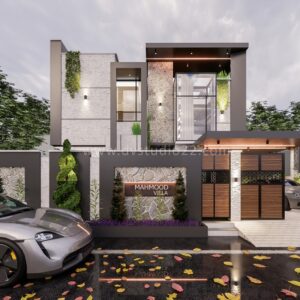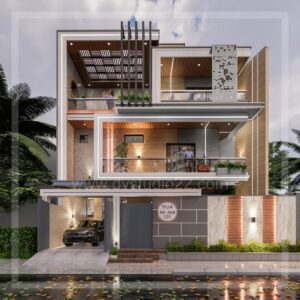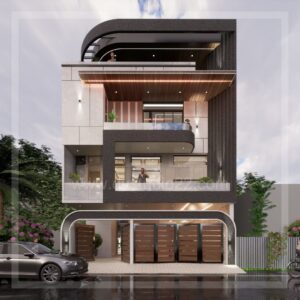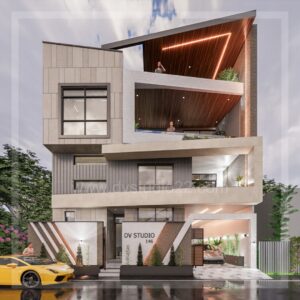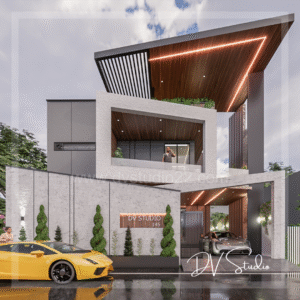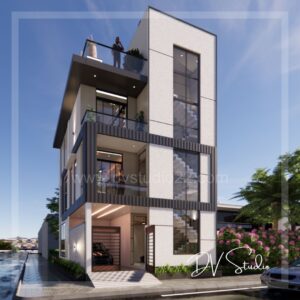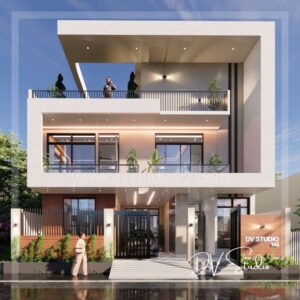500 Sq Yards 5BHK House Plans 3D – 4500 Sqft | 500 Gaj
Download PDF Below Ground Floor Includes – Stairs Type Straight-Type (Internal) Parking For Car and Bike Living area 1 Dry Kitchen 1 Wet Kitchen 1 Laundry area 1 Drawing Room 1 Dining area 1 Store 1 Bedroom 2 Toilet 3 Download PDF Below First Floor Includes – Stairs Type Straight-Type (Internal) Family area 1 Pantry […]
500 Sq Yards 5BHK House Plans 3D – 4500 Sqft | 500 Gaj Read More »
