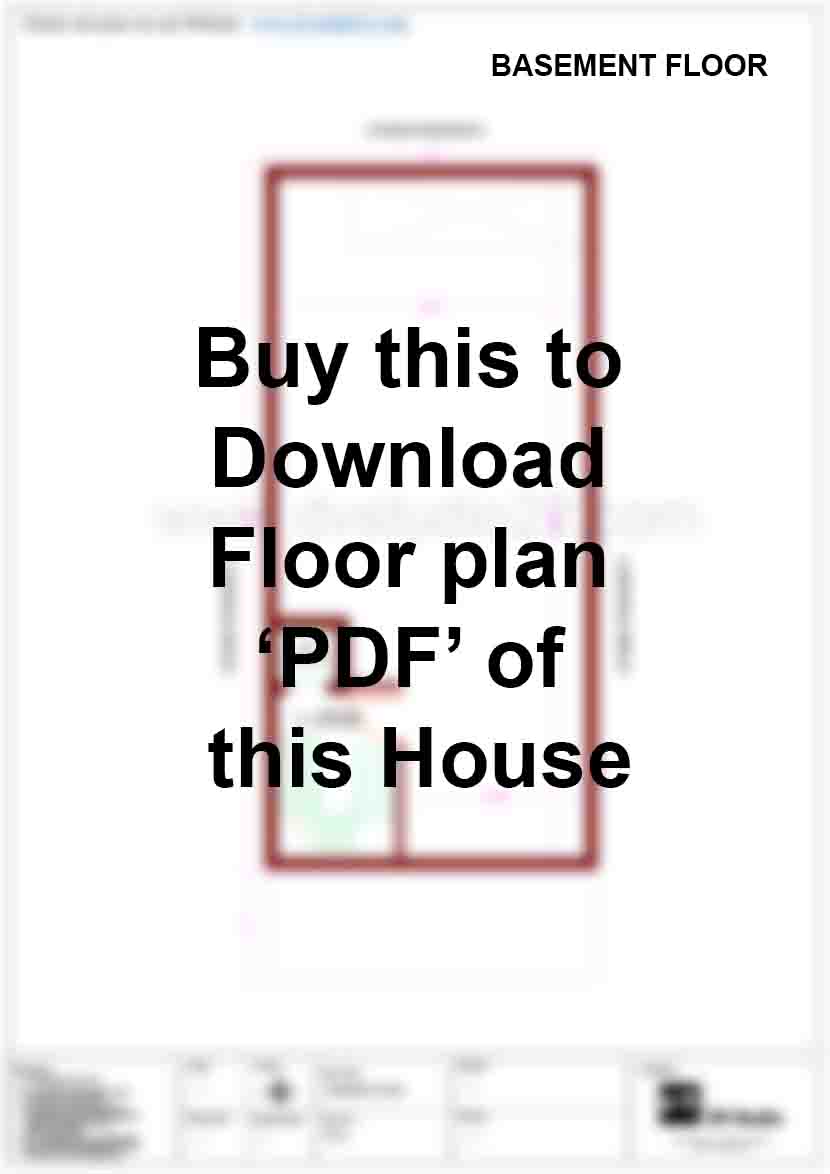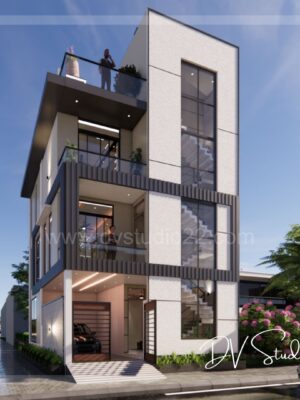Pack 1 – In this You will get Floor plan layout with furniture placement in 2D and Door window schedule
Pack 2 – In this, You will get Floor plan with Structure details (Structure details will have Foundation and Column details)
House Includes –
This House is built in Basement + G + 2
Basement –
- A hall for parties or Multipurpose
Ground floor –
- Stilt Parking
- Servant room – 01
- Toilet – 01
First floor –
- Staircase – 02
- Lift – 01
- Drawing room – 01
- Living area – 01
- Bedroom – 01
- Kitchen – 01
- Pantry – 01
- Toilet – 02
Second floor –
- Bedroom – 03
- Toilet – 03
- Store – 01





