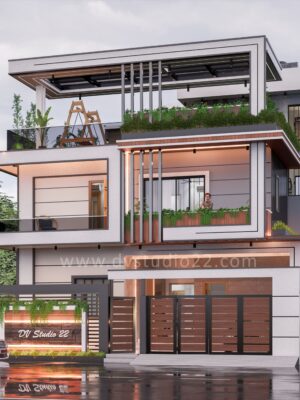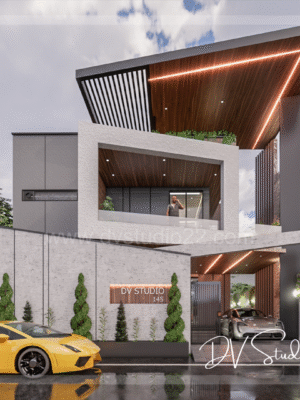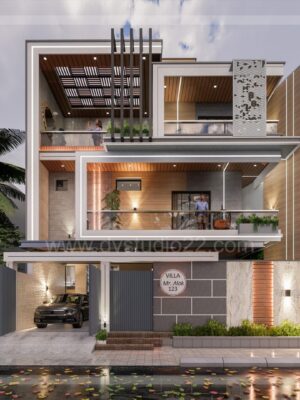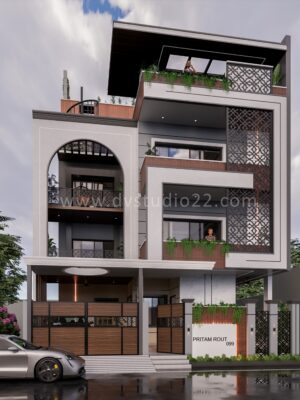Pack 1 – In this You will get Elevation 3D Views PDF
Pack 2 – In this You will get Elevation 3D Views + Interior 3D Views PDF
Pack 3 – In this You will get Elecation 3D, Interior 3D and Elevation 2D. All will be in the PDF Format.
House Includes –
This House is built in G + 2
Ground floor –
- Parking
- Staircase – 01
- Lift -01
- Living area – 01
- Bedroom – 02
- Kitchen – 01
- Pooja room – 01
- Toilet – 02
First floor –
- Staircase – 01
- Lift – 01
- Bedroom – 02
- Office – 01
- Toilet – 02
Second floor –
- Bedroom – 02
- Toilet – 03




