The elevation of a home is more than just a facade—it’s the first impression of your house, reflecting your personal style and setting the tone for the entire property. In this post, we explore the art and functionality behind stunning elevation designs, showcasing 50 examples that can inspire you to make your home as unique as it deserves to be.
Whether you’re planning to build a new home or renovate an existing one, choosing the right elevation design can significantly impact the look, feel, and even the value of your property. Let’s dive into the top elevation styles that are making waves in home design.
What is an Elevation Design?
Simply put, an elevation design is the front, side, or rear view of your house, drawn to showcase how your home will look from the outside. This design includes essential elements like doors, windows, roof lines, and sometimes even materials. Elevation designs help you visualize the look of your home before it’s built, giving you control over its appearance and helping you select features that match your style and needs.
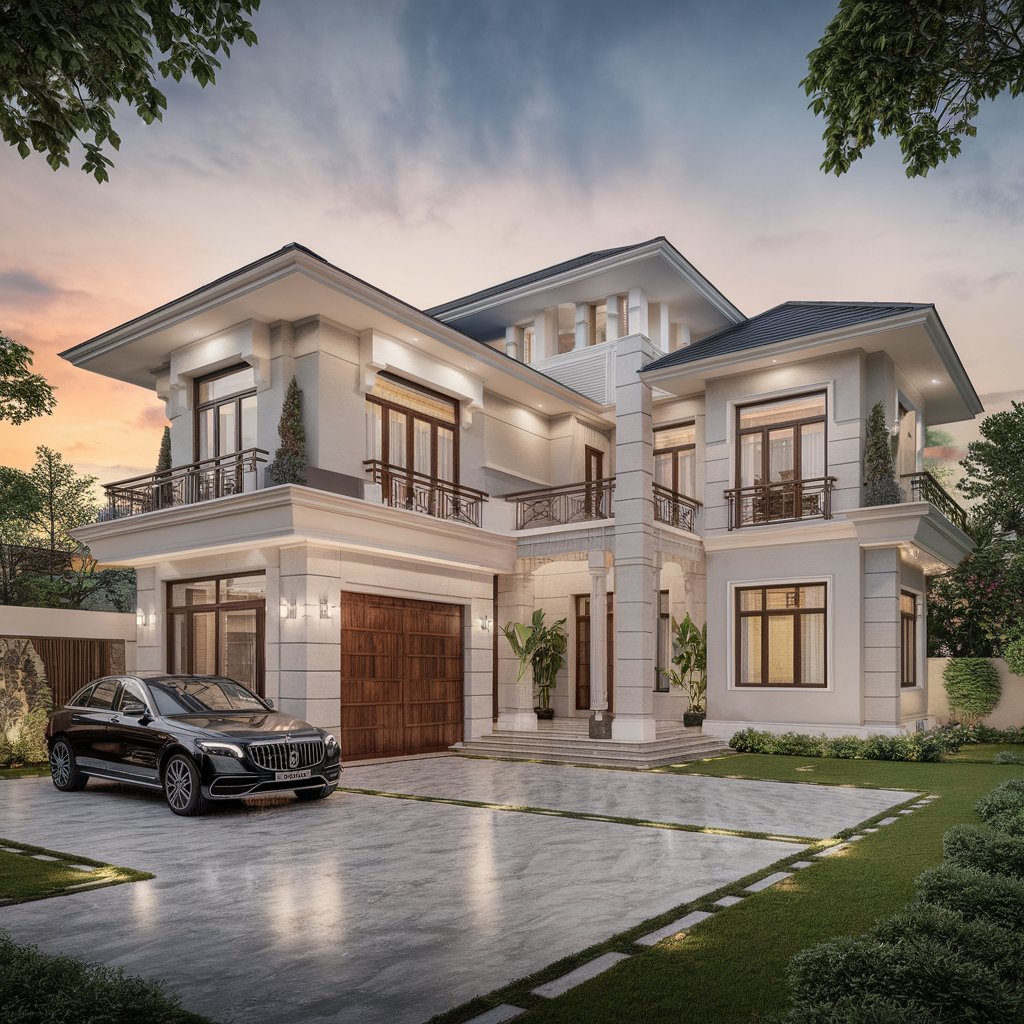
Why Elevation Design Matters:
- Curb Appeal: The right elevation design can make your house stand out and enhance its curb appeal.
- Energy Efficiency: Some elevations are designed to maximize natural light and ventilation, which can reduce energy bills.
- Personal Style: It reflects your style—whether you love modern minimalism, traditional stonework, or a rustic charm.
- Property Value: A well-thought-out elevation design can boost the value of your property by giving it a timeless look.
Popular Elevation Design Styles
Choosing an elevation style depends largely on personal taste, the climate of your area, and the overall design of the neighborhood. Here’s a look at some popular elevation styles and what makes them unique:
1. Modern Minimalist
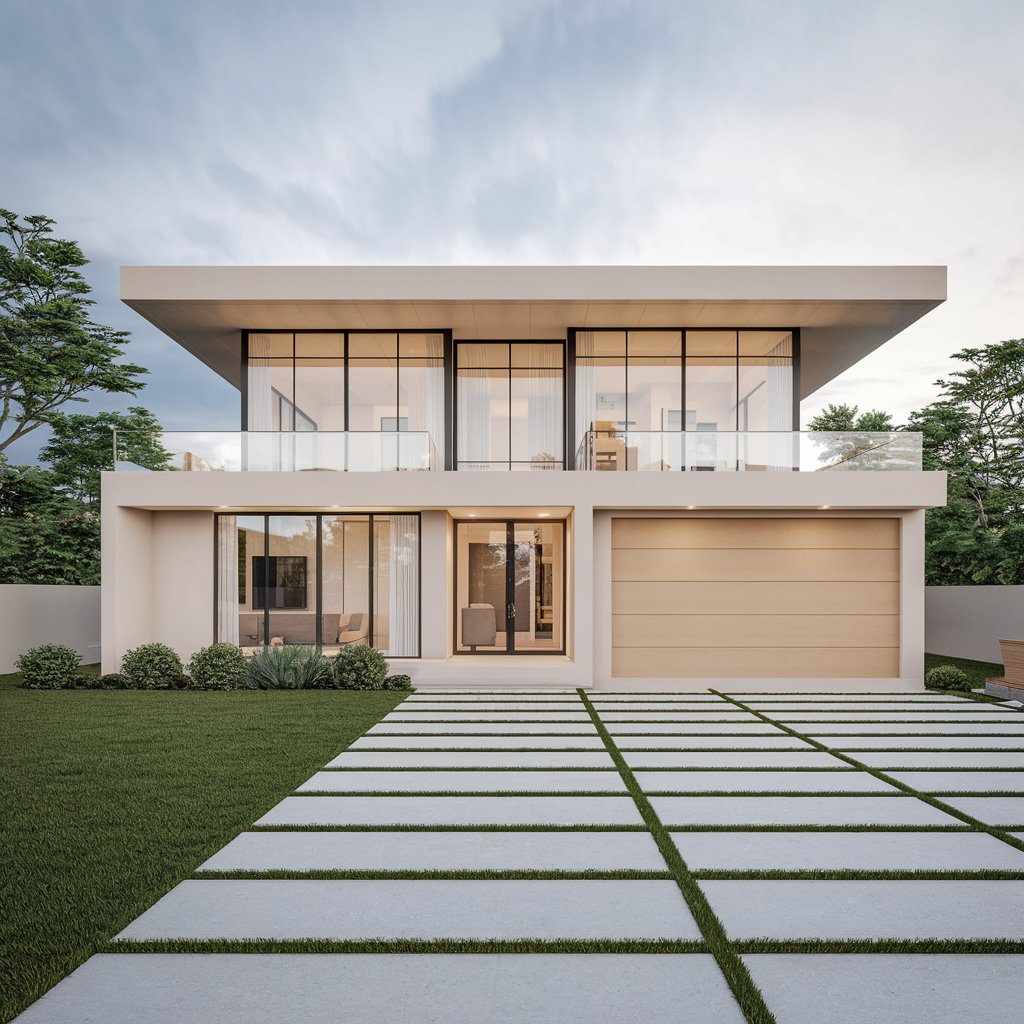
Modern minimalist designs are perfect for people who love simplicity and elegance. This design style focuses on clean lines, flat surfaces, and a muted color palette. Homes with minimalist elevations often have open floor plans, large windows, and less decoration, creating a sleek and stylish look.
2. Classic and Traditional
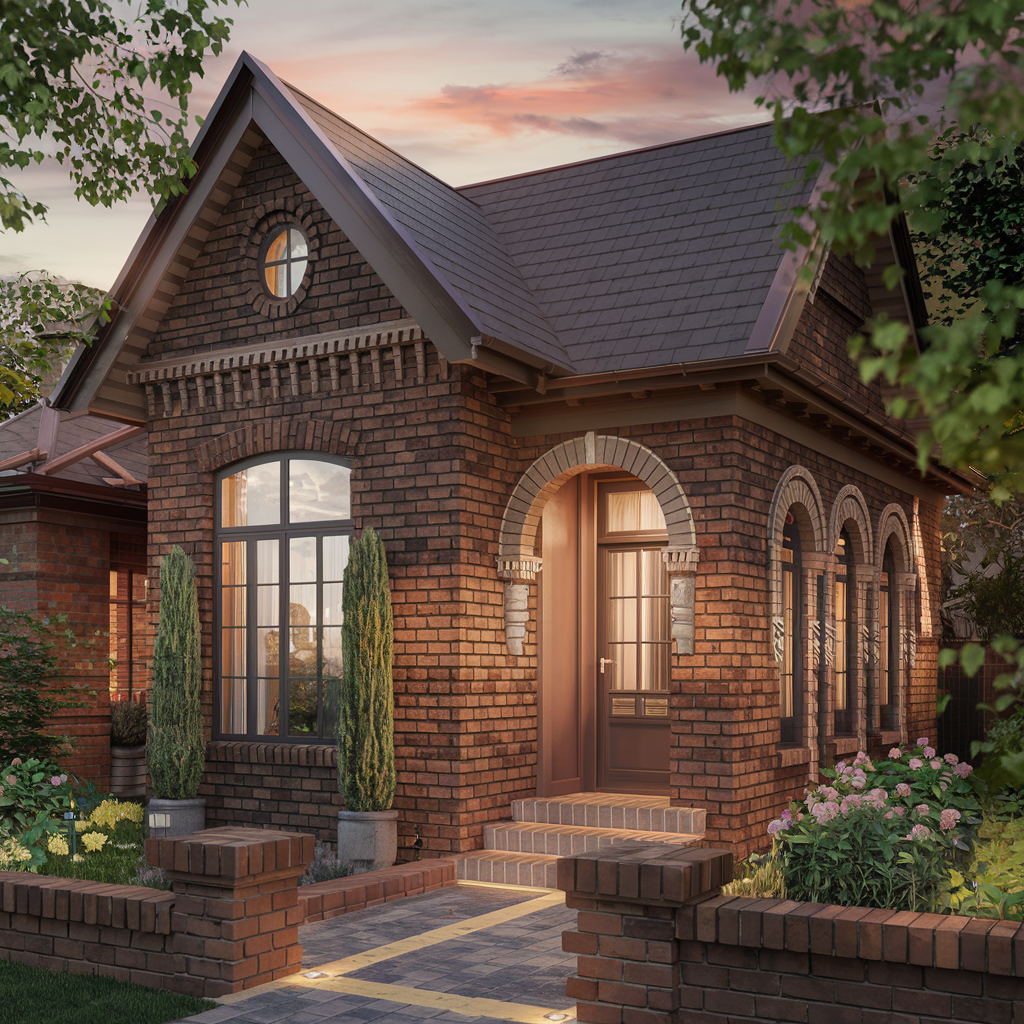
Traditional elevations reflect the charm of historic architecture, often featuring brickwork, decorative moldings, and pitched roofs. This style adds a sense of warmth and timelessness to your home. For those who love a cozy, homely vibe, the traditional style is perfect.
3. Tropical
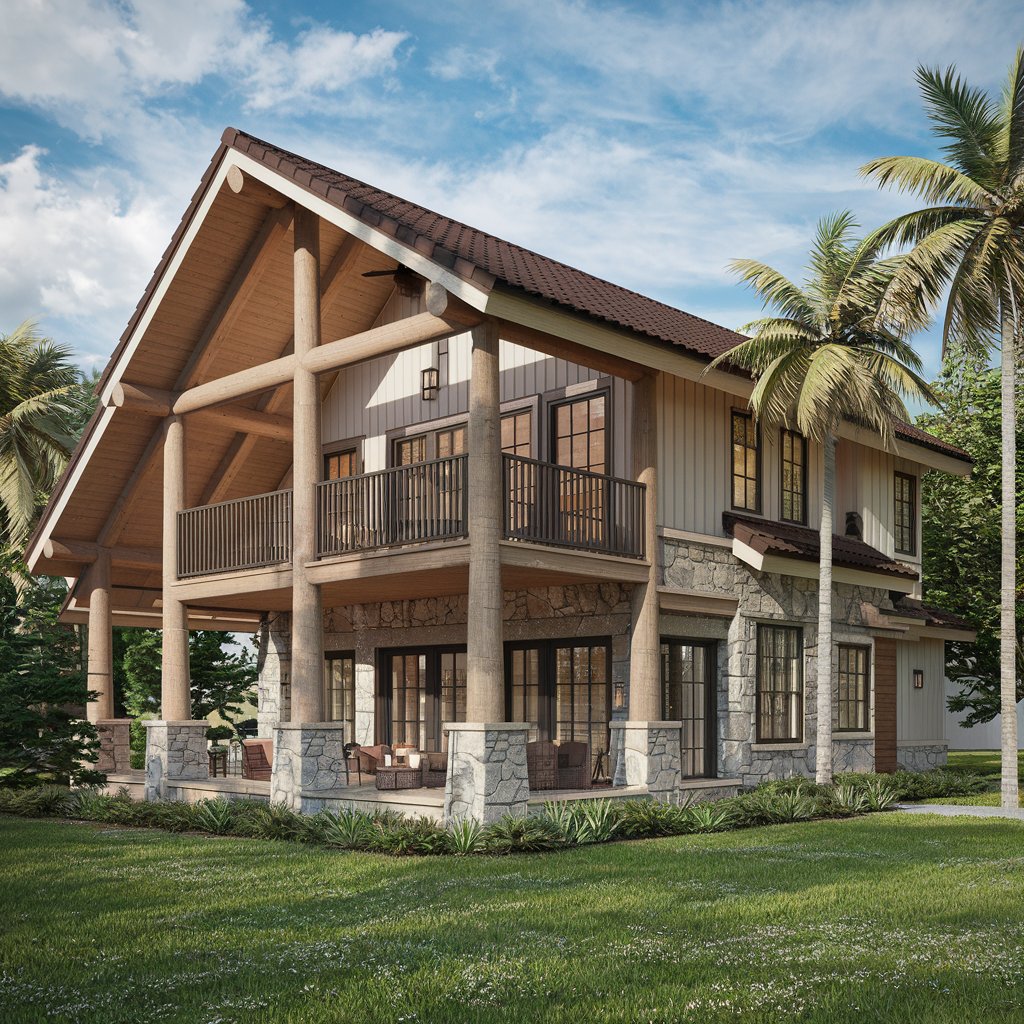
The tropical style brings elements like sloped roofs, natural wood, and large windows to let in plenty of sunlight and fresh air. This elevation is common in coastal and warm regions, providing a relaxed vibe that connects the home with nature.
Key Features in Elevation Designs
When designing the elevation of your home, certain features play a big role in determining its overall appearance. Here are some essential features that can enhance your home’s elevation:
- Material Choices: From brick, stone, and wood to glass and concrete, the materials you choose can change the entire look of your elevation. Stone and brick give a classic, rustic feel, while glass and metal add a contemporary edge.
- Roof Design: The type of roof—flat, sloped, gabled, or hipped—adds character to the elevation. For example, flat roofs offer a modern look, while pitched roofs often have a traditional feel.
- Window Styles: Windows are essential for both functionality and design. Large glass windows with metal or wood frames give a modern feel, while arched windows bring a vintage vibe.
- Balconies and Railings: Balconies can add space and a touch of luxury. Whether you choose wrought iron, wood, or glass railings, they can influence the look of your house’s elevation.
- Doors and Entrances: The entrance is the focal point of an elevation. Grand, arched doorways offer a classical feel, while glass or metal doors lend a modern touch.
Tips for Choosing the Right Elevation Design
- Consider the Climate: In regions with hot climates, consider designs with large overhangs or shaded porches to protect the interiors from direct sunlight. In colder areas, focus on materials and designs that enhance insulation.
- Blend with Nature: If your property is surrounded by nature, consider elevation designs with earthy materials like stone or wood, which can help the house blend seamlessly with the landscape.
- Neighborhood Style: It’s important to maintain a sense of harmony with the surrounding houses. While you want your home to stand out, it should still fit well within the neighborhood style.
- Personalize with Details: From unique lighting fixtures to custom railings, small details can make a big difference. Add elements that reflect your personality and make your home feel like your own.
Elevation Design Examples
We’ve compiled a collection of 50 stunning elevation designs to inspire you. Each image in the collection shows different elevation styles that suit various home types, climates, and personal preferences.
- Modern and Minimalist Designs: Perfect for those who love simplicity and elegance. These designs feature clean lines, large windows, and neutral colors that make the home feel sleek and sophisticated.
- Rustic and Traditional Styles: If you love a warm, inviting atmosphere, traditional and rustic elevations might be perfect for you. Stonework, exposed beams, and brick finishes give a timeless charm to the house.
- Contemporary Elevations: Contemporary designs combine modern and traditional elements. They use different materials like glass, metal, and wood to create a balanced look that’s stylish and functional.
- Tropical and Beach-inspired: Ideal for homes in warmer climates, these designs often include open balconies, sloped roofs, and natural wood finishes that make the home feel open and airy.
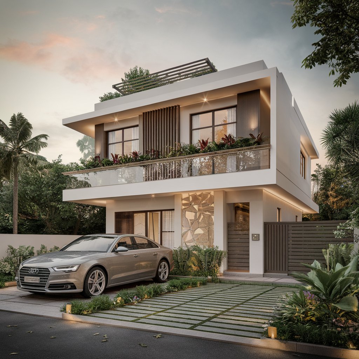
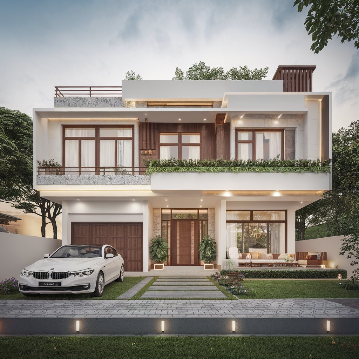
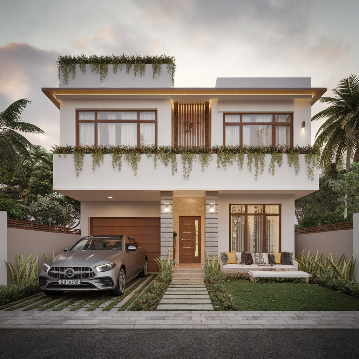
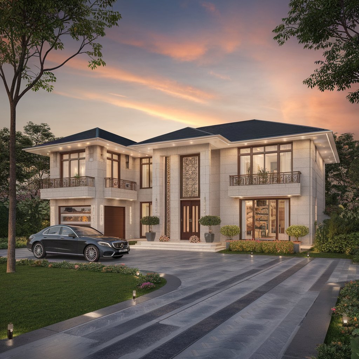
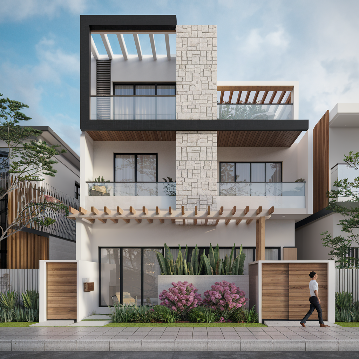
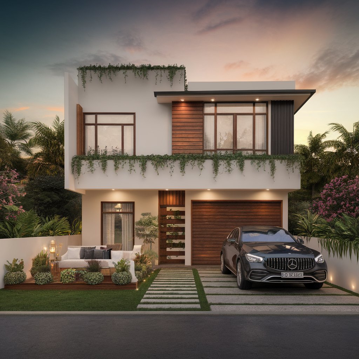
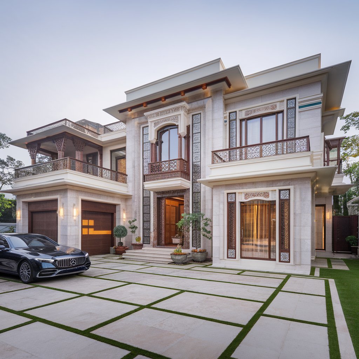
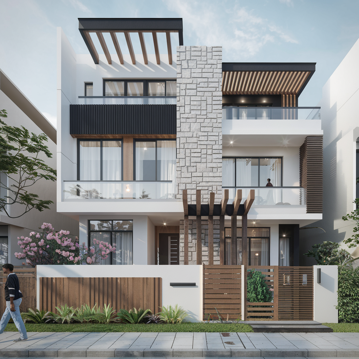
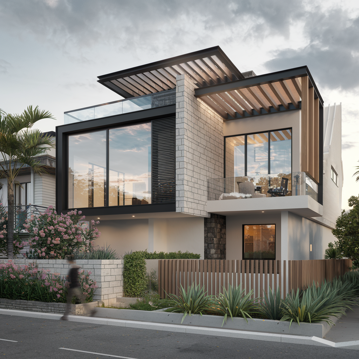
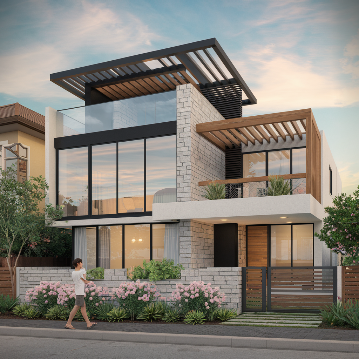
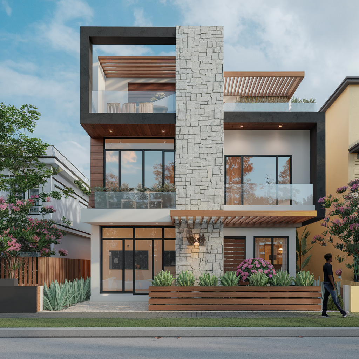
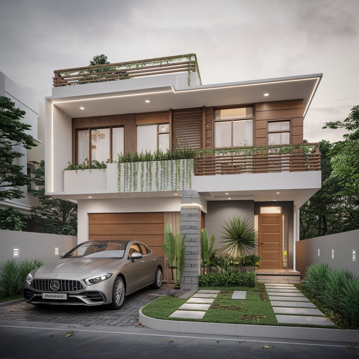
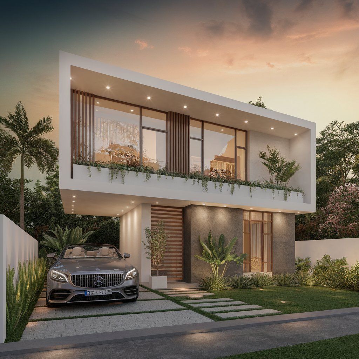
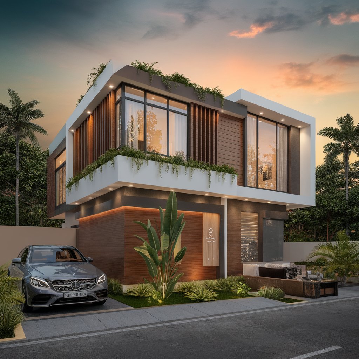
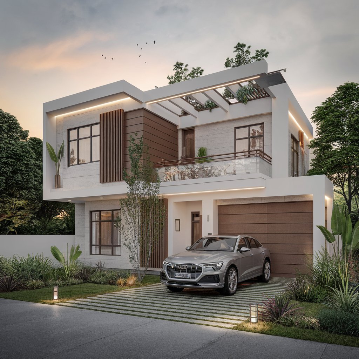
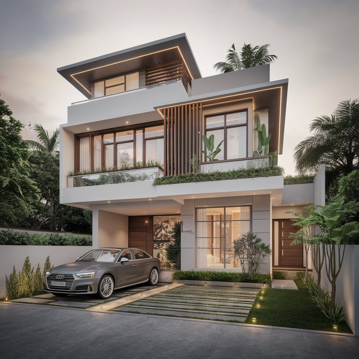
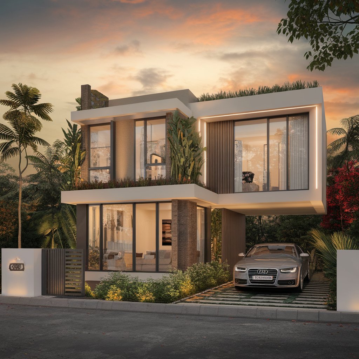
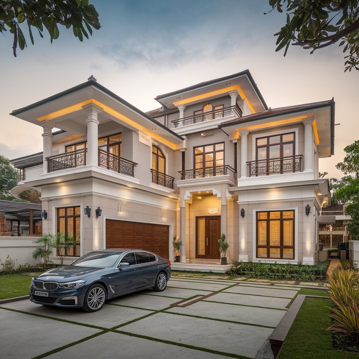
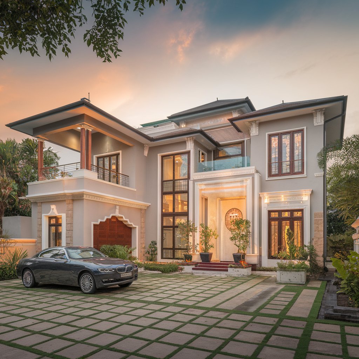
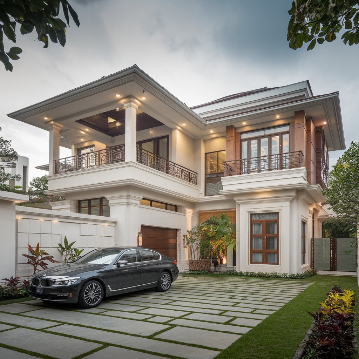
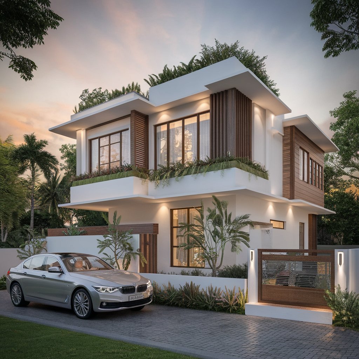
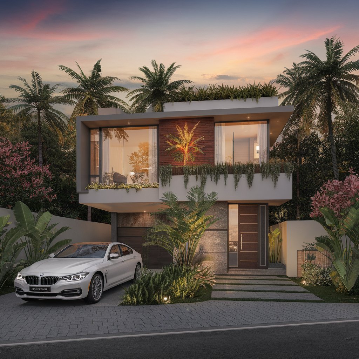
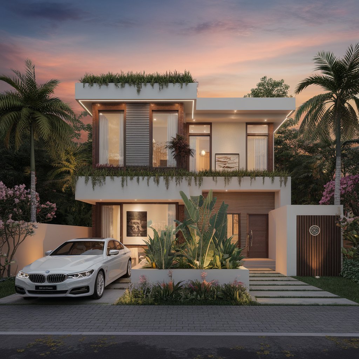
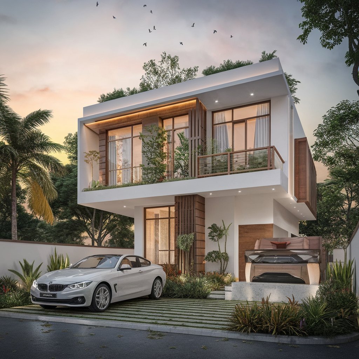
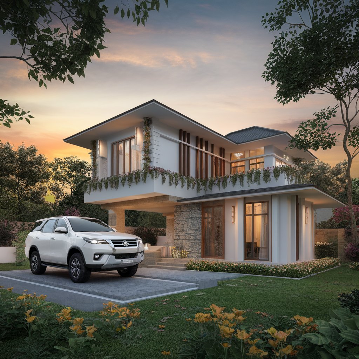
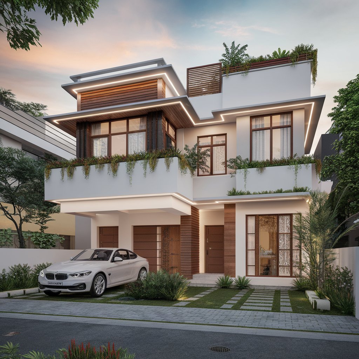
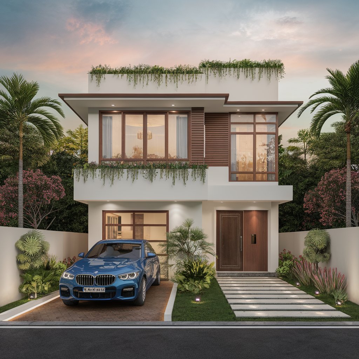
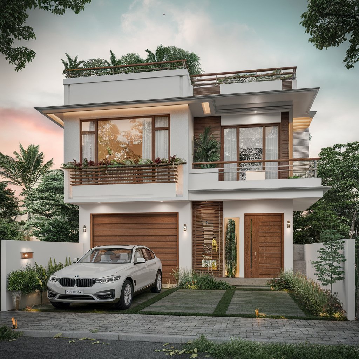
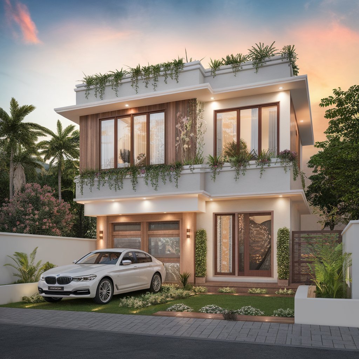
Each image in our top 50 selection showcases unique ways to use materials, colors, and structural elements to create beautiful, inspiring homes. Whether you’re looking for inspiration for a new build or a renovation, these designs offer a variety of options to explore.
How to Make Your Elevation Design Stand Out
- Play with Lighting: Use exterior lighting to highlight architectural features at night. From warm yellow lights to cool white, lighting can change the feel of your elevation.
- Add Landscaping: Greenery, flowers, or even a small garden can enhance your elevation’s appeal, creating a welcoming environment.
- Go for Unique Colors: While neutral tones are popular, bold colors can make a house stand out. Consider using a bright accent color for doors or window frames to add personality.
- Incorporate Sustainable Materials: Eco-friendly materials like bamboo, reclaimed wood, or recycled metal can give your home an environmentally conscious look.
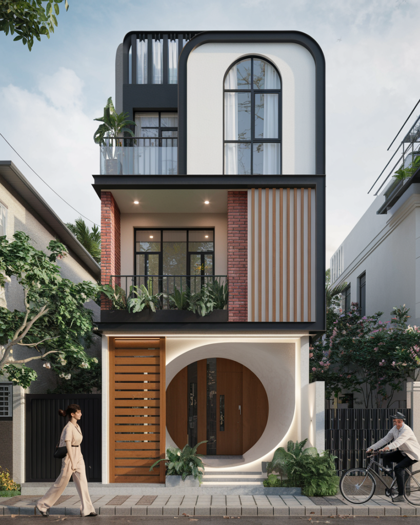
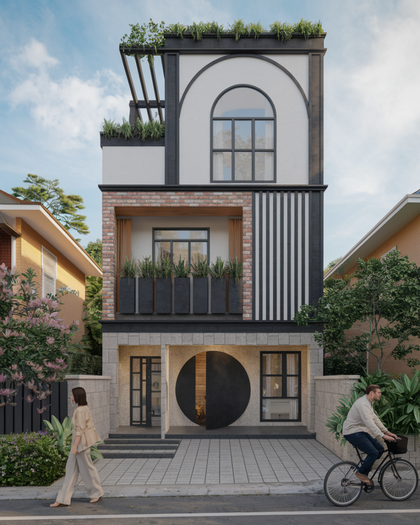
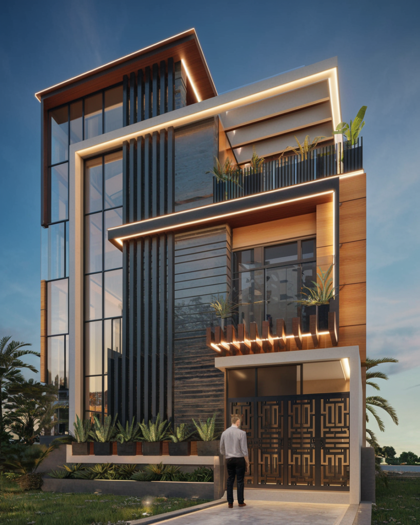
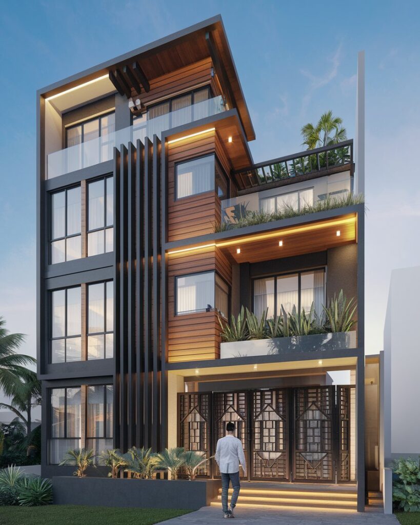
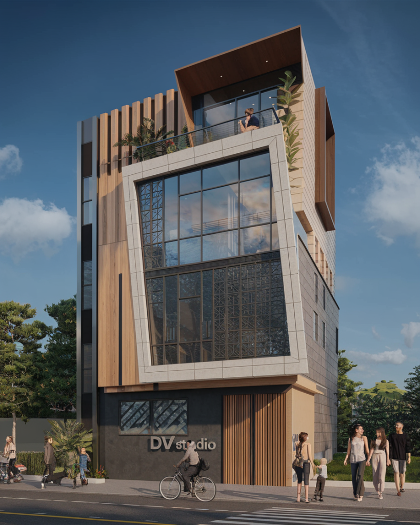
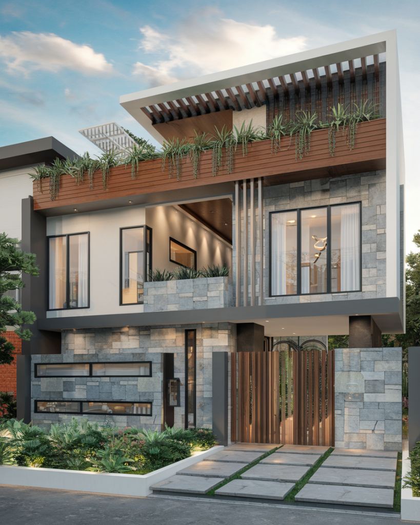
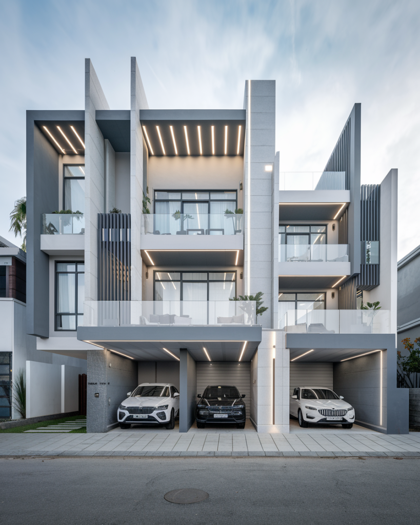
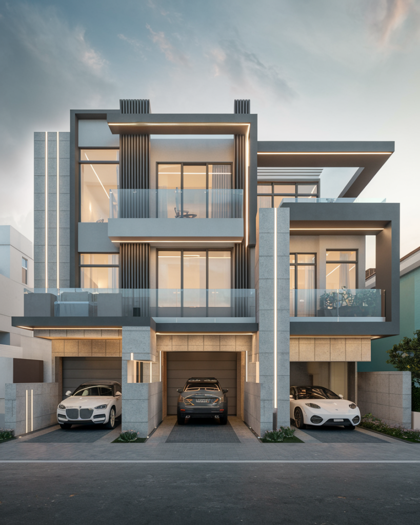
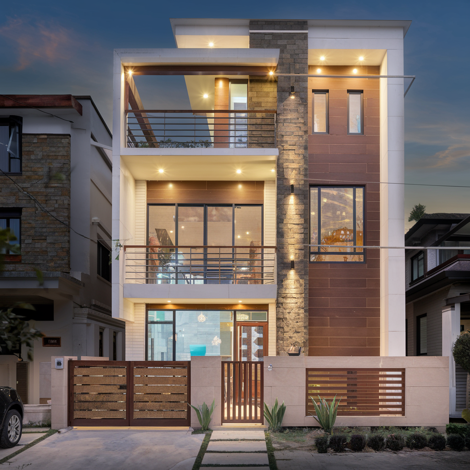
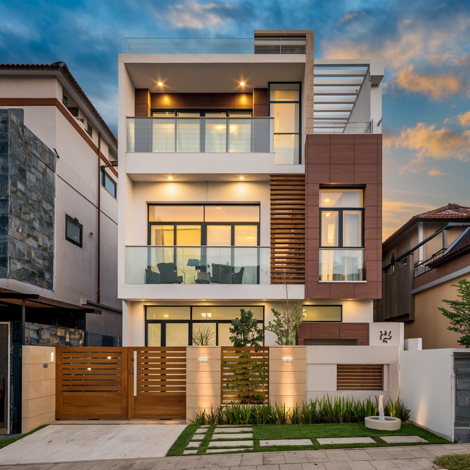
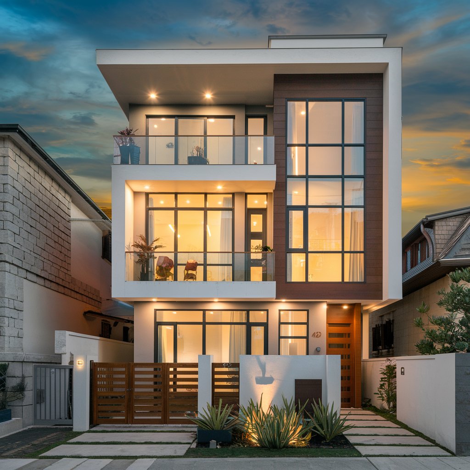
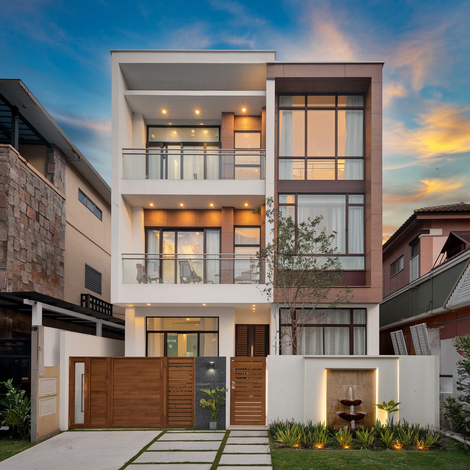
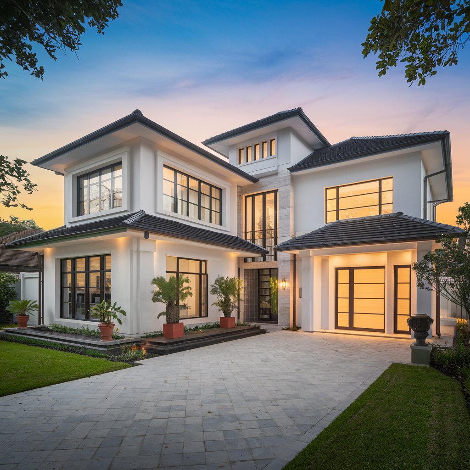
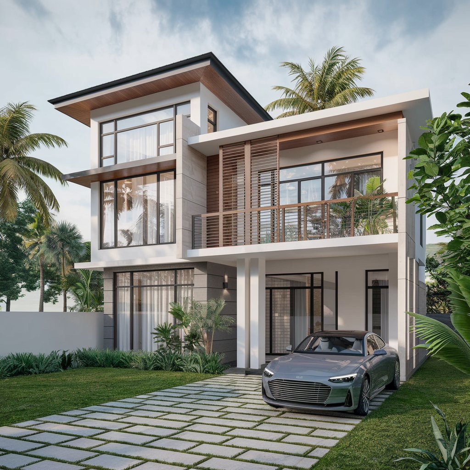
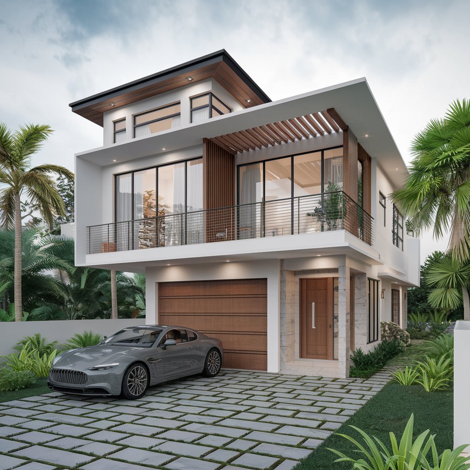
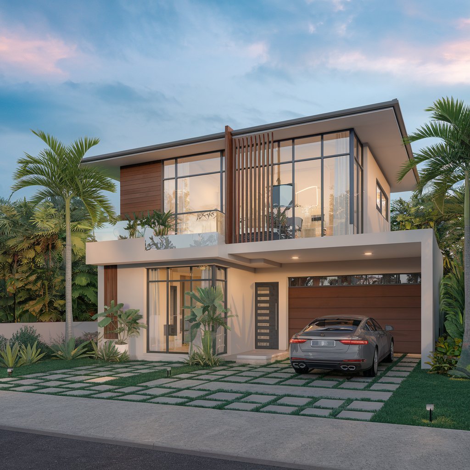
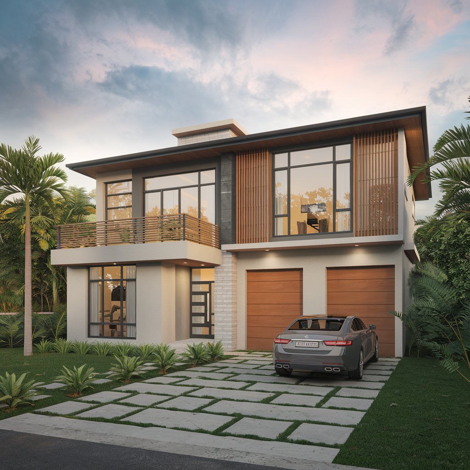
FAQs
1. What is an elevation design in architecture?
Answer: An elevation design in architecture refers to a detailed drawing that shows the exterior view of a building from a specific angle (front, back, or sides). It’s like a “face” of the building that displays features such as doors, windows, roofs, and materials. This design helps homeowners visualize how their property will look from the outside and allows them to make informed design decisions.
2. Why is elevation design important for a house?
Answer: Elevation design is crucial because it defines the first impression of your home, impacting curb appeal, aesthetics, and sometimes even the resale value. A well-planned elevation design can also improve the home’s functionality, energy efficiency, and harmony with its surroundings, making it a key aspect of home planning.
3. What are the different types of house elevation styles?
Answer: Popular house elevation styles include:
- Modern Minimalist: Clean lines, flat surfaces, and neutral tones.
- Traditional: Brick or stonework, pitched roofs, and decorative details.
- Contemporary: A blend of modern and traditional elements with unique materials.
- Tropical: Natural materials, large windows, and open balconies.
- Rustic/Farmhouse: Exposed wood, stone elements, and earthy colors.
4. How do I choose the best elevation style for my home?
Answer: Start by considering your personal taste, the architectural style of the neighborhood, and the climate of your area. For example, if you live in a warm, coastal area, a tropical elevation with large windows might be ideal. For colder climates, traditional styles with insulation-friendly materials may work better. Choose a style that matches your lifestyle, budget, and practical needs.
5. What materials are best for exterior elevation designs?
Answer: Common materials for elevations include:
- Brick and Stone: Durable and suitable for traditional styles.
- Wood: Adds warmth and is common in rustic or farmhouse designs.
- Glass: Used for large windows in modern or minimalist designs.
- Metal: Used for frames or accents in contemporary styles.
- Stucco or Plaster: Versatile and common in Mediterranean or southwestern designs.
6. Can elevation design impact energy efficiency?
Answer: Yes, a well-thought-out elevation design can improve energy efficiency by maximizing natural light and ventilation, reducing reliance on artificial heating and cooling. Features like shaded balconies, overhangs, or large windows can allow for better airflow and lighting, cutting down energy costs and making the home eco-friendly.
7. What is a 3D elevation design, and why should I consider it?
Answer: A 3D elevation design is a three-dimensional digital rendering of a home’s exterior, which gives a realistic view of how the house will look from different angles. It’s beneficial because it provides a better visualization, helping homeowners see how various materials, colors, and textures will look together before construction begins.
8. How much does it cost to create a custom elevation design?
Answer: The cost of a custom elevation design varies based on factors such as the complexity of the design, materials chosen, and the architect’s fees. Generally, a basic design might start around $500, while detailed or high-end custom designs can cost several thousand dollars. Discussing your budget and design needs with a professional can help you get a more accurate estimate.
9. What are some ways to make a house elevation stand out?
Answer: To make your elevation unique:
- Use a bold accent color on doors or window frames.
- Incorporate unusual materials, like reclaimed wood or eco-friendly options.
- Add landscaping and exterior lighting to highlight features.
- Choose customized elements like unique railings, shutters, or moldings.
- Include a balcony, porch, or decorative roofline to add character.
10. Can I change my home’s elevation after it’s built?
Answer: Yes, you can change the elevation of an existing home, though it may involve significant renovation work depending on the changes you want. Common updates include repainting, adding new materials like brick or stone, changing windows, and updating doors or roofing. Renovations can refresh the appearance but should be planned carefully to stay within budget and meet any local building codes.

