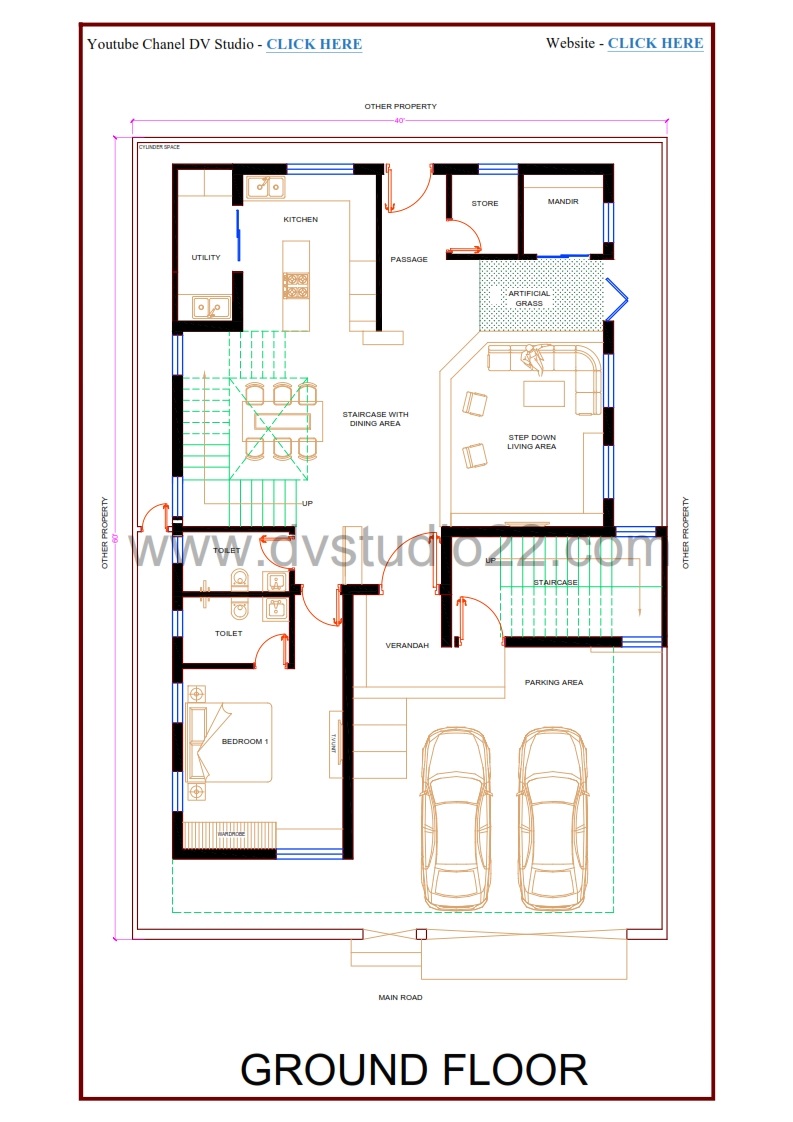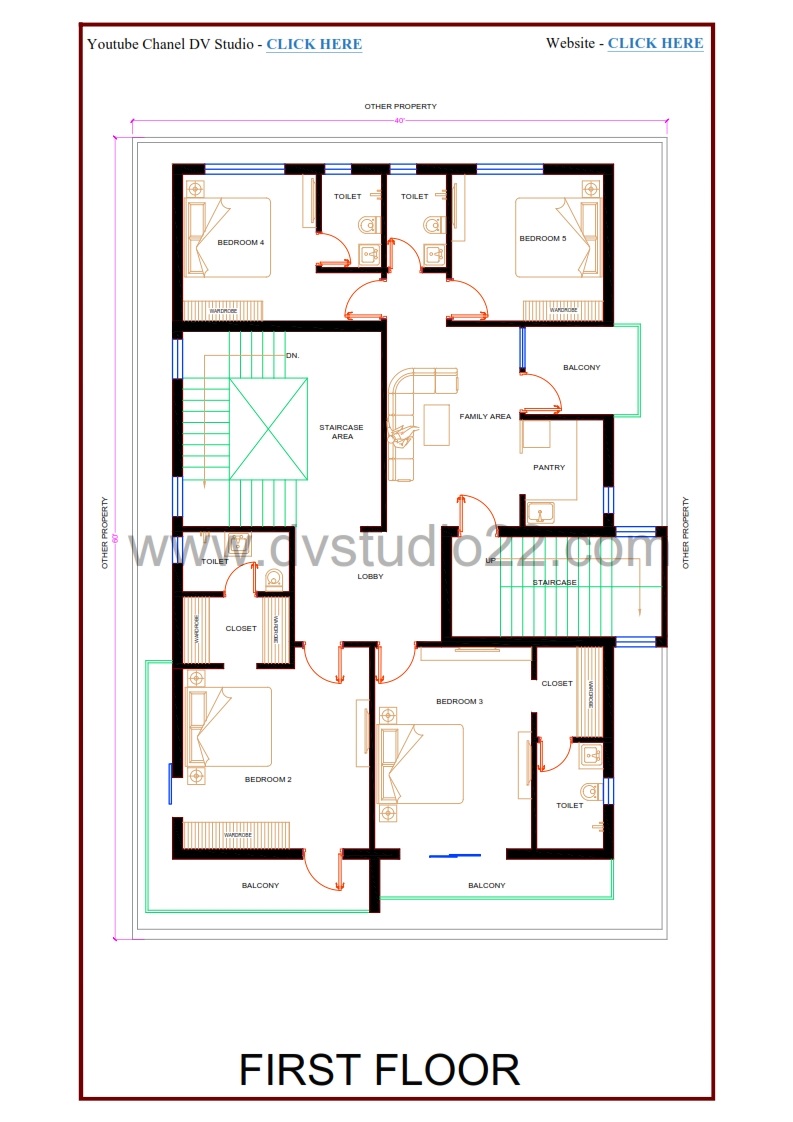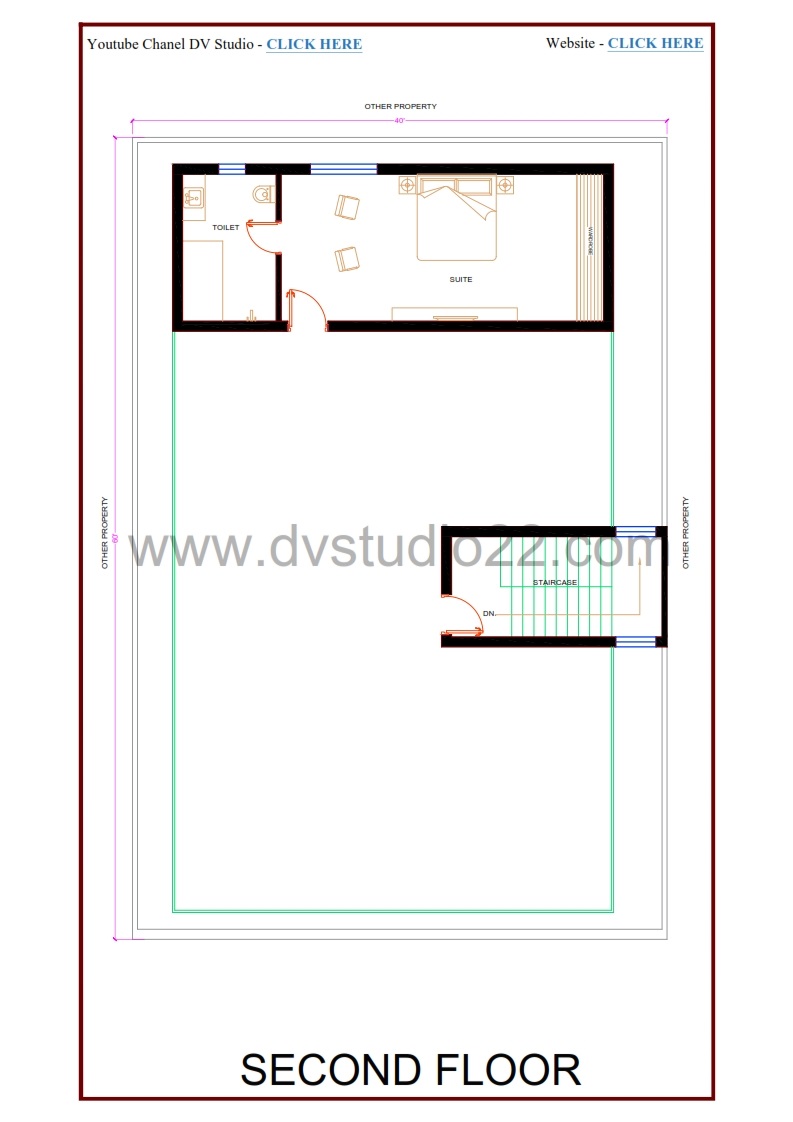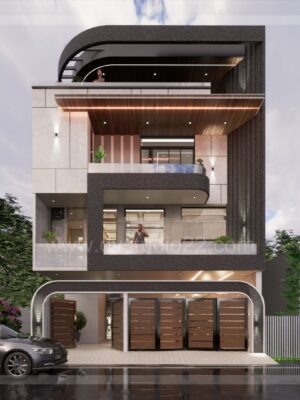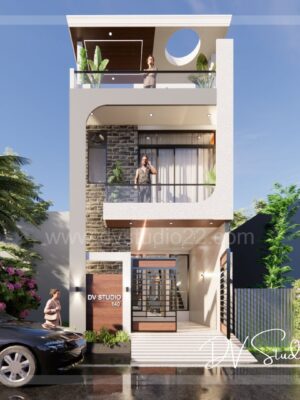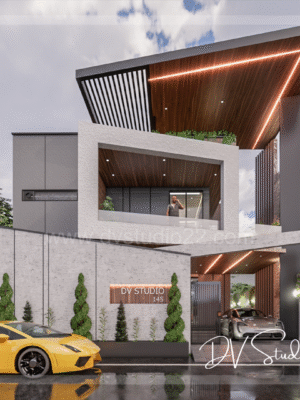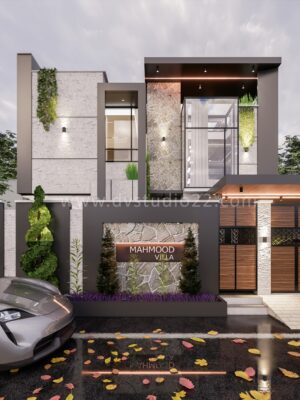In this, you will get Floor plan layout with furniture placement in 2D, Detail Dimensions, Stairs Dimensions, and Floor to ceiling height and Wall Thickness.
House Includes –
This House is built in G + 2
Ground floor –
- Staircase – Internal + External
- Parking – Car
- Foyer – 01
- Drawing Room – 01
- Bedroom – 01
- Mandir – 01
- Kitchen – 01
- Wet Kitchen – 01
- Store – 01
- Toilet – 02
First floor –
- Staircase – Internal + External
- Lobby – 01
- Family Lounge – 01
- Pantry – 01
- Bedroom – 04
- Toilet – 04
Second Floor –
- Staircase – External
- Suite – 1

