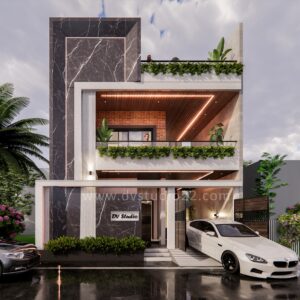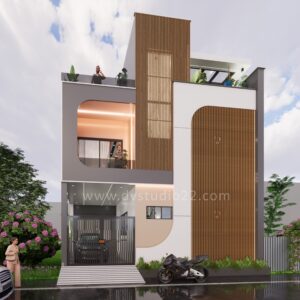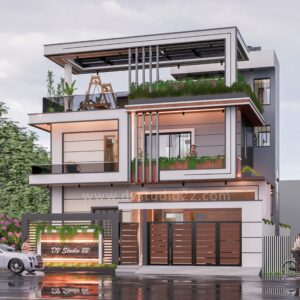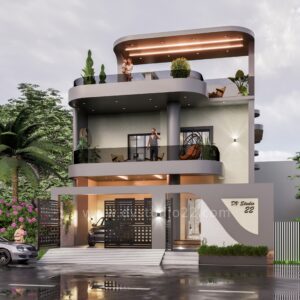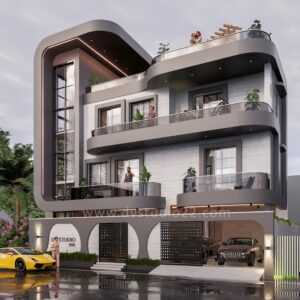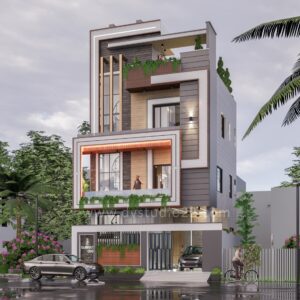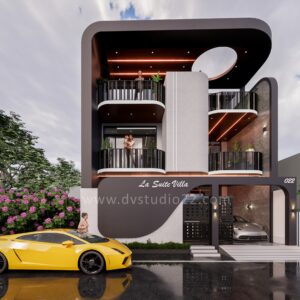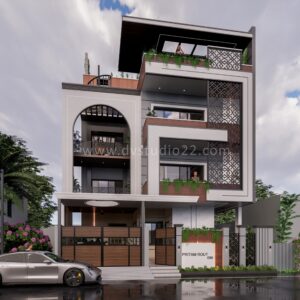30×50 House Plans – 3BHK – 1500 Sqft | 165 Gaj – Option -17
Download PDF Below Ground Floor Includes – Stairs Type U-Type (Internal) Parking For Car and Bike Drawing Room 1 Foyer 1 Kitchen 1 Dining area 1 Utility area 1 Store 1 Bedroom 1 Toilet 2 Download PDF Below First Floor Includes – Stairs Type U-Type (Internal) Store 1 Bedroom 2 Home Theater 1 Toilet 2 […]
30×50 House Plans – 3BHK – 1500 Sqft | 165 Gaj – Option -17 Read More »
