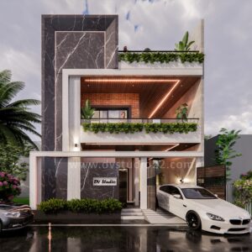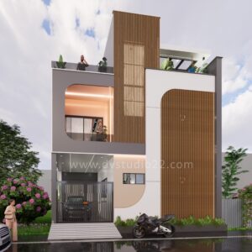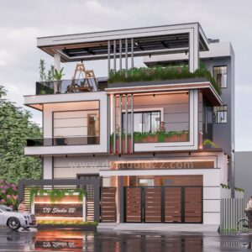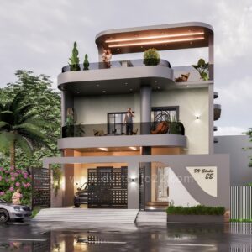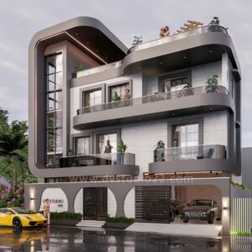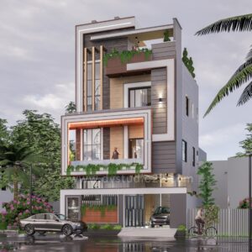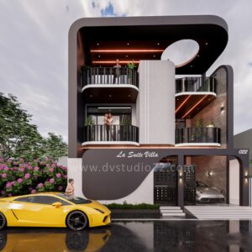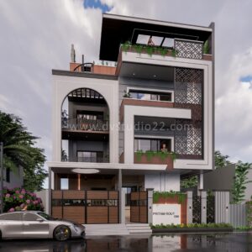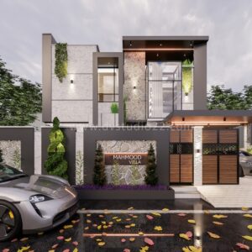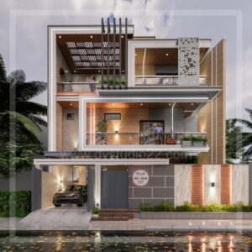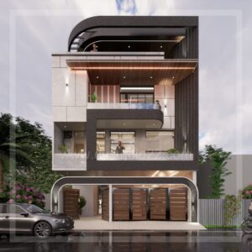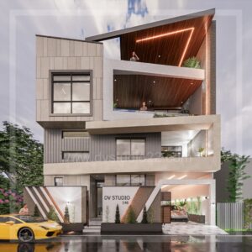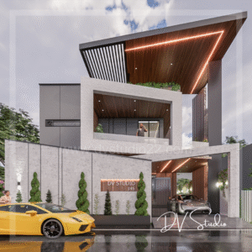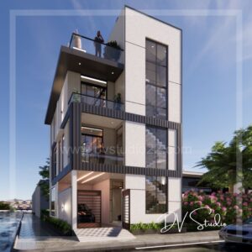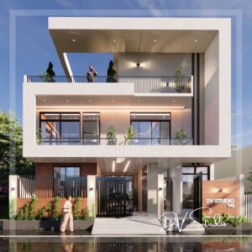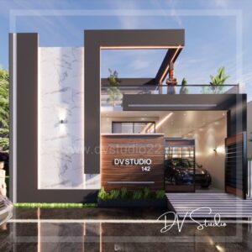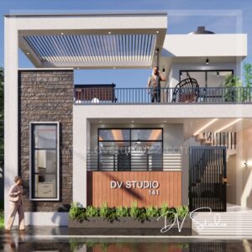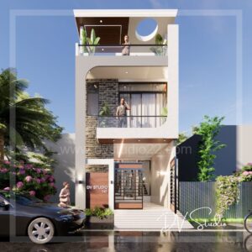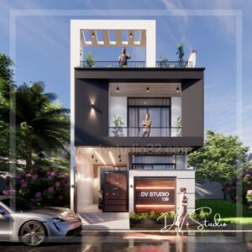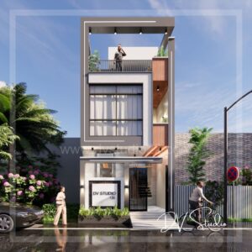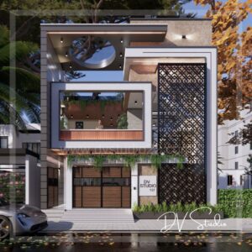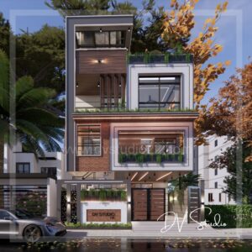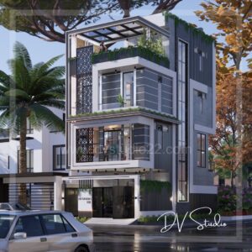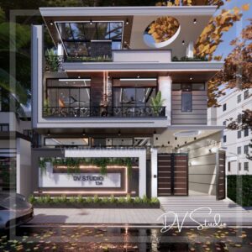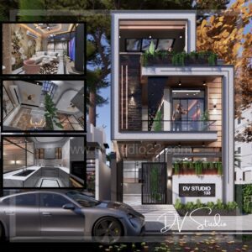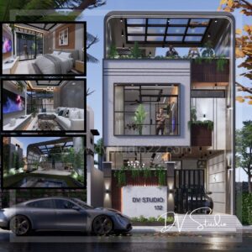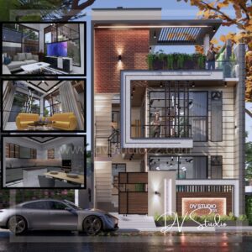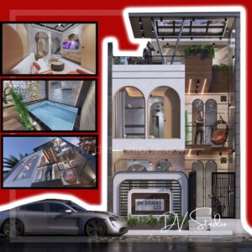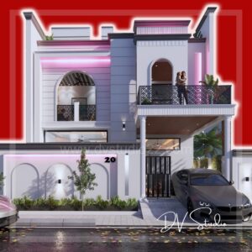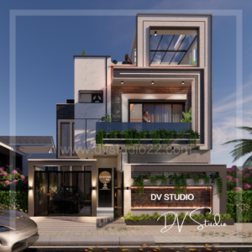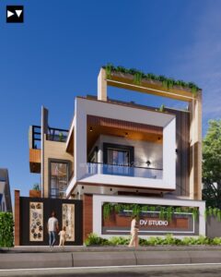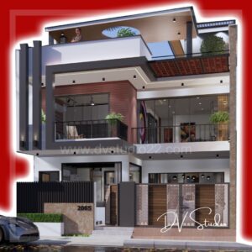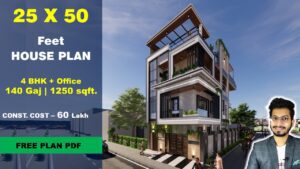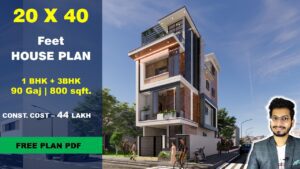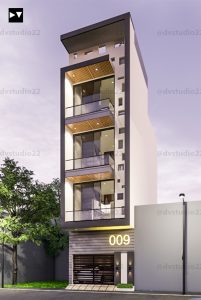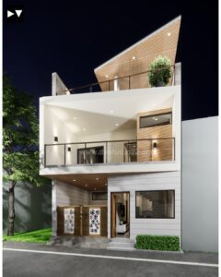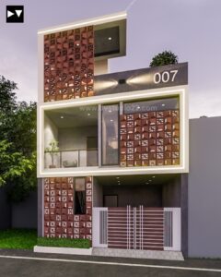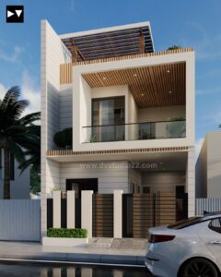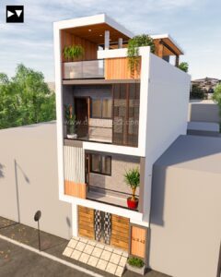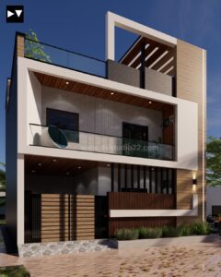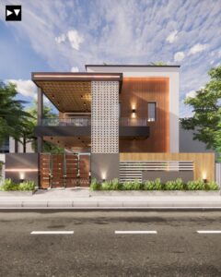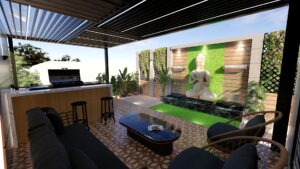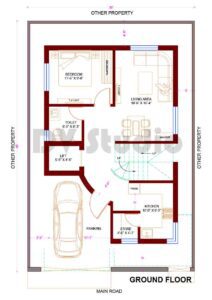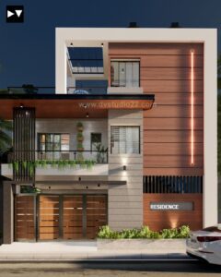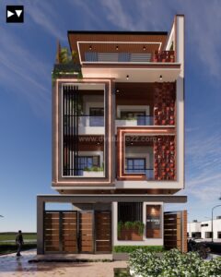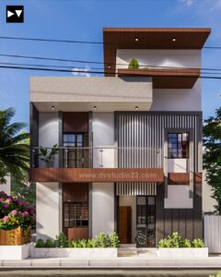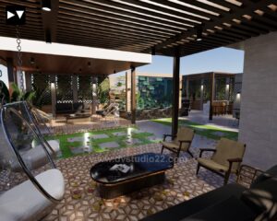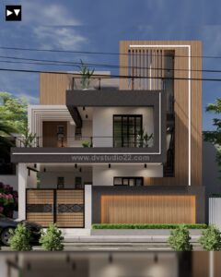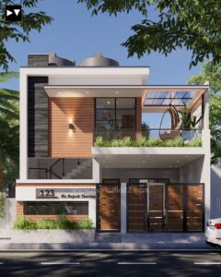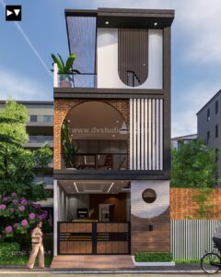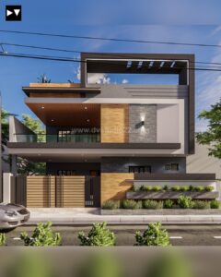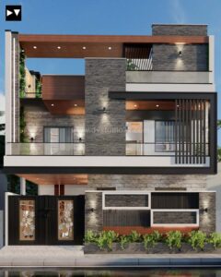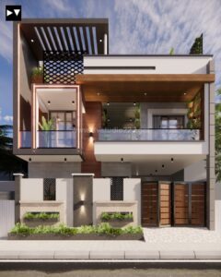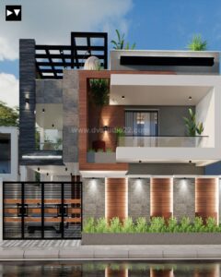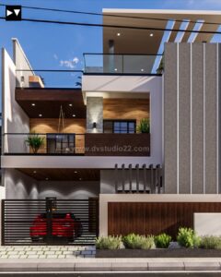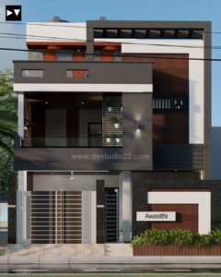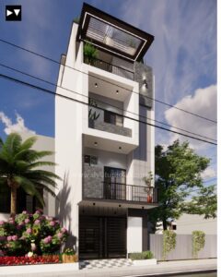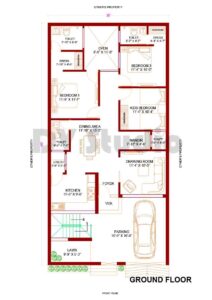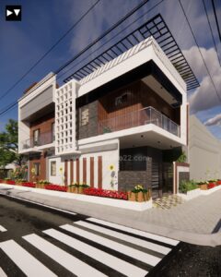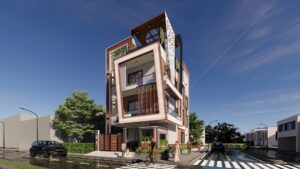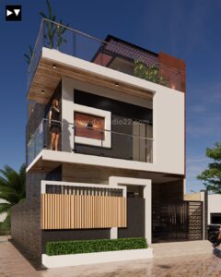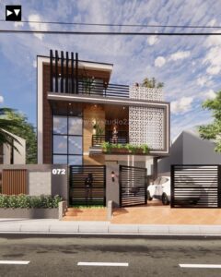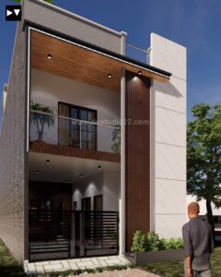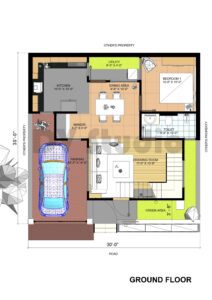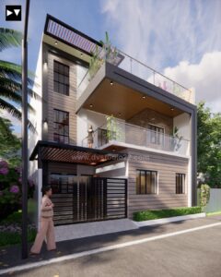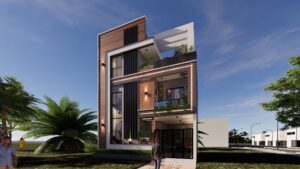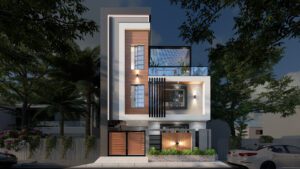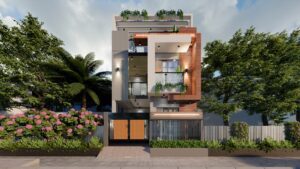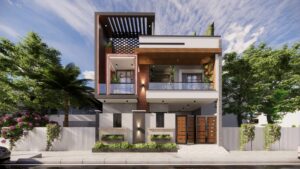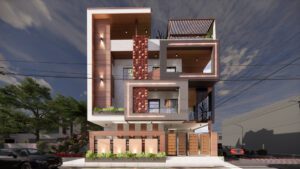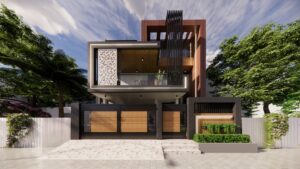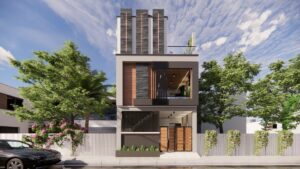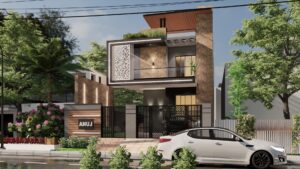- 30×50 House Plans – 3BHK – 1500 Sqft | 165 Gaj – Option -17Download PDF Below Ground Floor Includes – Stairs Type U-Type (Internal) Parking For Car… Read more: 30×50 House Plans – 3BHK – 1500 Sqft | 165 Gaj – Option -17
- 30×40 House Plans – 4BHK – 1200 Sqft | 135 Gaj – Option -16Download PDF Below Ground Floor Includes – Stairs Type U-Type (External) Parking For Car… Read more: 30×40 House Plans – 4BHK – 1200 Sqft | 135 Gaj – Option -16
- 40×60 House Plans – 5BHK + Suite – 2400 Sqft | 265 Gaj – Option -6Download PDF Below Ground Floor Includes – Stairs Type C-Type (Internal) + U Type… Read more: 40×60 House Plans – 5BHK + Suite – 2400 Sqft | 265 Gaj – Option -6
- 30×60 House Plans – 4BHK – 1800 Sqft | 200 Gaj – Option -11Download PDF Below Ground Floor Includes – Stairs Type U-Type (Internal) Parking For Car… Read more: 30×60 House Plans – 4BHK – 1800 Sqft | 200 Gaj – Option -11
- 45×40 House Plans – 6BHK – 1800 Sqft | 200 GajDownload PDF Below Ground Floor Includes – Stairs Type U-Type (External) Parking For Car… Read more: 45×40 House Plans – 6BHK – 1800 Sqft | 200 Gaj
- 30×30 House Plans – 4BHK – 900 Sqft | 100 GajDownload PDF Below Ground Floor Includes – Stairs Type U-Type (External) Parking For Car… Read more: 30×30 House Plans – 4BHK – 900 Sqft | 100 Gaj
- 30×75 House Plans – DOUBLE HEIGHT LIVING AREA – 5BHK – 2250 Sqft | 250 GajDownload PDF Below Ground Floor Includes – Stairs Type U-Type (Internal) Parking For Car… Read more: 30×75 House Plans – DOUBLE HEIGHT LIVING AREA – 5BHK – 2250 Sqft | 250 Gaj
- 40×60 House Plans – DOUBLE HEIGHT DINING AREA – 5BHK – Option 5 – 2400 Sqft | 265 GajDownload PDF Below Ground Floor Includes – Stairs Type C-Type (Internal) Lift 1 Parking… Read more: 40×60 House Plans – DOUBLE HEIGHT DINING AREA – 5BHK – Option 5 – 2400 Sqft | 265 Gaj
- 500 Sq Yards 5BHK House Plans 3D – 4500 Sqft | 500 GajDownload PDF Below Ground Floor Includes – Stairs Type Straight-Type (Internal) Parking For Car… Read more: 500 Sq Yards 5BHK House Plans 3D – 4500 Sqft | 500 Gaj
- 150 Sq Yards 4BHK House Plans 3D – 1380 Sqft | 150 Gaj150 Sq Yards 4BHK House Plans 3D Download PDF Below Ground Floor Includes –… Read more: 150 Sq Yards 4BHK House Plans 3D – 1380 Sqft | 150 Gaj
- 30×60 4BHK Duplex House Plans 3D – Option 10 – 1800 Sqft | 200 GajDownload PDF Below Ground Floor Includes – Stairs Type C-Type (Internal) Lift 1 Parking… Read more: 30×60 4BHK Duplex House Plans 3D – Option 10 – 1800 Sqft | 200 Gaj
- 30×50 5BHK Duplex House Plans 3D – Option 16 – 1500 Sqft | 165 GajDownload PDF Below Ground Floor Includes – Stairs Type U-Type (External) Lift 1 Parking… Read more: 30×50 5BHK Duplex House Plans 3D – Option 16 – 1500 Sqft | 165 Gaj
- 40×40 Duplex House Plans 3D – DOUBLE HEIGHT LIVING AREA – 1BHK + 3BHK – Option 8 – 1600 Sqft | 180 GajDownload PDF Below Ground Floor Includes – Stairs Type U-Type (External) Parking For Car… Read more: 40×40 Duplex House Plans 3D – DOUBLE HEIGHT LIVING AREA – 1BHK + 3BHK – Option 8 – 1600 Sqft | 180 Gaj
- 40×60 House Plans 3D – 4BHK – Option 4 – 2400 Sqft | 265 GajDownload PDF Below Ground Floor Includes – Stairs Type U-Type (Internal) Parking For Car… Read more: 40×60 House Plans 3D – 4BHK – Option 4 – 2400 Sqft | 265 Gaj
- 25×30 House Plans 3D – 1BHK + 3BHK + Office – Option 4 – 750 Sqft | 85 GajDownload PDF Below Ground Floor Includes – Stairs Type U-Type (External) Parking For Car… Read more: 25×30 House Plans 3D – 1BHK + 3BHK + Office – Option 4 – 750 Sqft | 85 Gaj
- 40×40 House Plans 3D – 4BHK – Option 7 – 1600 Sqft | 180 GajDownload PDF Below Ground Floor Includes – Stairs Type U-Type (Internal) Parking For Car… Read more: 40×40 House Plans 3D – 4BHK – Option 7 – 1600 Sqft | 180 Gaj
- 30×45 House Plans 3D – 3BHK – Option 8 – 1350 Sqft | 150 GajDownload PDF Below Ground Floor Includes – Stairs Type Dog-legged-Type (Internal) Bedroom 3 Living… Read more: 30×45 House Plans 3D – 3BHK – Option 8 – 1350 Sqft | 150 Gaj
- 30×30 House Plans 3D – 2BHK – Option 8 – 900 Sqft | 100 GajDownload PDF Below Ground Floor Includes – Stairs Type Straight-Type (Internal) Bedroom 3 Study… Read more: 30×30 House Plans 3D – 2BHK – Option 8 – 900 Sqft | 100 Gaj
- 15×60 House Plans 3D – 5BHK – Option 2 – 900 Sqft | 100 GajDownload PDF Below Ground Floor Includes – Stairs Type Straight-Type (Internal) Parking For Car… Read more: 15×60 House Plans 3D – 5BHK – Option 2 – 900 Sqft | 100 Gaj
- 20×50 House Plans 3D – 3BHK – Option 7 – 1000 Sqft | 110 GajDownload PDF Below Ground Floor Includes – Stairs Type U-Type (Internal) Parking For Car… Read more: 20×50 House Plans 3D – 3BHK – Option 7 – 1000 Sqft | 110 Gaj
- 15×40 House Plans 3D – 3BHK – Option 3 – 600 Sqft | 65 GajDownload PDF Below Ground Floor Includes – Stairs Type Straight-Type (Internal) Parking For Bike… Read more: 15×40 House Plans 3D – 3BHK – Option 3 – 600 Sqft | 65 Gaj
- 30×50 House Plans 3D – 2BHK + Rental Units – Option 15 – 1500 Sqft | 165 GajDownload PDF Below Ground Floor Includes – Stairs Type U-Type (External) Parking For Car… Read more: 30×50 House Plans 3D – 2BHK + Rental Units – Option 15 – 1500 Sqft | 165 Gaj
- 30×40 House Plans 3D – 3BHK + 2BHK + Office + Home Theatre – Option 15 – 1200 Sqft | 135 GajDownload PDF Below Ground Floor Includes – Stairs Type U-Type (External) Parking For Car… Read more: 30×40 House Plans 3D – 3BHK + 2BHK + Office + Home Theatre – Option 15 – 1200 Sqft | 135 Gaj
- 20×40 House Plans 3D – 3BHK + 1BHK – Option 7 – 800 Sqft | 90 GajDownload PDF Below Ground Floor Includes – Stairs Type U-Type (External) Parking For Car… Read more: 20×40 House Plans 3D – 3BHK + 1BHK – Option 7 – 800 Sqft | 90 Gaj
- 30×30 House Plans 3D – 3BHK – Option 7 – 900 Sqft | 100 GajDownload PDF Below Ground Floor Includes – Stairs Type U-Type (Duplex) Parking For Car… Read more: 30×30 House Plans 3D – 3BHK – Option 7 – 900 Sqft | 100 Gaj
- 20×45 House Plans 3D – 4BHK – Option 6 – 900 Sqft | 100 GajDownload PDF Below Ground Floor Includes – Stairs Type U-Type (Duplex) Parking For Car… Read more: 20×45 House Plans 3D – 4BHK – Option 6 – 900 Sqft | 100 Gaj
- 20×40 House Plans 3D – 3BHK – Option 6 – 800 Sqft | 90 GajDownload PDF Below Ground Floor Includes – Stairs Type U-Type (Duplex) Parking For Car… Read more: 20×40 House Plans 3D – 3BHK – Option 6 – 800 Sqft | 90 Gaj
- 25×30 House Plans 3D – 3BHK – Option 3 – 750 Sqft | 85 GajDownload PDF Below Ground Floor Includes – Stairs Type L-Type Parking For Car and… Read more: 25×30 House Plans 3D – 3BHK – Option 3 – 750 Sqft | 85 Gaj
- 20×30 House Plans 3D – 3BHK – Option 8 – 600 Sqft | 65 GajDownload PDF Below Ground Floor Includes – Stairs Type U-Type -Duplex Parking For Bike… Read more: 20×30 House Plans 3D – 3BHK – Option 8 – 600 Sqft | 65 Gaj
- 40×50 House Plan 3D – 4BHK – Option 4 – 2000 Sqft | 225 GajDownload PDF Below Ground Floor Includes – Stairs Type U-Type -Duplex Parking 1 Living… Read more: 40×50 House Plan 3D – 4BHK – Option 4 – 2000 Sqft | 225 Gaj
- 40×60 House Plans Option 3 – 2400 Sqft | 265 GajDownload PDF Below Basement Floor Includes – Stairs Type U-Type -Duplex Gym 1 Play… Read more: 40×60 House Plans Option 3 – 2400 Sqft | 265 Gaj
- 30×50 House Plans Option 13 – 1500 Sqft | 165 GajDownload PDF Below Ground Floor Includes – Parking Car and Bike Stairs Type U-Type… Read more: 30×50 House Plans Option 13 – 1500 Sqft | 165 Gaj
- 30×40 House Plans Option 14 – 1200 Sqft | 135 GajDownload PDF Below Ground Floor Includes – Parking Car and Bike Stairs Type U-Type… Read more: 30×40 House Plans Option 14 – 1200 Sqft | 135 Gaj
- 30×50 House Plans Option 12 – 1500 Sqft | 165 GajGround Floor Includes – Parking Car and Bike Stairs Type U-Type -Duplex Bedroom 1… Read more: 30×50 House Plans Option 12 – 1500 Sqft | 165 Gaj
- 45×40 House Plans Option 2 – 1800 Sqft | 200 GajGround Floor Includes – Parking Car and Bike Stairs Type U-Type -Duplex Lift 1… Read more: 45×40 House Plans Option 2 – 1800 Sqft | 200 Gaj
- 30×40 House Plans Option 13 – 1200 Sqft | 135 GajGround Floor Includes – Parking Car and Bike Stairs Type Straight -Type Bedroom 1… Read more: 30×40 House Plans Option 13 – 1200 Sqft | 135 Gaj
- 33×33 House Plans 3D – 5BHK – Option 2 – 1089 Sqft | 121 GajDownload PDF Below Ground Floor Includes – Parking Car and Bike Stairs Type U-Type… Read more: 33×33 House Plans 3D – 5BHK – Option 2 – 1089 Sqft | 121 Gaj
- 40×115 House Plans – 4500 Sqft | 500 GajGround Floor Includes – Parking Car Stairs Type U-Type (Duplex) Foyer 1 Bedroom 0… Read more: 40×115 House Plans – 4500 Sqft | 500 Gaj
- 26×56 House Plans – 1456 Sqft | 162 GajGround Floor Includes – Parking Car Stairs Type U-Type (Duplex) Foyer 1 Bedroom 1… Read more: 26×56 House Plans – 1456 Sqft | 162 Gaj
- 22×40 House Plans – 880 Sqft | 98 GajGround Floor Includes – Parking Car Stairs Type U-Type Bedroom 1 Drawing room 1… Read more: 22×40 House Plans – 880 Sqft | 98 Gaj
- 40×40 House Plans Option 6 – 1600 Sqft | 180 GajGround Floor Includes – Parking Car and Bike Stairs Type U-Type Lift 1 Bedroom… Read more: 40×40 House Plans Option 6 – 1600 Sqft | 180 Gaj
- 30×45 House Plan 3D – 4BHK – Option 7 – 1350 Sqft | 150 GajDownload PDF Below Ground Floor Includes – Parking Car and Bike Stairs Type U-Type… Read more: 30×45 House Plan 3D – 4BHK – Option 7 – 1350 Sqft | 150 Gaj
- Interior Design | 2 BHK Flat | 122 Gaj | 1100 sqftDownload a Free PDF for the Floor plan OF 2 BHK Interior Full Video… Read more: Interior Design | 2 BHK Flat | 122 Gaj | 1100 sqft
- 40×40 House Plans Option 5 – 1600 Sqft | 180 GajGround Floor Includes – Parking Car and Bike Stairs Type U-Type (Duplex) Bedroom 1… Read more: 40×40 House Plans Option 5 – 1600 Sqft | 180 Gaj
- 30×50 House Plan 3D – 4BHK – 1500 Sqft | 165 GajDownload PDF Below Ground Floor Includes – Parking Car and Bike Stairs Type C-Type… Read more: 30×50 House Plan 3D – 4BHK – 1500 Sqft | 165 Gaj
- 25×50 House Plans Option 7 – 1250 Sqft | 140 GajGround Floor Includes – Parking Car and Bike Stairs Type C-Type Bedroom 1 Drawing… Read more: 25×50 House Plans Option 7 – 1250 Sqft | 140 Gaj
- 20×40 House Plans Option 5 – 800 Sqft | 90 GajGround Floor Includes – Parking Car and Bike Stairs Type U-Type Bedroom 1 Drawing… Read more: 20×40 House Plans Option 5 – 800 Sqft | 90 Gaj
- 15×30 House Plans – 450 Sqft | 50 GajGround Floor Includes – Parking Car and Bike Stairs Type C-Type Bedroom 0 Drawing… Read more: 15×30 House Plans – 450 Sqft | 50 Gaj
- 20×30 House Plans – 600 Sqft | 65 GajGround Floor Includes – Parking Car Stairs Type C-Type (Duplex) Bedroom 1 Drawing room… Read more: 20×30 House Plans – 600 Sqft | 65 Gaj
- 20×40 House Plans – 800 Sqft | 90 GajGround Floor Includes – Parking Car Stairs Type C-Type (Duplex) Bedroom 1 Drawing room… Read more: 20×40 House Plans – 800 Sqft | 90 Gaj
- 20×45 House Plans – 900 Sqft| 100 GajGround Floor Includes – Parking Car Stairs Type C-Type (Duplex) Bedroom 1 Drawing room… Read more: 20×45 House Plans – 900 Sqft| 100 Gaj
- 37×40 House Plans – 1480 Sqft| 165 GajGround Floor Includes – Parking Car and Bike Stairs Type U-Type Bedroom 1 Drawing… Read more: 37×40 House Plans – 1480 Sqft| 165 Gaj
- 14×43 House Plans – 602 Sqft| 65 GajGround Floor Includes – Parking Car and Bike Stairs Type U-Type Bedroom 0 Drawing… Read more: 14×43 House Plans – 602 Sqft| 65 Gaj
- 25×40 house plan, 25×40 house plan with car parking, 25×40 house design
- 30×40 house plan, 30×40 house design, 30×40 duplex house
- 40×50 house plans, 40×50 house design, 40*50 house plan
- 20×30 house plans Terrace GardenFamily Sitting area Bar Counter Buddha Statue with Waterfall Artificial Grass on floor Half… Read more: 20×30 house plans Terrace Garden
- 30×45 house plan, 30×45 house design, 30*45 house design, 30*45 house plan
- 20×50 House Plans Option 6 – 1000 Sqft| 110 GajGround Floor Includes – Parking Car Stairs Type U-Type Bedroom 1 Drawing room 1… Read more: 20×50 House Plans Option 6 – 1000 Sqft| 110 Gaj
- 25×50 House Plans Option 6 – 1250 Sqft| 140 GajGround Floor Includes – Parking Car and Bike Stairs Type C-Type (Duplex) Bedroom 1… Read more: 25×50 House Plans Option 6 – 1250 Sqft| 140 Gaj
- 20×35 house plan, 20×35 house plans with car parking, 20×35 house design
- 35×30 House Plans – 1050 Sqft| 117 GajGround Floor Includes – Parking Car and Bike Stairs Type U-Type Bedroom 1 Drawing… Read more: 35×30 House Plans – 1050 Sqft| 117 Gaj
- 30×45 House Plan Option 6 – 1350 Sqft| 150 GajGround Floor Includes – Parking Car and Bike Stairs Type U-Type Lift 1 Bedroom… Read more: 30×45 House Plan Option 6 – 1350 Sqft| 150 Gaj
- 40×40 House Plan Option 3 – 1600 Sqft| 180 GajGround Floor Includes – Parking Car and Bike Stairs Type U-Type Bedroom 2 Drawing… Read more: 40×40 House Plan Option 3 – 1600 Sqft| 180 Gaj
- 30×35 House Plan – 1050 Sqft| 118 GajGround Floor Includes – Parking Car and Bike Stairs Type C-Type (Duplex) Bedroom 1… Read more: 30×35 House Plan – 1050 Sqft| 118 Gaj
- 25×25 House Plan – 625 Sqft| 70 GajGround Floor Includes – Parking Bike Stairs Type U-Type Bedroom 1 Drawing room 1… Read more: 25×25 House Plan – 625 Sqft| 70 Gaj
- 30×40 House Plan Option 12 – 1200 Sqft| 135 GajGround Floor Includes – Parking Car and Bike Stairs Type U-Type Bedroom 2 Drawing… Read more: 30×40 House Plan Option 12 – 1200 Sqft| 135 Gaj
- 40×45 House plan Terrace design, 40×45 house plans, 40 x 45 house design
- 30×35 House Plan – 1050 Sqft| 115 GajGround Floor Includes – Parking Car and Bike Stairs Type U-Type (Duplex) Bedroom 1… Read more: 30×35 House Plan – 1050 Sqft| 115 Gaj
- 30×60 House design – 1800 Sqft| 200 GajGround Floor Includes – Parking Car and Bike Stairs Type U-Type Bedroom 3 Drawing… Read more: 30×60 House design – 1800 Sqft| 200 Gaj
- 25×30 House Plan – 750 Sqft| 85 GajGround Floor Includes – Parking Car and Bike Stairs Type U-Type Bedroom 1 Drawing… Read more: 25×30 House Plan – 750 Sqft| 85 Gaj
- 15×60 House Plan – 900 Sqft| 100 GajGround Floor Includes – Parking Car and Bike Stairs Type C-Type ( Duplex )… Read more: 15×60 House Plan – 900 Sqft| 100 Gaj
- 40×50 House Plans Option 2 – 2000 Sqft| 225 GajGround Floor Includes – Parking Car and Bike Stairs Type C-Type ( Duplex )… Read more: 40×50 House Plans Option 2 – 2000 Sqft| 225 Gaj
- 30×30 House Plans Option 3 – 900 Sqft| 100 GajGround Floor Includes – Parking Car and Bike Stairs Type U-Type ( Duplex )… Read more: 30×30 House Plans Option 3 – 900 Sqft| 100 Gaj
- 30×50 house plans, 30×50 house design, 30×50 east facing house plans, 30*50 house plan
- 30×45 House Plans Option 5 – 1350 Sqft| 150 GajGround Floor Includes – Parking Car and Bike Stairs Type U-Type ( Duplex )… Read more: 30×45 House Plans Option 5 – 1350 Sqft| 150 Gaj
- 30×45 House Plans Option 4 – 1350 Sqft| 150 GajGround Floor Includes – Parking Car and Bike Stairs Type C-Type ( Duplex )… Read more: 30×45 House Plans Option 4 – 1350 Sqft| 150 Gaj
- 30×60 House Design Option 4 – 1800 Sqft| 200 GajGround Floor Includes – Parking Car and Bike Stairs Type U-Type Bedroom 2 Drawing… Read more: 30×60 House Design Option 4 – 1800 Sqft| 200 Gaj
- 15×30 house design, 15×30 house plan, 15*30 house plan, 15/30 house plan
- 30×60 House Design single floor
- 20×45 house plan, 20×45 house design 3d, 20*45 house plan, 20 x 45 feet house design
- 30X50 House Plan Option 1130×50 House Plan Option 11 1500 Sqft| 165 Gaj Hi. are you going to… Read more: 30X50 House Plan Option 11
- 25×35 house plan, 25×35 house design, 25*35 house design
- 35×70 House Plan, 35×70 House Elevation, 35×70 house design 3D
- 20×50 house plan, 20*50 house plan, 20/50 house plan, 20 x 50 house plans
- 30×30 house plan, 30*30 house plan, 30/30 house plan
- 30×40 House Elevation, 30×40 house plan, 30*40 house plans India, 30/40 house plans
- 30X30 House Plan Option 630×30 House Plan Option 6 900 Sqft| 100 Gaj Hi. are you going to… Read more: 30X30 House Plan Option 6
- 30X40 House Design Option 1130×40 House Design Option 11 1200 Sqft| 135 Gaj Hi. are you going to… Read more: 30X40 House Design Option 11
- 20X40 House Design Option 420×40 House Design Option 4 800 Sqft| 90 Gaj Hi. are you going to… Read more: 20X40 House Design Option 4
- 30X50 House Design Option 1030×50 House Design Option 10 1500 Sqft| 165 Gaj Hi. are you going to… Read more: 30X50 House Design Option 10
- 40X45 House Design Option 240×45 House Design Option 2 1800 Sqft | 167 Sqm | 200 Yards Hi.… Read more: 40X45 House Design Option 2
- 30X60 House Design Option 830×60 House Design Option 8 1800 Sqft| 200 Gaj Hi. are you going to… Read more: 30X60 House Design Option 8
- 20X30 House Design Option 720×30 House Design Option 7 600 Sqft| 65 Gaj Hi. are you going to… Read more: 20X30 House Design Option 7
- 28X114 House Design28×114 House Design 3237 Sqft| 360 Gaj Hi. are you going to build your… Read more: 28X114 House Design
- 20X50 House Design Option 520×50 House Design Option 5 1000 Sqft| 110 Gaj Hi. are you going to… Read more: 20X50 House Design Option 5
- 30X30 House Design Option 530×30 House Design Option 5 900 Sqft| 100 Gaj Hi. are you going to… Read more: 30X30 House Design Option 5
- 1200 Sqft Most Unique House Plan1200 Sqft Most Unique House Plan 1200 Sqft| 135 Gaj Hi. are you going… Read more: 1200 Sqft Most Unique House Plan
- 20X30 House Design Option 620×30 House Design Option 6 600 Sqft| 65 Gaj Hi. are you going to… Read more: 20X30 House Design Option 6
- 30X40 House Design Option 1030×40 House Design Option 10 1200 Sqft| 135 Gaj Hi. are you going to… Read more: 30X40 House Design Option 10
Shopping Cart
